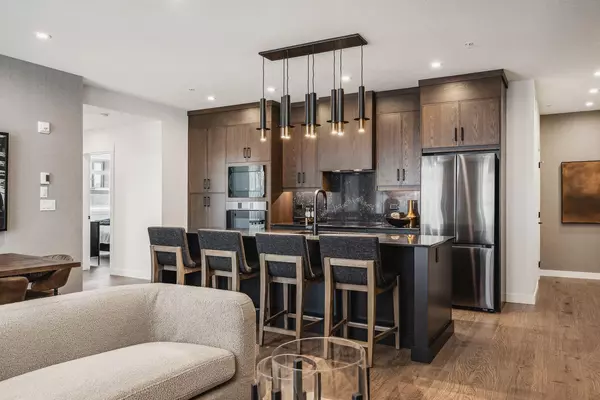
2 Beds
2 Baths
917 SqFt
2 Beds
2 Baths
917 SqFt
Key Details
Property Type Condo
Sub Type Apartment
Listing Status Active
Purchase Type For Sale
Square Footage 917 sqft
Price per Sqft $835
Subdivision Three Sisters
MLS® Listing ID A2178340
Style Apartment
Bedrooms 2
Full Baths 2
Condo Fees $550/mo
Originating Board Calgary
Annual Tax Amount $3,636
Tax Year 2024
Property Description
Location
Province AB
County Bighorn No. 8, M.d. Of
Zoning R3-SC1
Direction NW
Rooms
Other Rooms 1
Interior
Interior Features Open Floorplan
Heating In Floor
Cooling Sep. HVAC Units
Flooring Vinyl Plank
Appliance Dishwasher, Microwave, Oven, Range, Refrigerator, Washer/Dryer
Laundry In Unit
Exterior
Garage Underground
Garage Description Underground
Community Features None
Amenities Available Parking, Visitor Parking
Porch Balcony(s)
Parking Type Underground
Exposure N
Total Parking Spaces 1
Building
Story 4
Architectural Style Apartment
Level or Stories Single Level Unit
Structure Type Mixed
New Construction Yes
Others
HOA Fee Include Common Area Maintenance,Gas,Heat,Insurance,Maintenance Grounds,Professional Management,Reserve Fund Contributions,Sewer,Snow Removal,Trash,Water
Restrictions Short Term Rentals Not Allowed
Ownership Private
Pets Description Restrictions

"My job is to find and attract mastery-based agents to the office, protect the culture, and make sure everyone is happy! "







