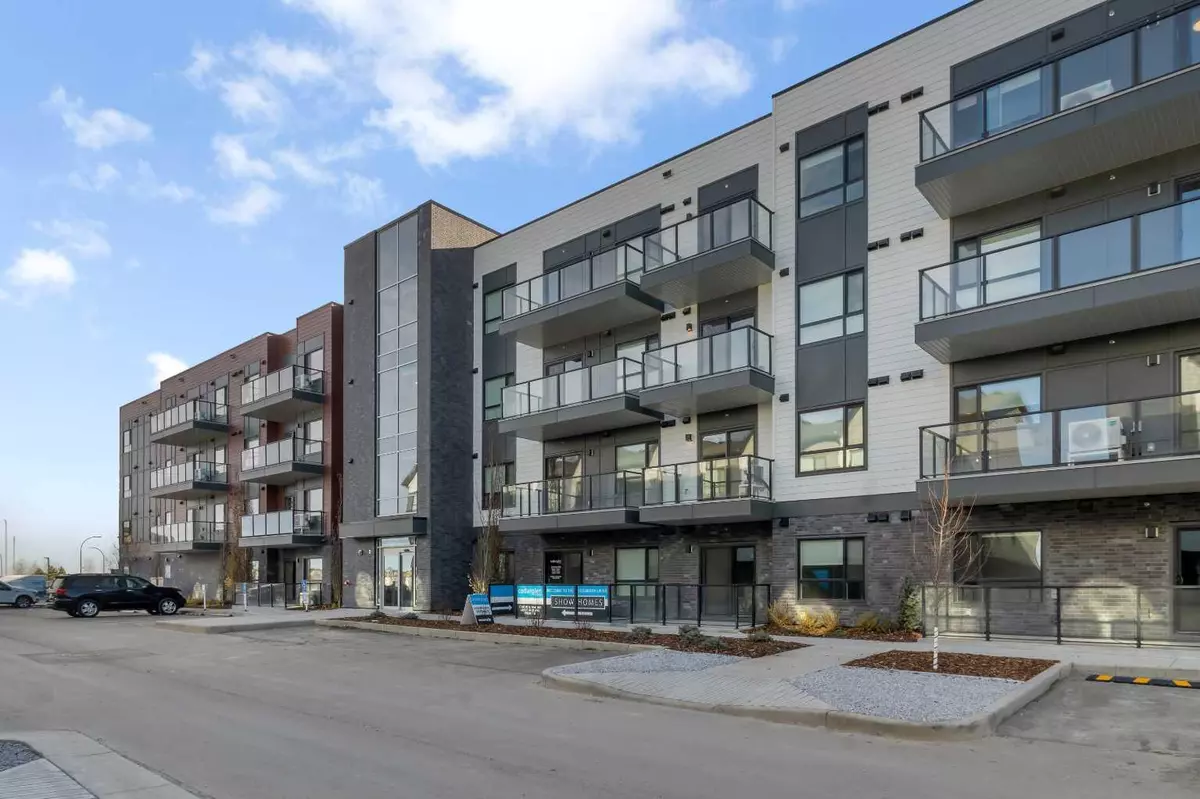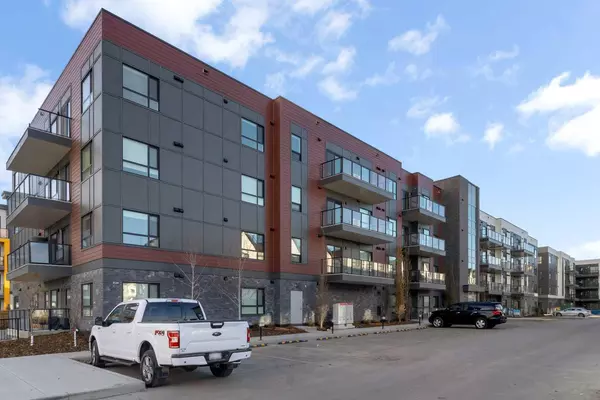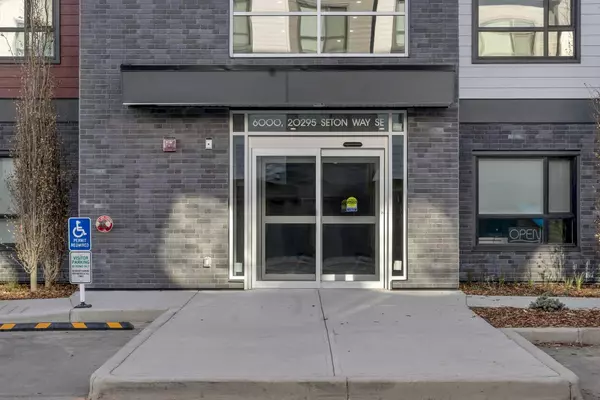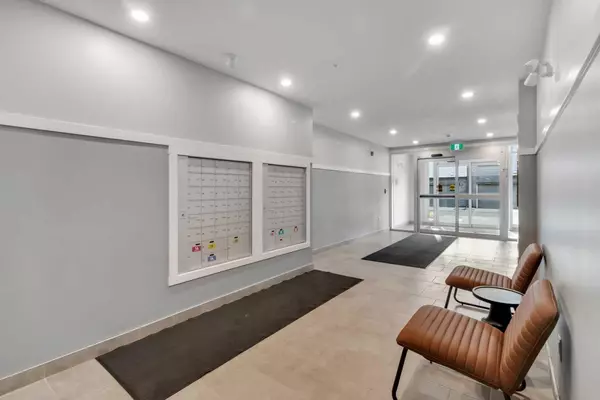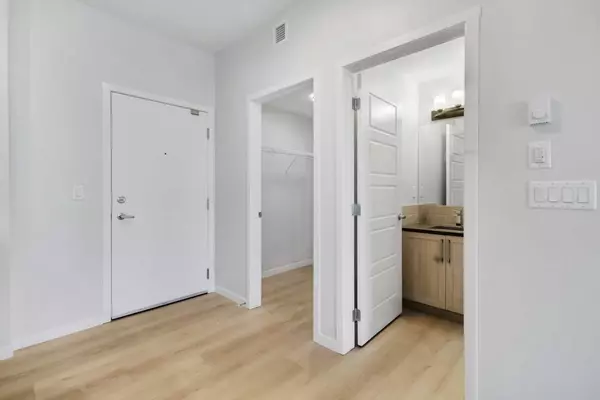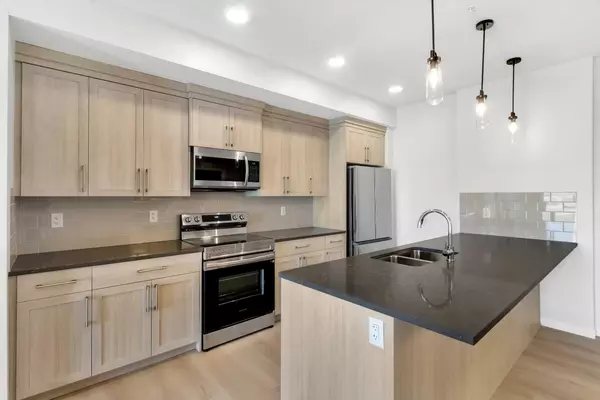2 Beds
2 Baths
944 SqFt
2 Beds
2 Baths
944 SqFt
Key Details
Property Type Condo
Sub Type Apartment
Listing Status Active
Purchase Type For Sale
Square Footage 944 sqft
Price per Sqft $497
Subdivision Seton
MLS® Listing ID A2179013
Style Apartment
Bedrooms 2
Full Baths 2
Condo Fees $394/mo
Originating Board Calgary
Year Built 2024
Annual Tax Amount $1,219
Tax Year 2024
Property Description
Location
Province AB
County Calgary
Area Cal Zone Se
Zoning DC
Direction S
Rooms
Other Rooms 1
Interior
Interior Features Breakfast Bar, Double Vanity, High Ceilings, Kitchen Island, Open Floorplan, Quartz Counters, See Remarks, Soaking Tub, Storage, Walk-In Closet(s)
Heating Baseboard, Electric
Cooling Central Air
Flooring Ceramic Tile, Vinyl Plank
Appliance Central Air Conditioner, Dishwasher, Dryer, Electric Stove, Garage Control(s), Microwave Hood Fan, Refrigerator, Washer, Window Coverings
Laundry In Unit, Laundry Room
Exterior
Parking Features Garage Door Opener, Heated Garage, In Garage Electric Vehicle Charging Station(s), Parkade, Titled, Underground
Garage Description Garage Door Opener, Heated Garage, In Garage Electric Vehicle Charging Station(s), Parkade, Titled, Underground
Community Features Playground, Schools Nearby, Shopping Nearby, Sidewalks, Street Lights, Walking/Bike Paths
Amenities Available Elevator(s), Secured Parking, Snow Removal, Trash, Visitor Parking
Roof Type Asphalt Shingle
Porch Patio
Exposure S
Total Parking Spaces 1
Building
Story 4
Foundation Poured Concrete
Architectural Style Apartment
Level or Stories Single Level Unit
Structure Type Brick,Composite Siding,Metal Siding ,Wood Frame,Wood Siding
New Construction Yes
Others
HOA Fee Include Common Area Maintenance,Gas,Insurance,Maintenance Grounds,Professional Management,Reserve Fund Contributions,Sewer,Snow Removal,Trash,Water
Restrictions Pet Restrictions or Board approval Required,Pets Allowed
Ownership Private
Pets Allowed Restrictions, Cats OK, Dogs OK, Yes
"My job is to find and attract mastery-based agents to the office, protect the culture, and make sure everyone is happy! "


