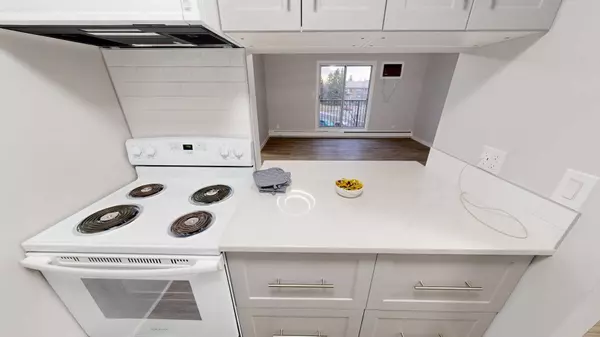
3 Beds
1 Bath
864 SqFt
3 Beds
1 Bath
864 SqFt
Key Details
Property Type Condo
Sub Type Apartment
Listing Status Active
Purchase Type For Sale
Square Footage 864 sqft
Price per Sqft $251
Subdivision Varsity Village
MLS® Listing ID A2178985
Style Apartment
Bedrooms 3
Full Baths 1
Condo Fees $324/mo
Originating Board Lethbridge and District
Year Built 1983
Annual Tax Amount $1,491
Tax Year 2024
Property Description
Location
Province AB
County Lethbridge
Zoning R-75
Direction NW
Interior
Interior Features Open Floorplan, Quartz Counters, See Remarks
Heating Baseboard, Boiler
Cooling Wall Unit(s)
Flooring Vinyl Plank
Inclusions Fridge, Stove, Dishwasher, OTR, Washer/dryer
Appliance Dishwasher, Electric Range, Microwave Hood Fan, Refrigerator, Washer/Dryer
Laundry In Unit
Exterior
Garage Stall
Garage Description Stall
Community Features Park, Playground, Schools Nearby, Shopping Nearby, Walking/Bike Paths
Amenities Available Parking, Snow Removal, Storage, Trash, Visitor Parking
Porch Deck
Parking Type Stall
Exposure N
Total Parking Spaces 1
Building
Story 3
Architectural Style Apartment
Level or Stories Single Level Unit
Structure Type Mixed
Others
HOA Fee Include Common Area Maintenance,Heat,Insurance,Interior Maintenance,Parking,Professional Management,Reserve Fund Contributions,Residential Manager,See Remarks,Sewer,Snow Removal,Trash,Water
Restrictions Pet Restrictions or Board approval Required
Tax ID 91731132
Ownership Private
Pets Description Restrictions

"My job is to find and attract mastery-based agents to the office, protect the culture, and make sure everyone is happy! "







