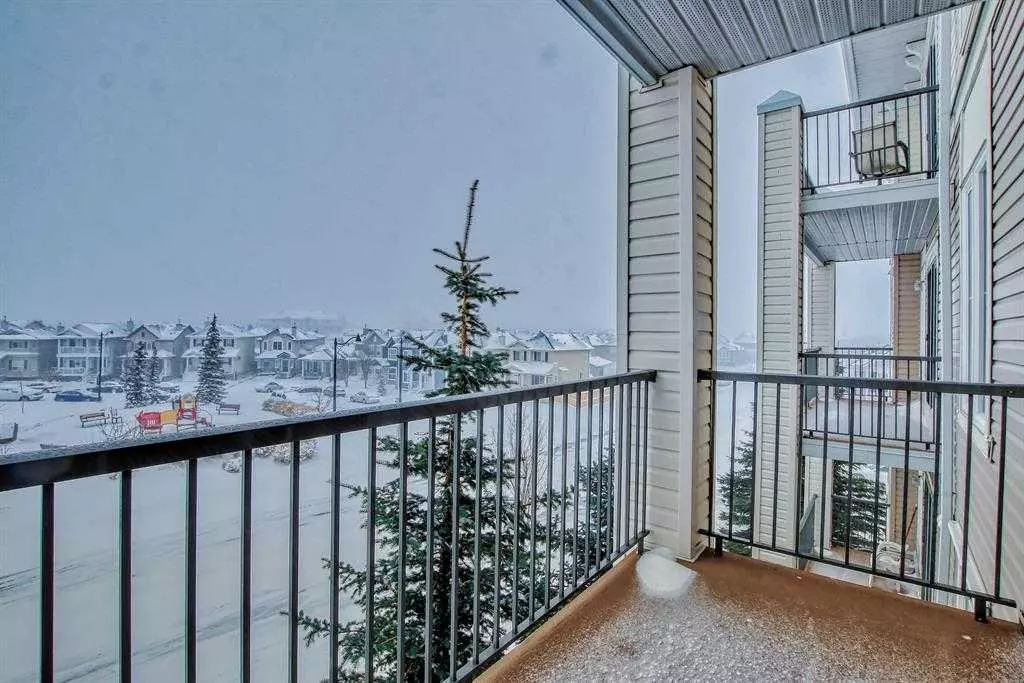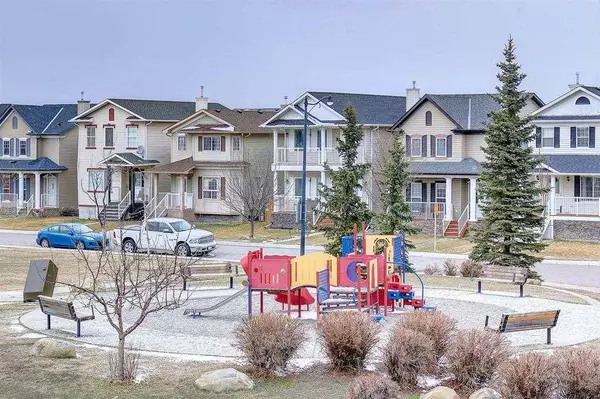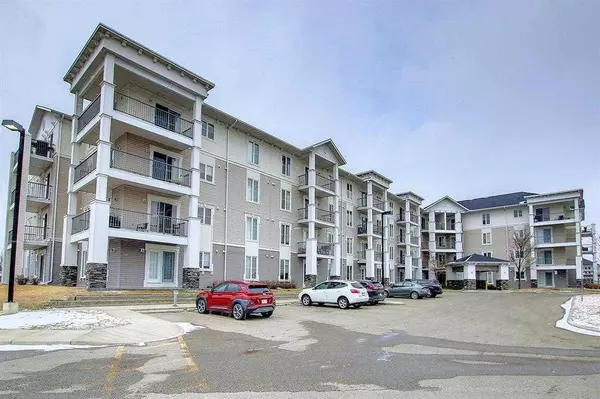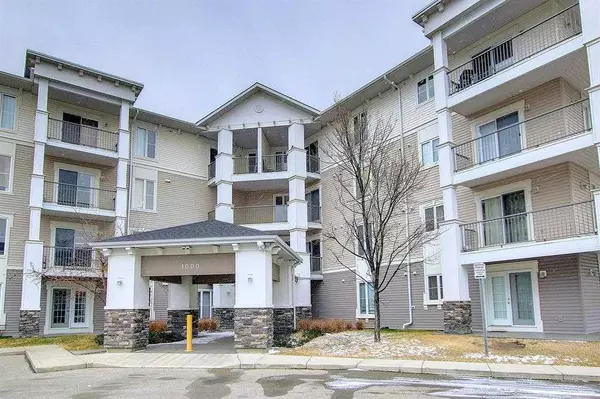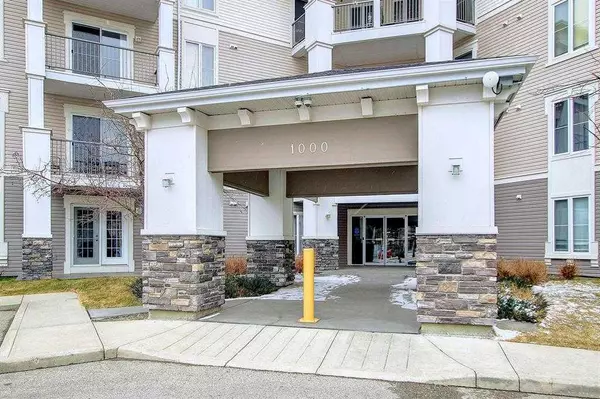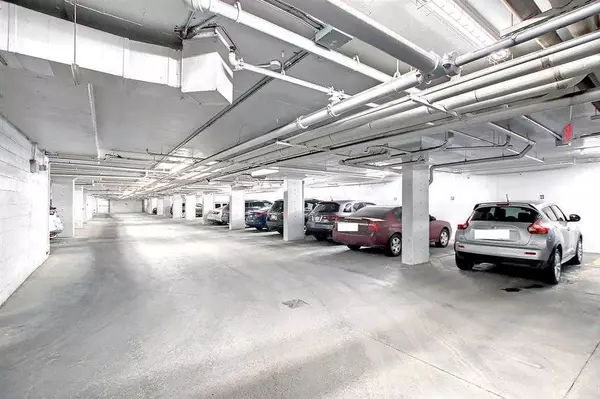2 Beds
2 Baths
881 SqFt
2 Beds
2 Baths
881 SqFt
Key Details
Property Type Condo
Sub Type Apartment
Listing Status Active
Purchase Type For Sale
Square Footage 881 sqft
Price per Sqft $317
Subdivision Taradale
MLS® Listing ID A2179860
Style Low-Rise(1-4)
Bedrooms 2
Full Baths 2
Condo Fees $631/mo
Originating Board Calgary
Year Built 2008
Annual Tax Amount $1,306
Tax Year 2024
Property Description
Location
Province AB
County Calgary
Area Cal Zone Ne
Zoning M-2
Direction NW
Rooms
Other Rooms 1
Basement None
Interior
Interior Features No Animal Home, Vinyl Windows, Walk-In Closet(s)
Heating Baseboard, Electric, Forced Air
Cooling None
Flooring Carpet, Ceramic Tile, Linoleum
Inclusions None
Appliance Dishwasher, Electric Stove, Refrigerator, Washer/Dryer
Laundry Laundry Room
Exterior
Parking Features Underground
Garage Description Underground
Community Features Lake, Park, Playground, Schools Nearby, Shopping Nearby, Street Lights, Walking/Bike Paths
Amenities Available Secured Parking, Snow Removal, Trash
Roof Type Asphalt Shingle
Porch None
Exposure NW
Total Parking Spaces 1
Building
Story 4
Foundation Poured Concrete
Architectural Style Low-Rise(1-4)
Level or Stories Single Level Unit
Structure Type Vinyl Siding,Wood Frame
Others
HOA Fee Include Common Area Maintenance,Electricity,Heat,Insurance,Maintenance Grounds,Parking,Professional Management,Reserve Fund Contributions,See Remarks,Sewer,Snow Removal
Restrictions Easement Registered On Title,Restrictive Covenant-Building Design/Size,Utility Right Of Way
Ownership Private
Pets Allowed Restrictions, Yes
"My job is to find and attract mastery-based agents to the office, protect the culture, and make sure everyone is happy! "


