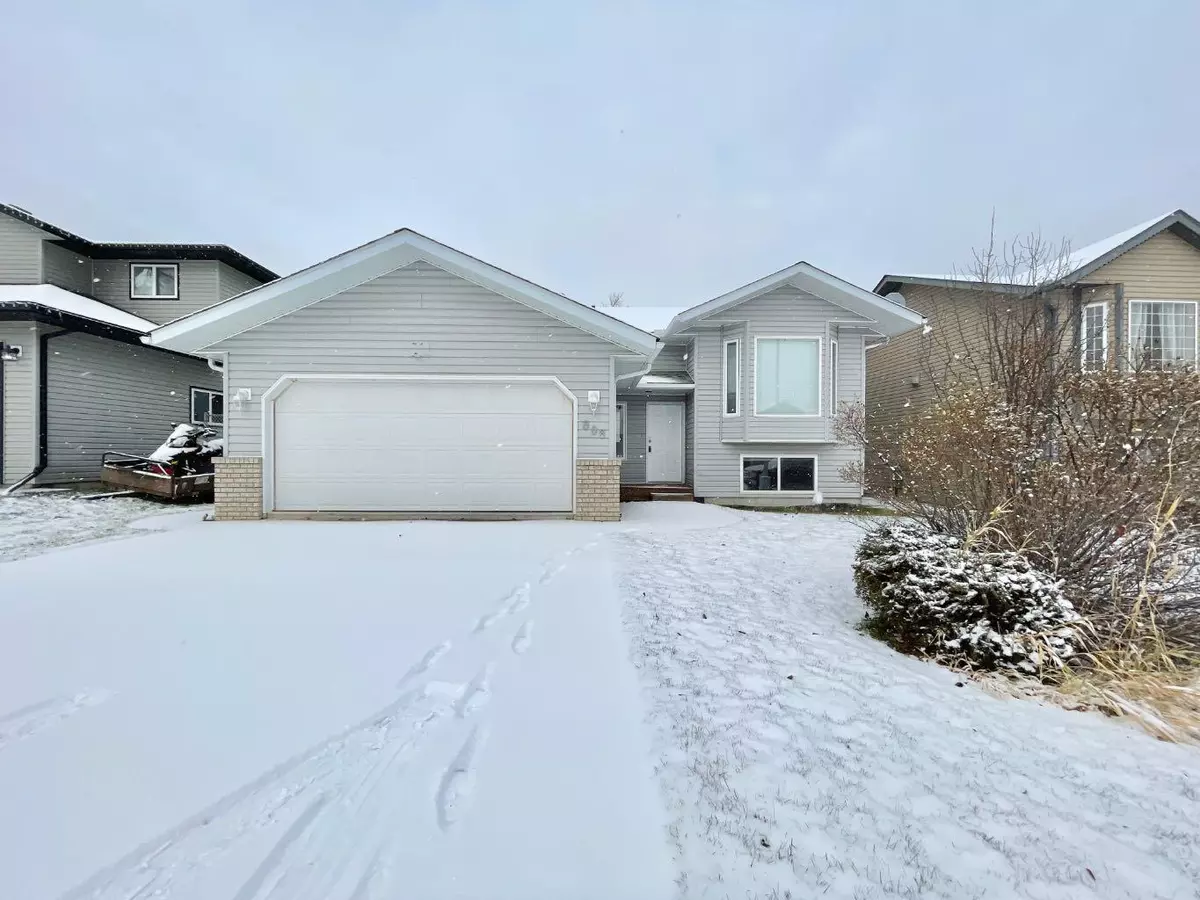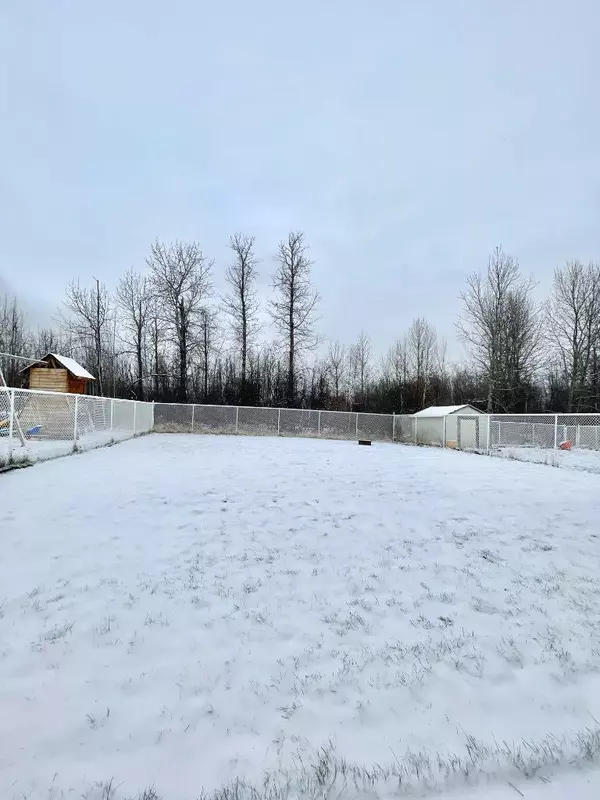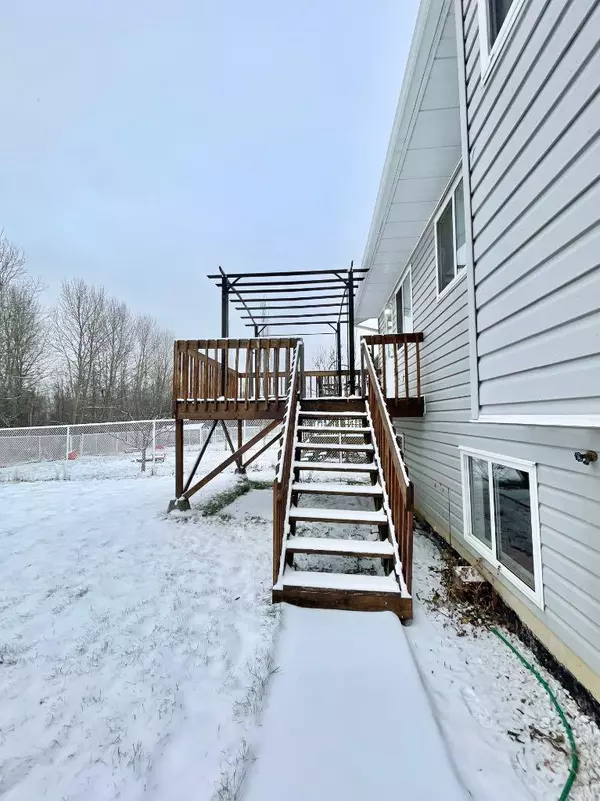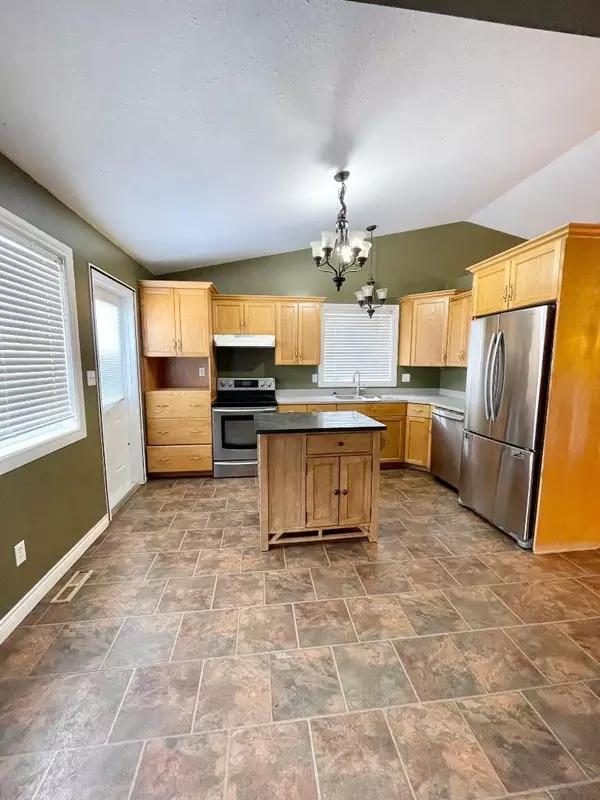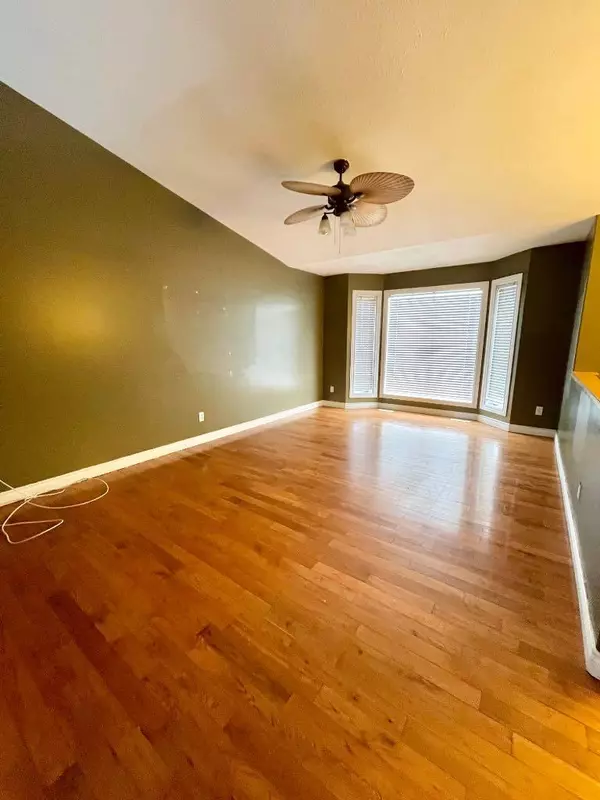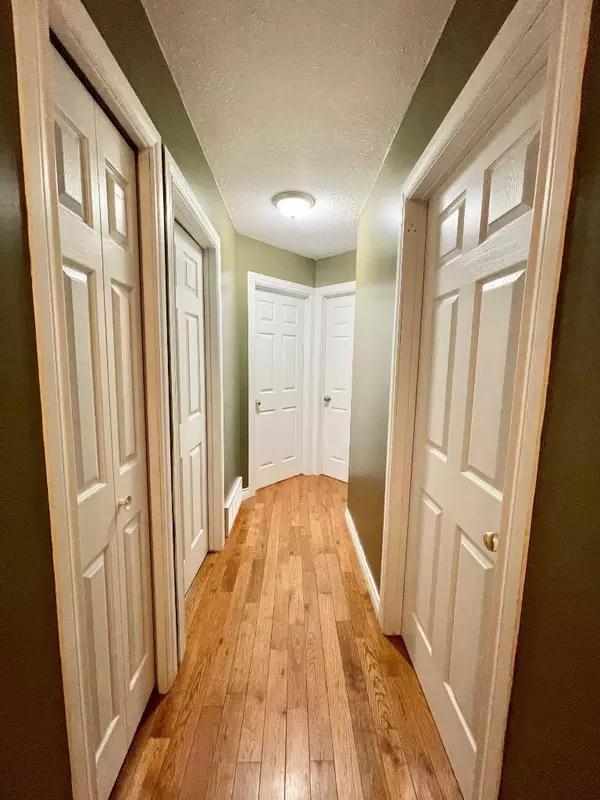4 Beds
3 Baths
1,188 SqFt
4 Beds
3 Baths
1,188 SqFt
Key Details
Property Type Single Family Home
Sub Type Detached
Listing Status Active
Purchase Type For Sale
Square Footage 1,188 sqft
Price per Sqft $227
MLS® Listing ID A2181111
Style Bi-Level
Bedrooms 4
Full Baths 3
Originating Board Alberta West Realtors Association
Year Built 2001
Annual Tax Amount $3,542
Tax Year 2024
Lot Size 7,000 Sqft
Acres 0.16
Property Description
This home offers the perfect blend of comfort and opportunity featuring 4 bedrooms and 3 bathrooms. The large yard provides ample space for outdoor activities, while the bay window and vaulted ceiling in the upstairs living area create an inviting and spacious feel. The primary bedroom boasts its own ensuite for added convenience and comfort. The basement , while not fully finished, features bedrooms with flooring already in place. It's a fantastic opportunity to add your personal touch to a blank canvas. With privacy, charm and potential , this property is a must-see for anyone looking to make a house their home!
Location
Province AB
County Greenview No. 16, M.d. Of
Zoning R-1B
Direction NW
Rooms
Other Rooms 1
Basement Partial, Partially Finished
Interior
Interior Features Laminate Counters
Heating Forced Air
Cooling None
Flooring Hardwood, Laminate, Linoleum
Appliance Dishwasher, Dryer, Electric Stove, Refrigerator, Washer
Laundry In Basement
Exterior
Parking Features Double Garage Attached
Garage Spaces 2.0
Garage Description Double Garage Attached
Fence Fenced
Community Features Street Lights
Roof Type Asphalt
Porch Deck
Lot Frontage 52.0
Total Parking Spaces 4
Building
Lot Description Back Yard, Front Yard
Foundation Poured Concrete
Architectural Style Bi-Level
Level or Stories Bi-Level
Structure Type Vinyl Siding
Others
Restrictions None Known
Tax ID 57598743
Ownership Bank/Financial Institution Owned
"My job is to find and attract mastery-based agents to the office, protect the culture, and make sure everyone is happy! "


