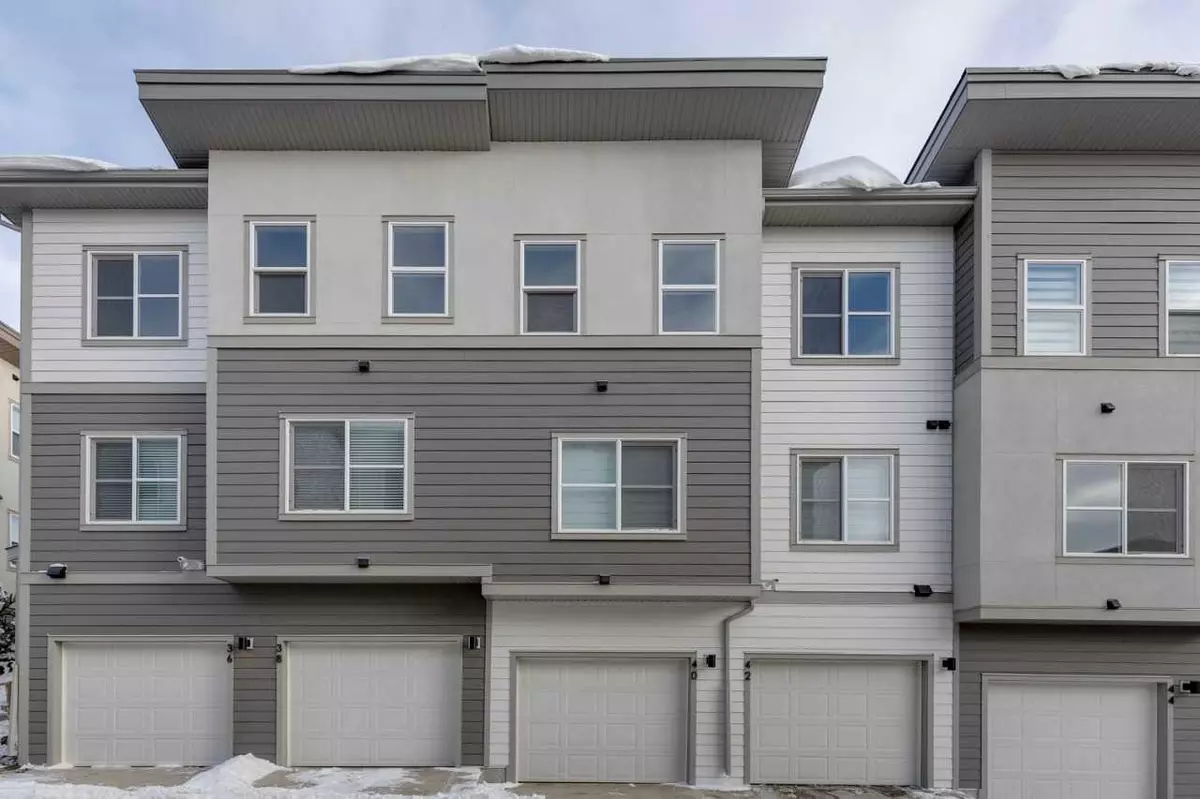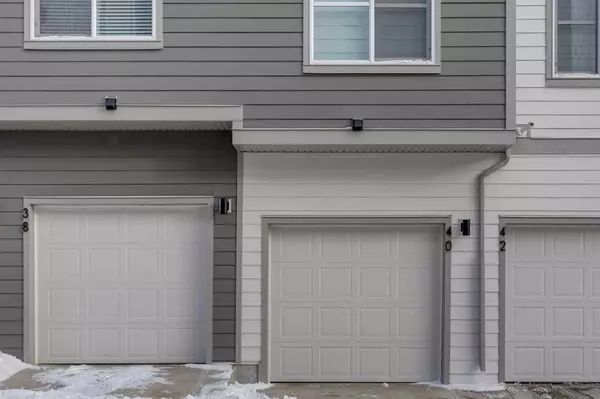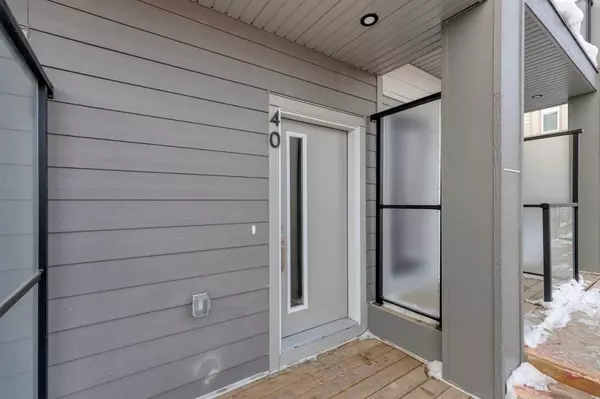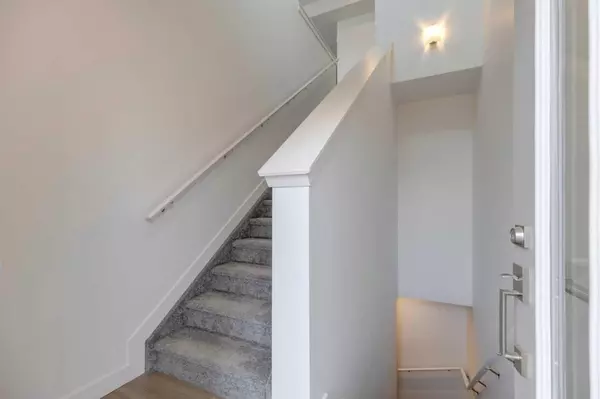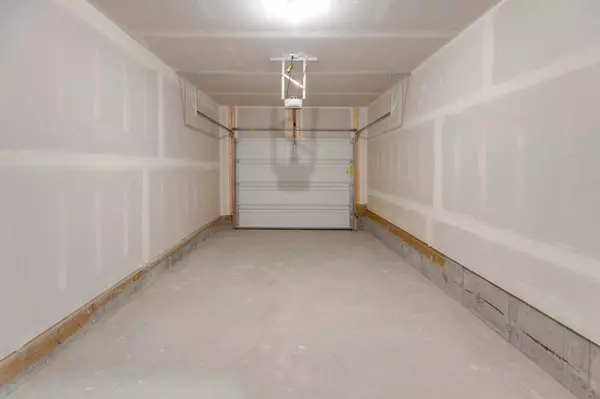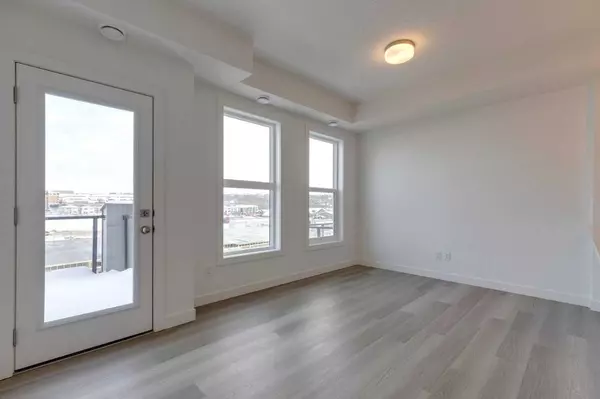2 Beds
2 Baths
1,108 SqFt
2 Beds
2 Baths
1,108 SqFt
Key Details
Property Type Townhouse
Sub Type Row/Townhouse
Listing Status Active
Purchase Type For Sale
Square Footage 1,108 sqft
Price per Sqft $423
Subdivision Springbank Hill
MLS® Listing ID A2180991
Style 2 Storey
Bedrooms 2
Full Baths 2
Condo Fees $202
Originating Board Calgary
Year Built 2024
Tax Year 2024
Property Description
The chef-inspired kitchen is perfect for hosting, featuring a sleek breakfast bar, elegant quartz countertops, a French door refrigerator with a water line, and the option for gas cooking.
The generous primary bedroom includes an ensuite bathroom and a **walk-in closet, offering a peaceful retreat.
Additional highlights include central air-conditioning, a private balcony with a gas BBQ hookup, and plenty of parking with an attached garage. Photos are representative.
Location
Province AB
County Calgary
Area Cal Zone W
Zoning TBD
Direction E
Rooms
Basement None
Interior
Interior Features Open Floorplan
Heating Forced Air, Natural Gas
Cooling Central Air
Flooring Vinyl Plank
Inclusions NA
Appliance Dishwasher, Dryer, Electric Range, Garage Control(s), Microwave, Microwave Hood Fan, Refrigerator, Washer
Laundry In Unit
Exterior
Parking Features Single Garage Attached
Garage Spaces 1.0
Garage Description Single Garage Attached
Fence None
Community Features Park, Playground, Schools Nearby, Shopping Nearby, Sidewalks, Street Lights
Utilities Available None
Amenities Available None
Roof Type Asphalt Shingle
Porch Balcony(s)
Total Parking Spaces 1
Building
Lot Description Low Maintenance Landscape
Foundation Poured Concrete
Architectural Style 2 Storey
Level or Stories Two
Structure Type Stone,Stucco,Vinyl Siding,Wood Frame
New Construction Yes
Others
HOA Fee Include Amenities of HOA/Condo,Common Area Maintenance,Maintenance Grounds,Professional Management,Snow Removal
Restrictions None Known
Ownership Private
Pets Allowed Restrictions, Yes
"My job is to find and attract mastery-based agents to the office, protect the culture, and make sure everyone is happy! "


