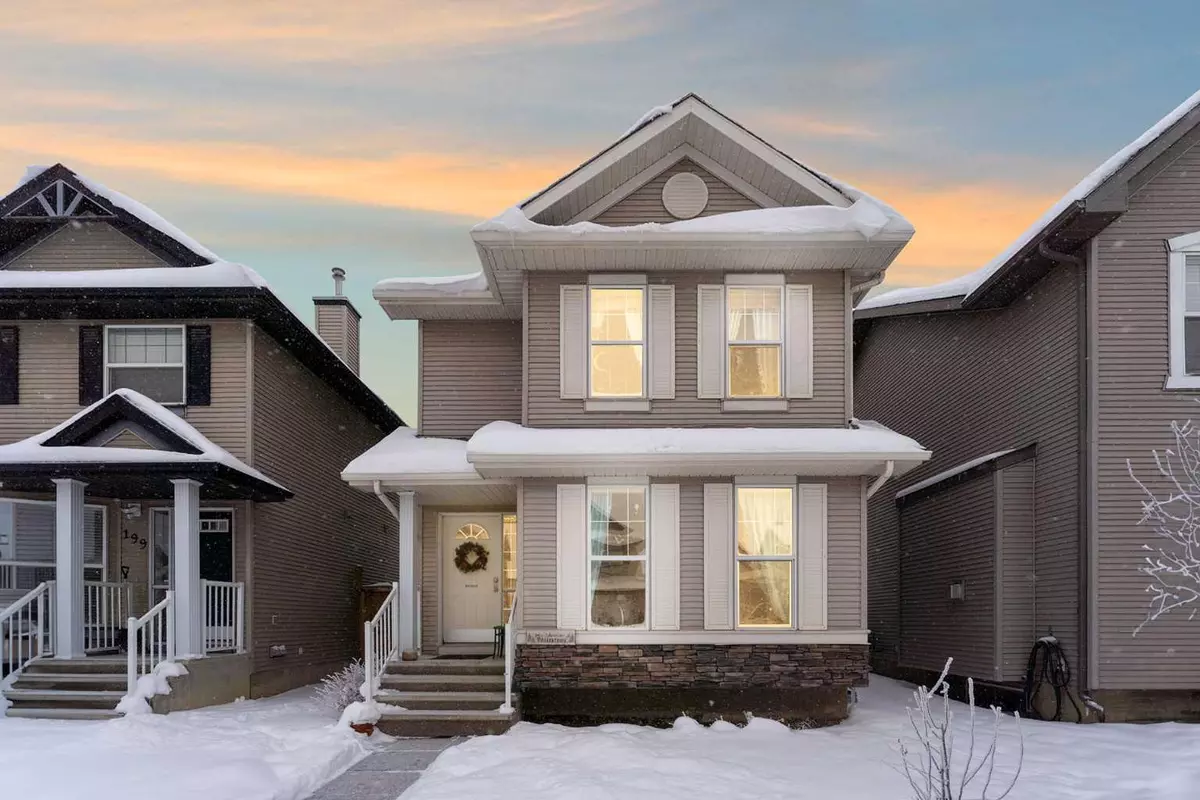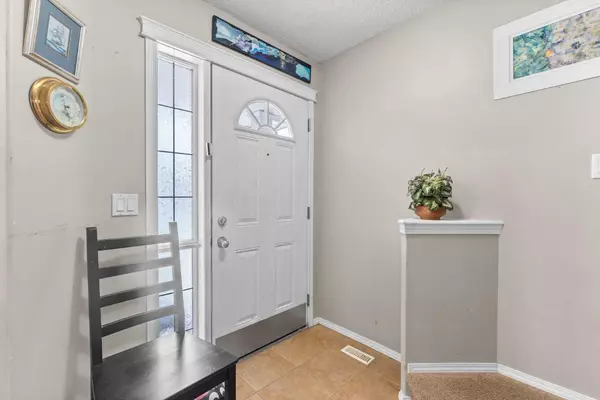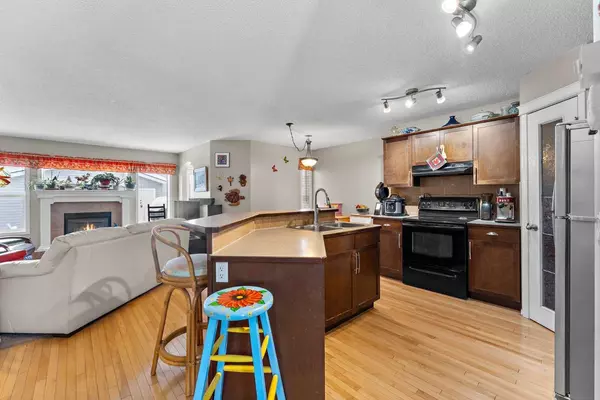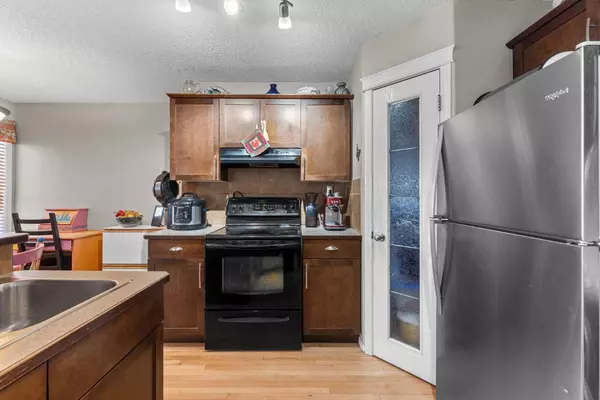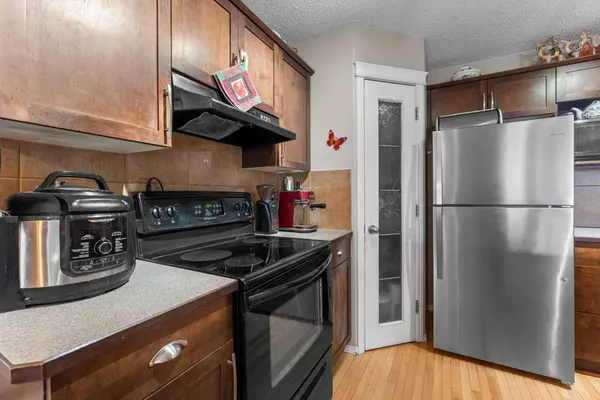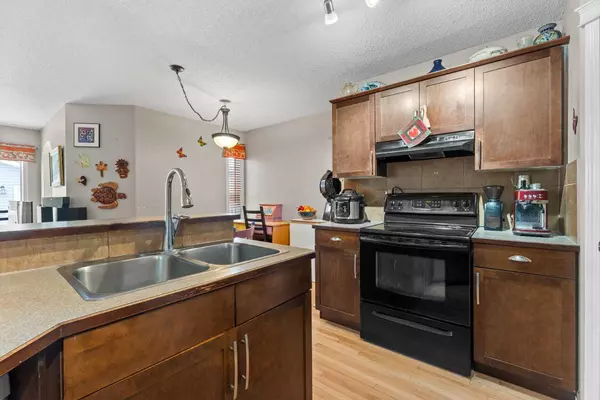
3 Beds
3 Baths
1,497 SqFt
3 Beds
3 Baths
1,497 SqFt
Key Details
Property Type Single Family Home
Sub Type Detached
Listing Status Active
Purchase Type For Sale
Square Footage 1,497 sqft
Price per Sqft $400
Subdivision Cranston
MLS® Listing ID A2181563
Style 2 Storey
Bedrooms 3
Full Baths 2
Half Baths 1
HOA Fees $190/ann
HOA Y/N 1
Originating Board Calgary
Year Built 2006
Annual Tax Amount $3,243
Tax Year 2024
Lot Size 3,100 Sqft
Acres 0.07
Property Description
As you enter, you'll be greeted by a bright and inviting front flex room, ideal for your office. The kitchen features a spacious island with breakfast bar, a pantry, a mix of black and stainless steel appliances, and a cozy eating nook—perfect for casual dining or meal prep. From here, step through the back door to a spacious backyard with a large deck, perfect for outdoor entertaining or unwinding after a busy day. The backyard also offers access to a double detached garage, providing ample storage and parking.
On the main floor, you'll also find a convenient 2-piece bath, adding functionality to the space. Upstairs, 3 generously sized bedrooms each offer plenty of closet space, while two separate 4-piece bathrooms provide family-friendly convenience. (Primary bedroom has Ensuite and the two bedrooms share Jack & Jill bath - a super and unusual lay out!) A laundry room on this level ensures ease of daily living.
The unfinished basement is a blank canvas with endless possibilities, featuring a great layout that could accommodate a 4th bedroom, an open recreation room, or any space you envision—whether it's a home office, gym, or media room.
Located in the well-established and family-oriented Cranston community, you'll have easy access to schools, shopping, parks, and recreational pathways, all within walking distance. Commuting is a breeze with quick access to Deerfoot and Stoney Trails.
This move-in-ready home presents a fantastic opportunity to settle in a vibrant, thriving neighborhood. Don't miss your chance to make this home your own!
Location
Province AB
County Calgary
Area Cal Zone Se
Zoning R-G
Direction S
Rooms
Other Rooms 1
Basement Full, Unfinished
Interior
Interior Features Breakfast Bar, Closet Organizers, Kitchen Island, Open Floorplan, Pantry, See Remarks, Walk-In Closet(s)
Heating Forced Air, Natural Gas
Cooling None
Flooring Carpet, Hardwood, Tile
Fireplaces Number 1
Fireplaces Type Gas, Living Room, Mantle, Raised Hearth, Tile
Inclusions None
Appliance Dishwasher, Dryer, Electric Stove, Garage Control(s), Microwave, Range Hood, Refrigerator, Washer, Window Coverings
Laundry Laundry Room, Upper Level
Exterior
Parking Features Alley Access, Double Garage Detached
Garage Spaces 2.0
Garage Description Alley Access, Double Garage Detached
Fence Fenced
Community Features Golf, Playground, Shopping Nearby
Amenities Available Other
Roof Type Asphalt Shingle
Porch Deck
Lot Frontage 28.64
Total Parking Spaces 2
Building
Lot Description Back Lane, Back Yard, Low Maintenance Landscape, Rectangular Lot
Foundation Perimeter Wall, Poured Concrete
Architectural Style 2 Storey
Level or Stories Two
Structure Type Vinyl Siding,Wood Frame
Others
Restrictions Easement Registered On Title,Restrictive Covenant
Tax ID 95323653
Ownership Private

"My job is to find and attract mastery-based agents to the office, protect the culture, and make sure everyone is happy! "


