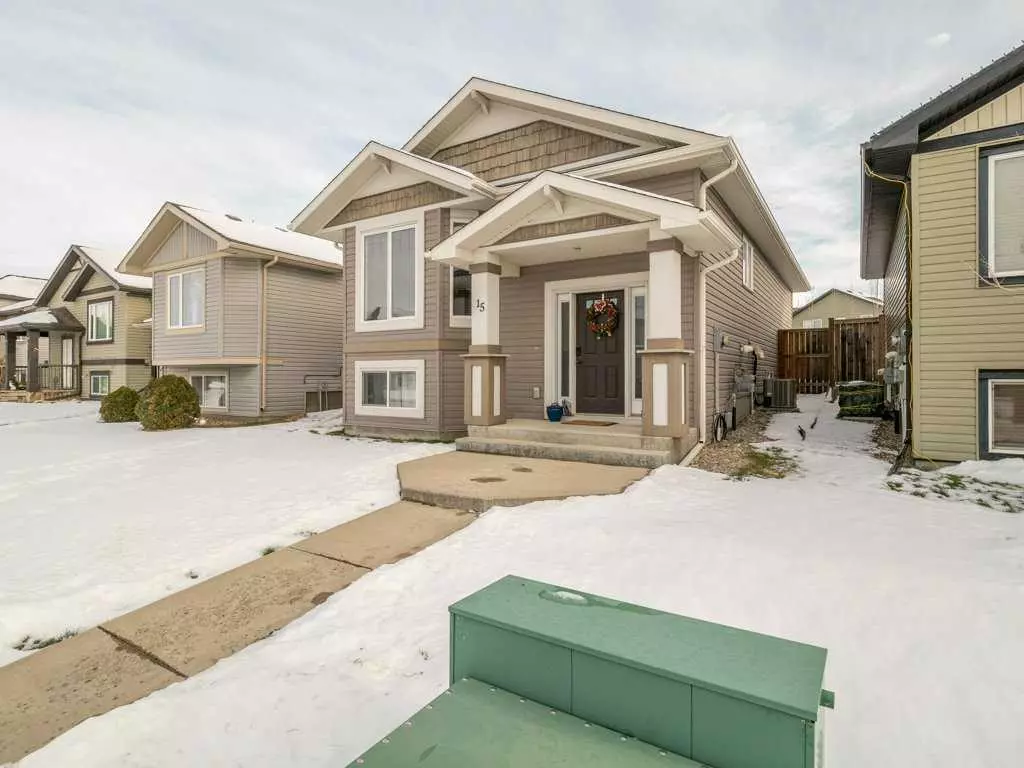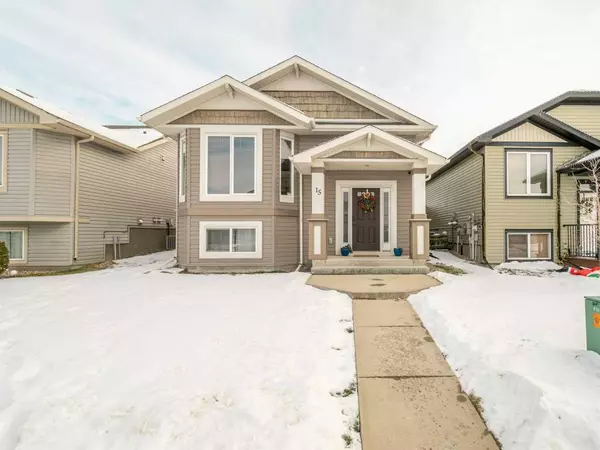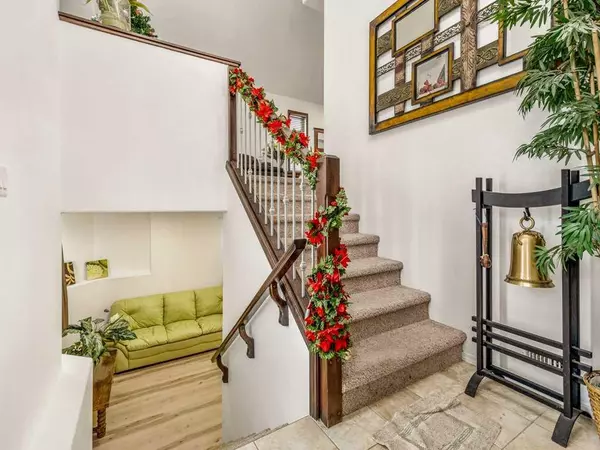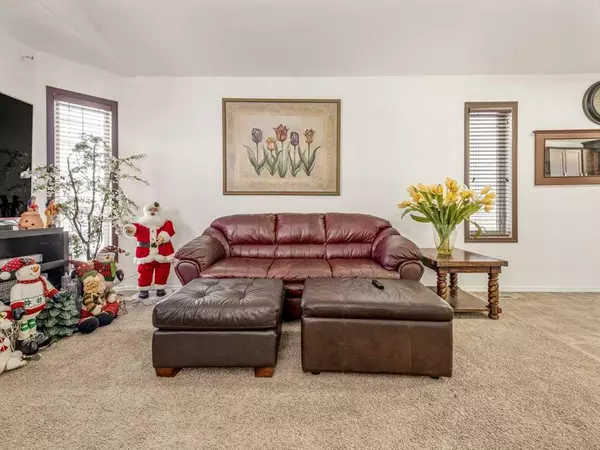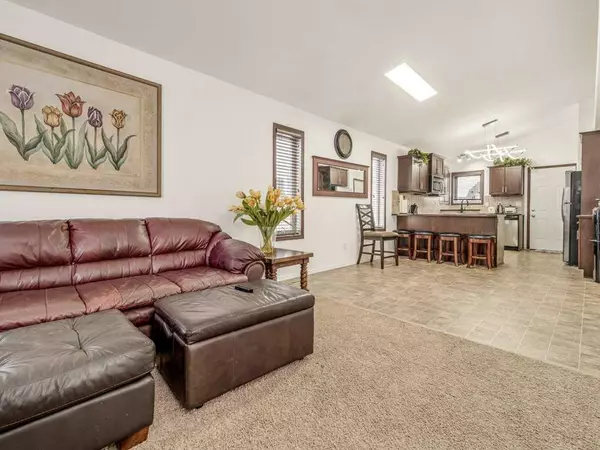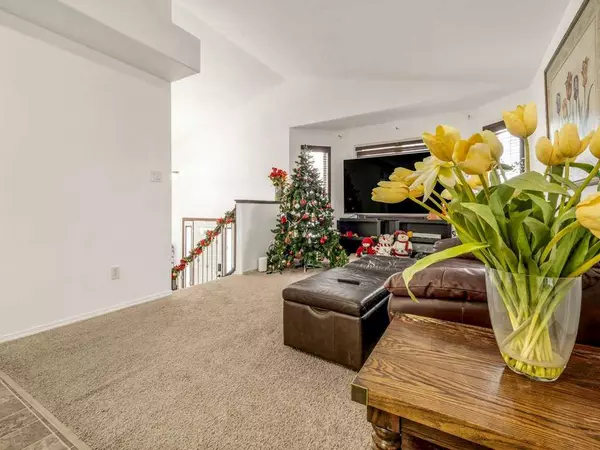4 Beds
3 Baths
984 SqFt
4 Beds
3 Baths
984 SqFt
Key Details
Property Type Single Family Home
Sub Type Detached
Listing Status Active
Purchase Type For Sale
Square Footage 984 sqft
Price per Sqft $400
Subdivision Legacy Ridge / Hardieville
MLS® Listing ID A2182630
Style Bi-Level
Bedrooms 4
Full Baths 2
Half Baths 1
Originating Board Lethbridge and District
Year Built 2009
Annual Tax Amount $3,100
Tax Year 2024
Lot Size 3,659 Sqft
Acres 0.08
Property Description
The main floor offers two well-appointed bedrooms and a full bathroom, providing a comfortable and practical living area. The fully finished lower level adds exceptional value, featuring two additional bedrooms, two bathrooms, and a spacious family room, offering ample space for relaxation and versatility.
The fully fenced backyard is ready for your personal touch, with plenty of room to add a double garage. Located in a family-friendly neighborhood, this home is within walking distance to parks and a school, offering both convenience and community charm.
Location
Province AB
County Lethbridge
Zoning R-SL
Direction W
Rooms
Basement Finished, Full
Interior
Interior Features High Ceilings
Heating Forced Air
Cooling Central Air
Flooring Carpet, Linoleum, Vinyl Plank
Appliance Dishwasher, Electric Stove, Microwave Hood Fan, Refrigerator, Washer/Dryer
Laundry In Basement
Exterior
Parking Features Alley Access, Off Street, Parking Pad
Garage Description Alley Access, Off Street, Parking Pad
Fence Fenced
Community Features Park, Playground, Schools Nearby, Sidewalks, Street Lights, Walking/Bike Paths
Roof Type Asphalt
Porch Deck
Lot Frontage 33.0
Total Parking Spaces 2
Building
Lot Description Back Lane, Back Yard, City Lot, Lawn, Landscaped, Level, Street Lighting, Rectangular Lot
Foundation Poured Concrete
Architectural Style Bi-Level
Level or Stories Bi-Level
Structure Type Vinyl Siding
Others
Restrictions None Known
Tax ID 91690458
Ownership Private
"My job is to find and attract mastery-based agents to the office, protect the culture, and make sure everyone is happy! "


