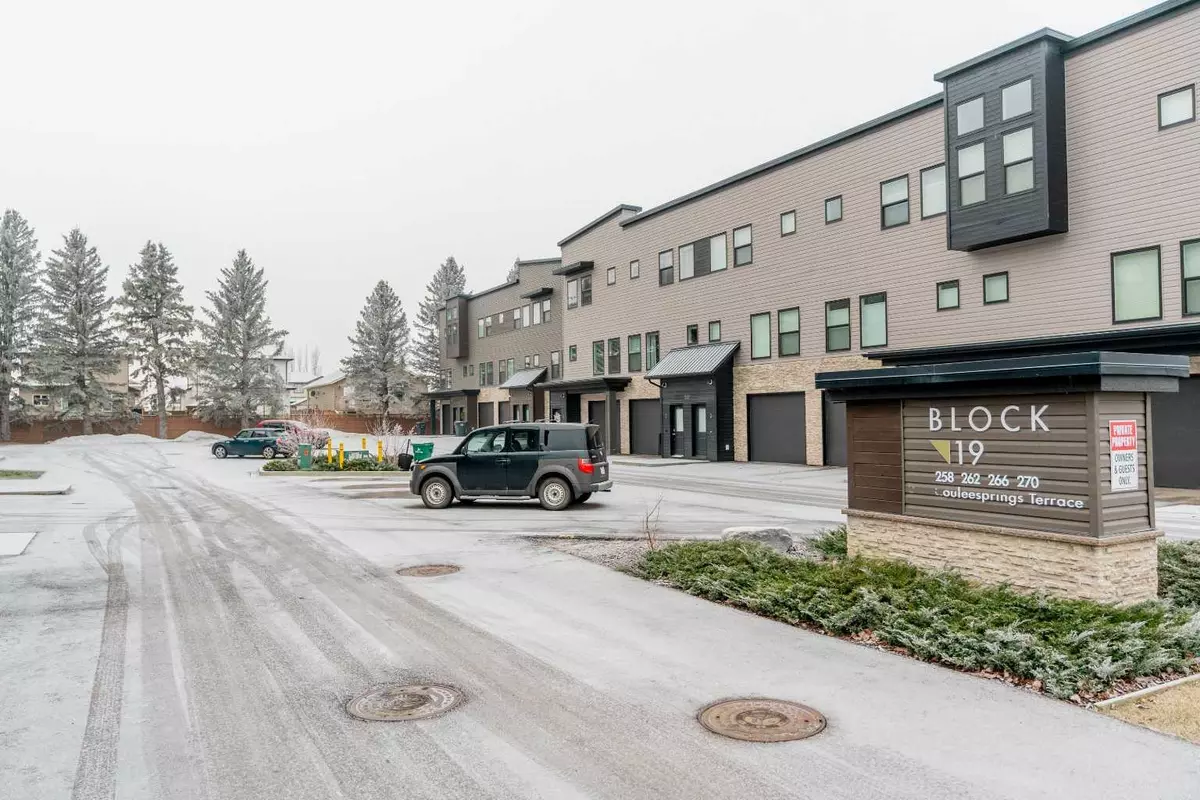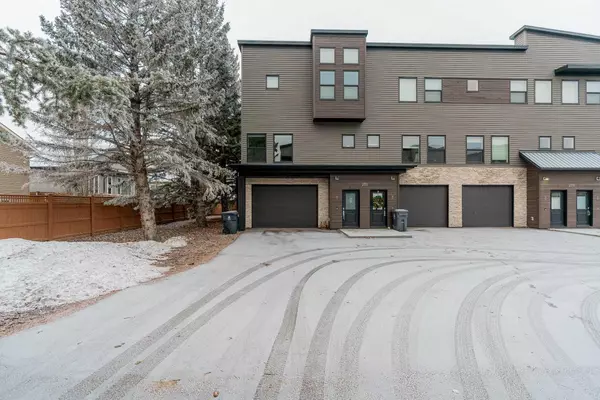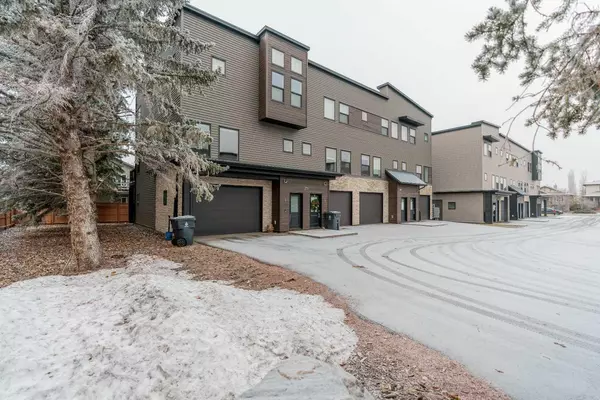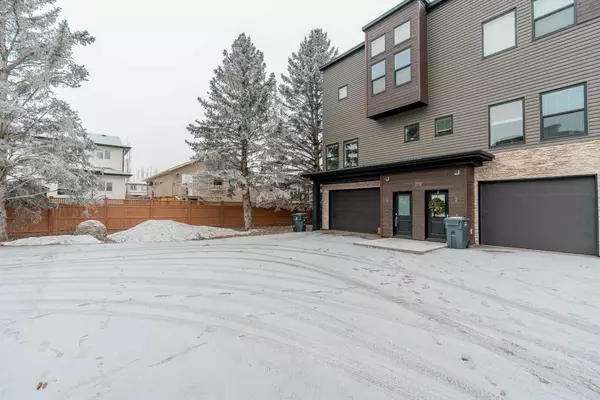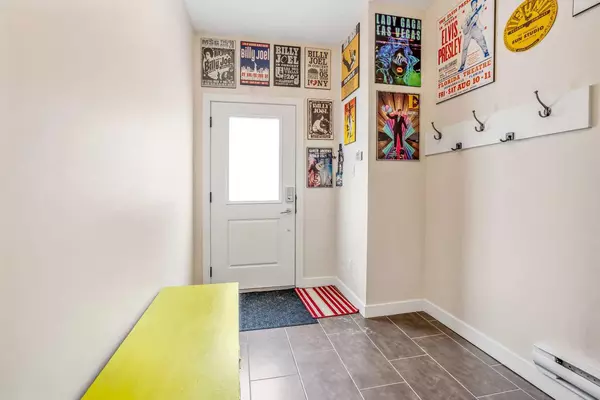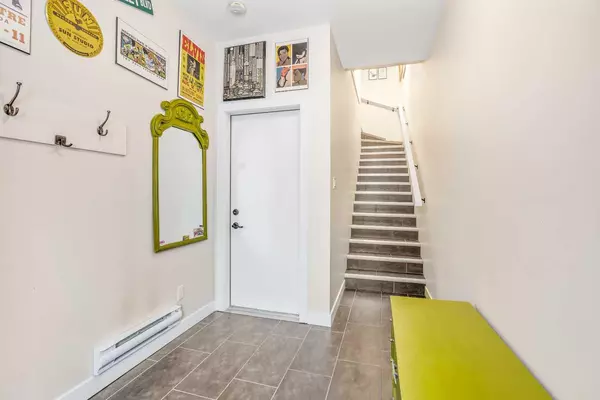3 Beds
3 Baths
1,784 SqFt
3 Beds
3 Baths
1,784 SqFt
Key Details
Property Type Townhouse
Sub Type Row/Townhouse
Listing Status Active
Purchase Type For Sale
Square Footage 1,784 sqft
Price per Sqft $252
Subdivision Southgate
MLS® Listing ID A2183183
Style 2 Storey
Bedrooms 3
Full Baths 2
Half Baths 1
Condo Fees $325
Originating Board Lethbridge and District
Year Built 2018
Annual Tax Amount $4,162
Tax Year 2024
Lot Size 4,915 Sqft
Acres 0.11
Property Description
Location
Province AB
County Lethbridge
Zoning R-75
Direction E
Rooms
Other Rooms 1
Basement None
Interior
Interior Features No Smoking Home, Open Floorplan, Pantry, Quartz Counters, Vaulted Ceiling(s)
Heating Forced Air
Cooling Central Air
Flooring Carpet, Laminate, Tile
Inclusions Fridge, stove, dishwasher, hood fan, microwave, washer, dryer, a/c, garage door opener & control, window coverings, 1 TV mount, patio table and 6 patio chairs, closet in garage, fridge in garage, wine cabinet in garage, bar fridge in cabinet, door bell
Appliance Bar Fridge, Built-In Gas Range, Central Air Conditioner, Dishwasher, Dryer, Garage Control(s), Microwave, Refrigerator, Washer, Window Coverings
Laundry Upper Level
Exterior
Parking Features Double Garage Attached
Garage Spaces 2.0
Garage Description Double Garage Attached
Fence None
Community Features None
Amenities Available Laundry
Roof Type Membrane
Porch Deck
Total Parking Spaces 2
Building
Lot Description Landscaped
Foundation Slab
Architectural Style 2 Storey
Level or Stories Two
Structure Type Vinyl Siding
Others
HOA Fee Include Maintenance Grounds,Parking,Reserve Fund Contributions,Snow Removal
Restrictions None Known,Pets Allowed
Tax ID 91287836
Ownership Private
Pets Allowed Yes
"My job is to find and attract mastery-based agents to the office, protect the culture, and make sure everyone is happy! "


