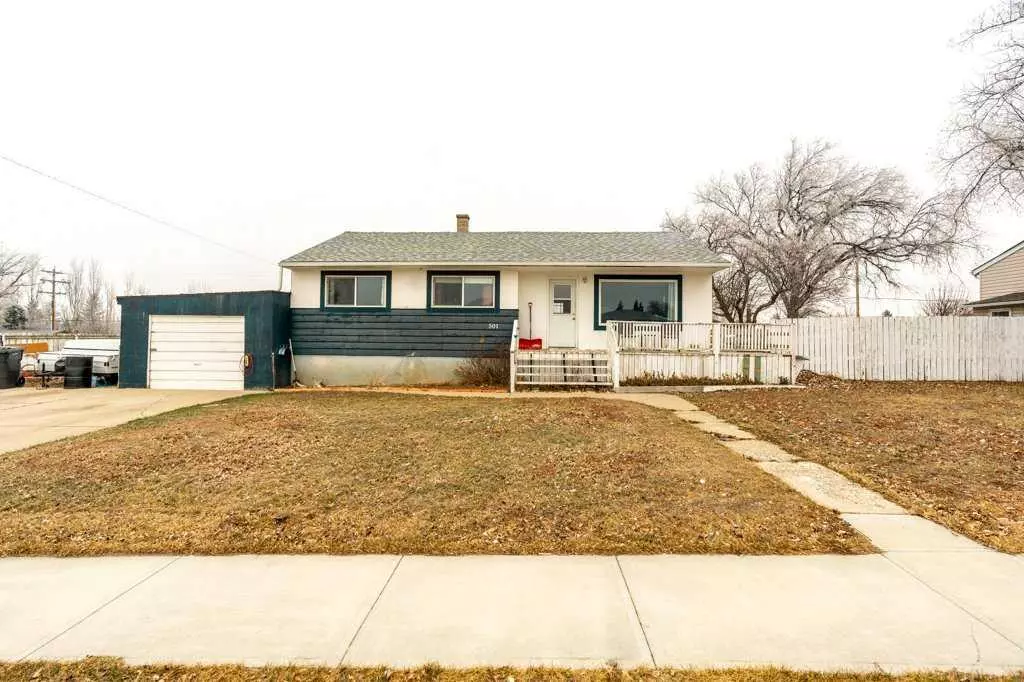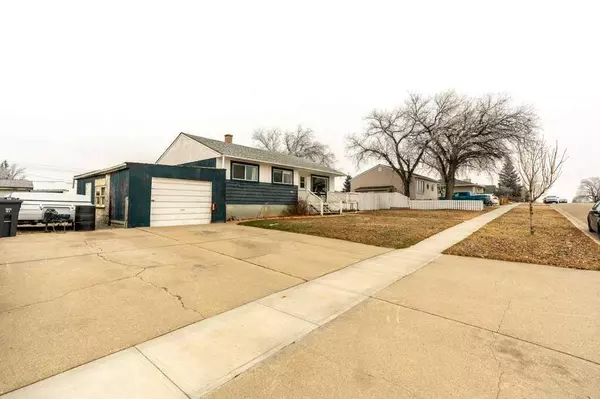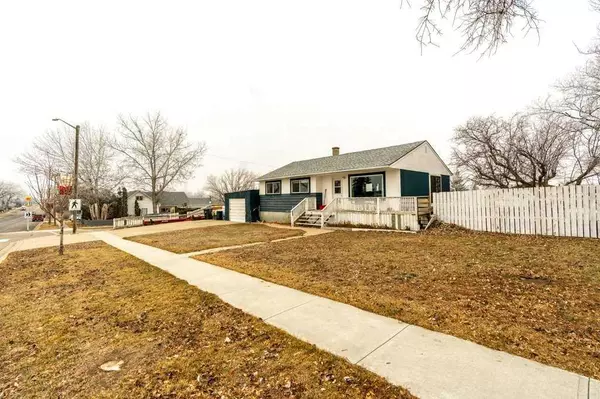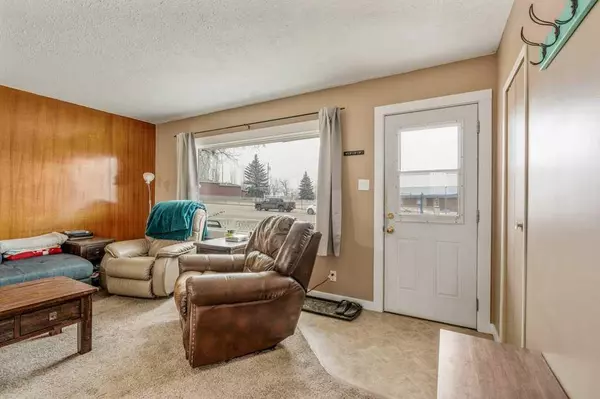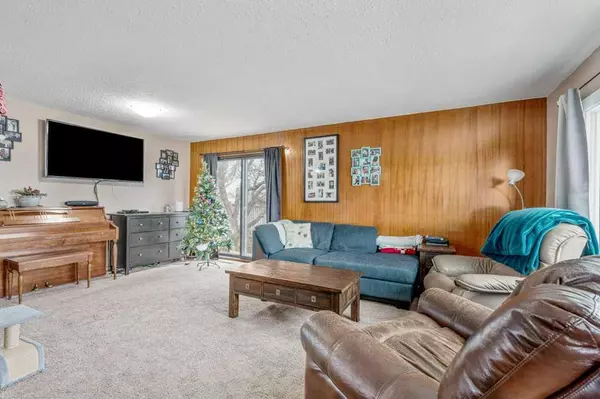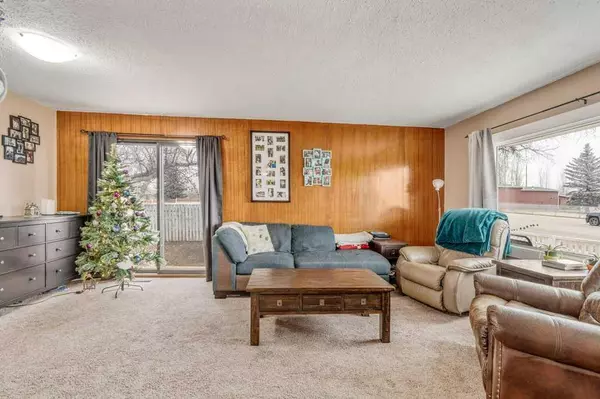4 Beds
2 Baths
1,004 SqFt
4 Beds
2 Baths
1,004 SqFt
Key Details
Property Type Single Family Home
Sub Type Detached
Listing Status Active
Purchase Type For Sale
Square Footage 1,004 sqft
Price per Sqft $277
MLS® Listing ID A2183295
Style Bungalow
Bedrooms 4
Full Baths 2
Originating Board Lethbridge and District
Year Built 1957
Annual Tax Amount $2,410
Tax Year 2024
Lot Size 0.275 Acres
Acres 0.28
Property Description
Location
Province AB
County Lethbridge County
Zoning R
Direction S
Rooms
Basement Full, Partially Finished
Interior
Interior Features Open Floorplan, Vinyl Windows
Heating Forced Air
Cooling None
Flooring Carpet, Vinyl Plank
Inclusions Blinds, Hot tub, 1 shed, TV, back yard play center.
Appliance Dishwasher, Dryer, Electric Stove, Refrigerator, Washer
Laundry In Basement
Exterior
Parking Features Single Garage Attached
Garage Spaces 1.0
Garage Description Single Garage Attached
Fence Fenced
Community Features Lake, Park, Schools Nearby, Shopping Nearby, Sidewalks, Walking/Bike Paths
Roof Type Asphalt Shingle
Porch Deck
Lot Frontage 100.0
Total Parking Spaces 4
Building
Lot Description Back Lane, Back Yard, Front Yard, Lawn, Landscaped
Foundation Poured Concrete
Architectural Style Bungalow
Level or Stories One
Structure Type Composite Siding,Concrete,Wood Frame
Others
Restrictions None Known
Tax ID 57218832
Ownership Private
"My job is to find and attract mastery-based agents to the office, protect the culture, and make sure everyone is happy! "


