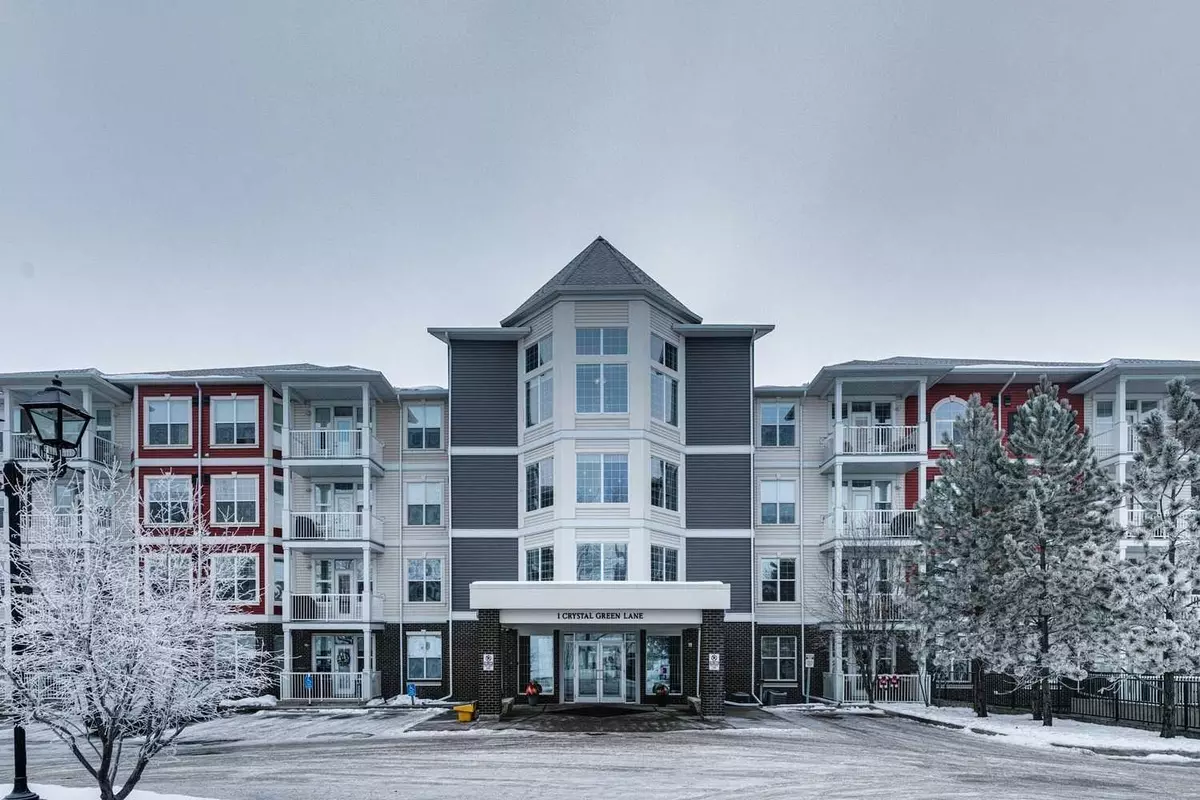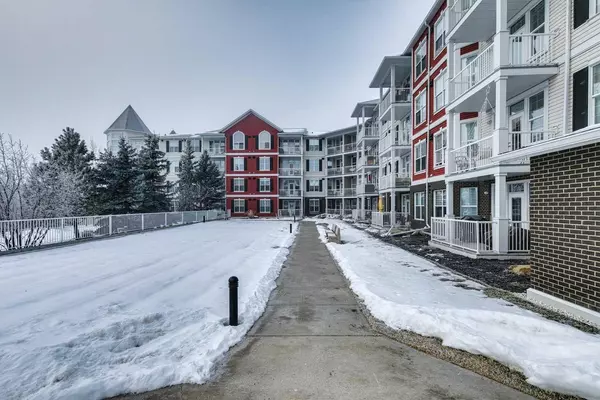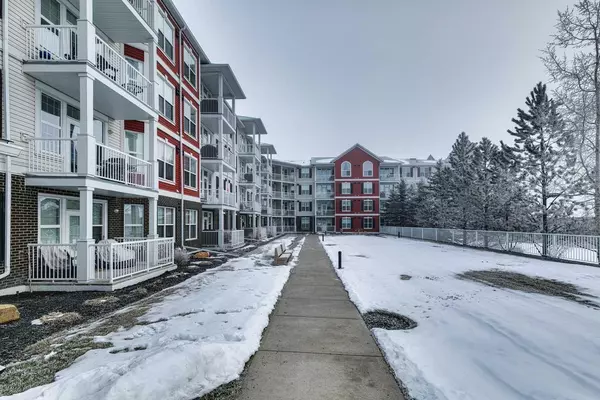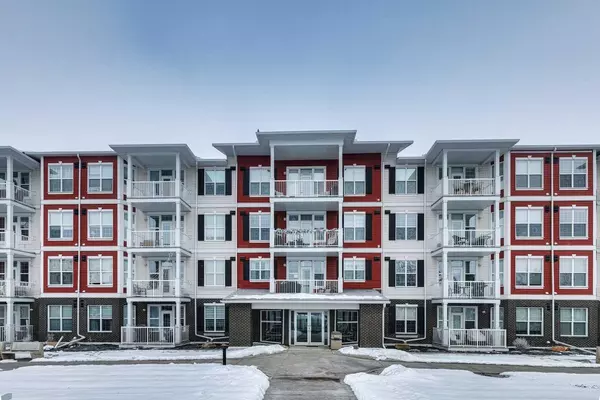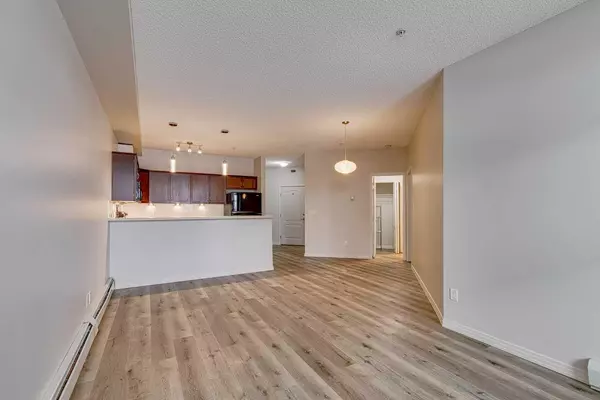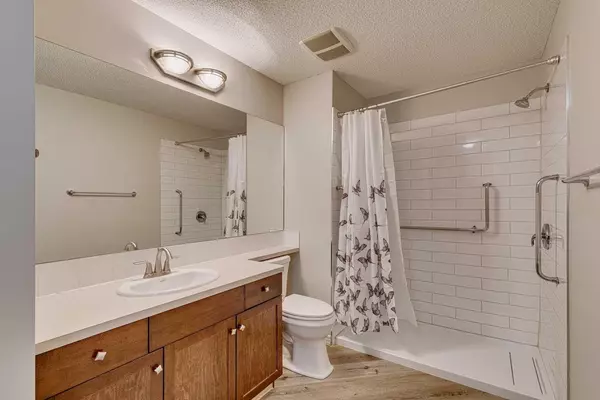1 Bed
1 Bath
800 SqFt
1 Bed
1 Bath
800 SqFt
Key Details
Property Type Condo
Sub Type Apartment
Listing Status Active
Purchase Type For Sale
Square Footage 800 sqft
Price per Sqft $399
Subdivision Crystal Green
MLS® Listing ID A2183040
Style Low-Rise(1-4)
Bedrooms 1
Full Baths 1
Condo Fees $421/mo
HOA Fees $271/ann
HOA Y/N 1
Originating Board Calgary
Year Built 2009
Annual Tax Amount $1,625
Tax Year 2024
Property Description
Location
Province AB
County Foothills County
Zoning NC
Direction N
Rooms
Basement None
Interior
Interior Features See Remarks
Heating Baseboard, Natural Gas
Cooling None
Flooring Vinyl Plank
Appliance Dishwasher, Electric Range, Microwave Hood Fan, Washer/Dryer Stacked, Window Coverings
Laundry In Unit
Exterior
Parking Features Parkade
Garage Description Parkade
Community Features Clubhouse, Golf, Lake, Playground, Schools Nearby, Walking/Bike Paths
Amenities Available Elevator(s), Fitness Center, Snow Removal, Visitor Parking
Roof Type Asphalt Shingle
Porch Patio
Exposure SE
Total Parking Spaces 1
Building
Story 4
Architectural Style Low-Rise(1-4)
Level or Stories Single Level Unit
Structure Type Vinyl Siding,Wood Frame
Others
HOA Fee Include Common Area Maintenance,Heat,Insurance,Maintenance Grounds,Professional Management,Reserve Fund Contributions,Sewer,Snow Removal,Trash,Water
Restrictions None Known
Tax ID 93000862
Ownership Private
Pets Allowed Restrictions, Yes
"My job is to find and attract mastery-based agents to the office, protect the culture, and make sure everyone is happy! "


