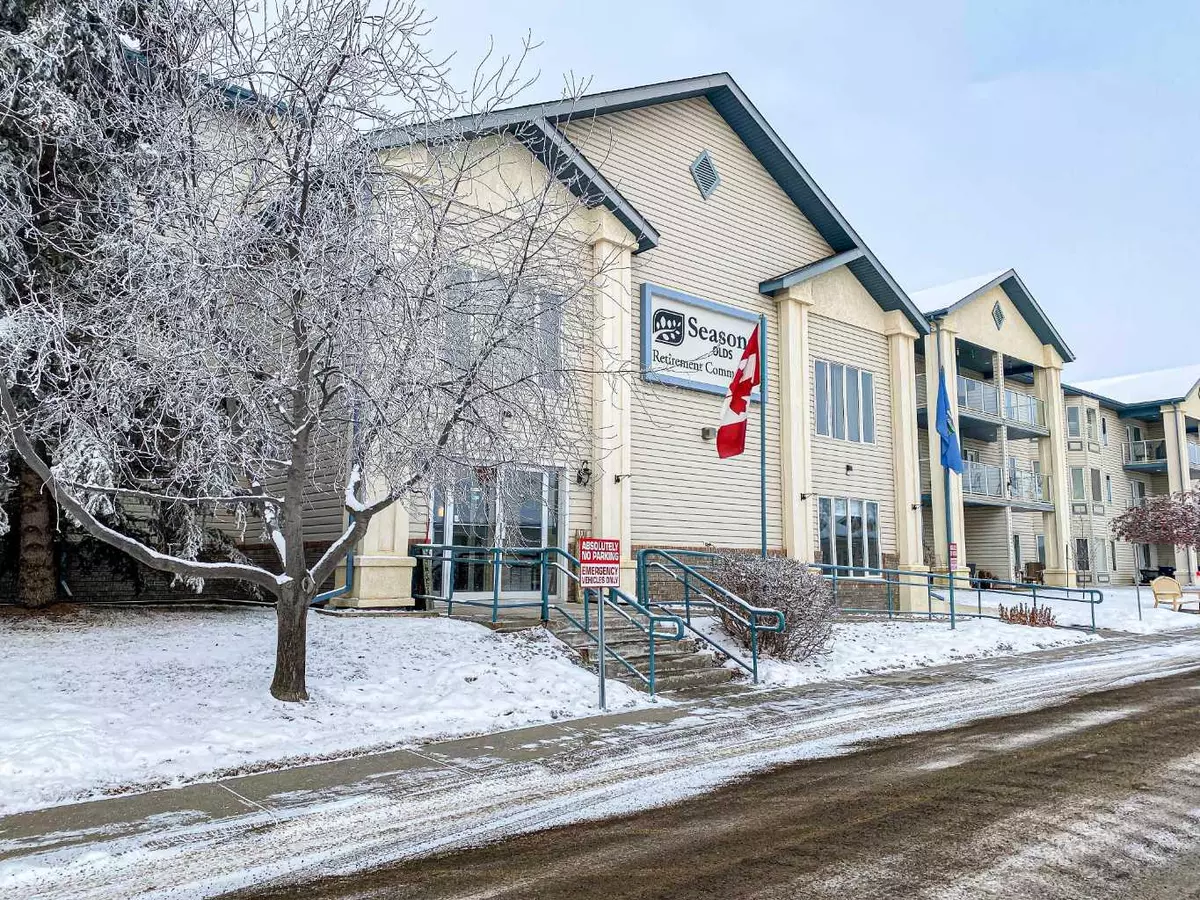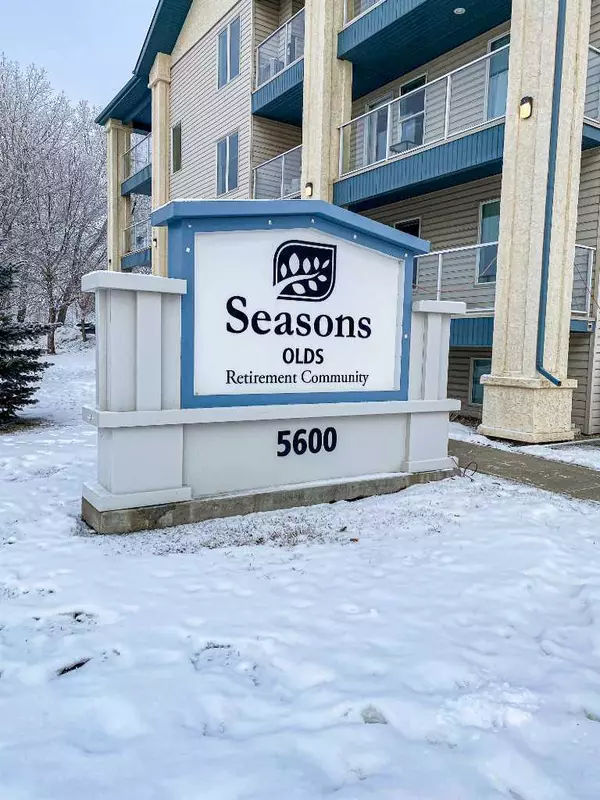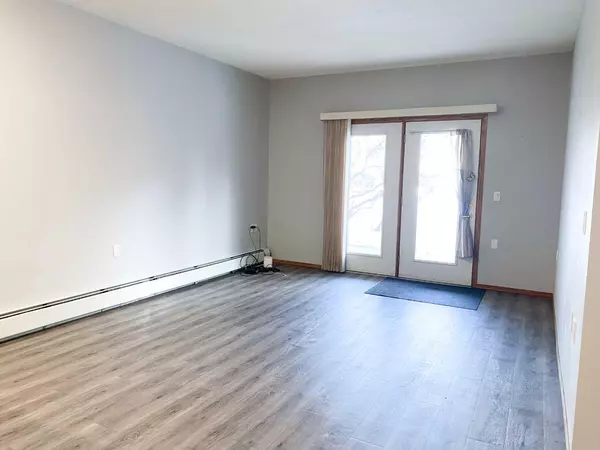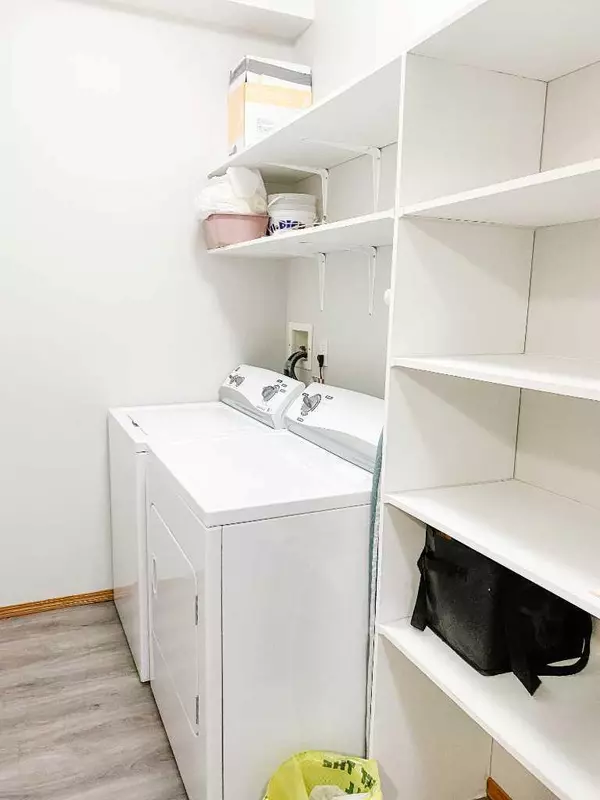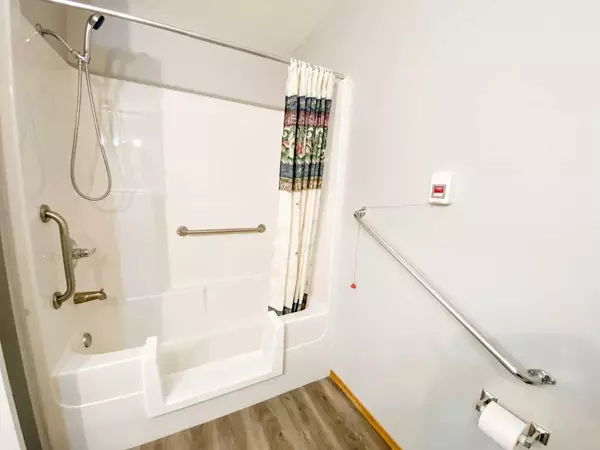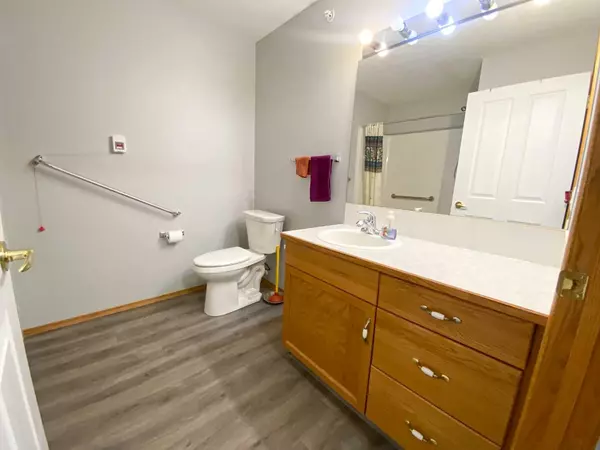2 Beds
1 Bath
912 SqFt
2 Beds
1 Bath
912 SqFt
Key Details
Property Type Condo
Sub Type Apartment
Listing Status Active
Purchase Type For Sale
Square Footage 912 sqft
Price per Sqft $273
MLS® Listing ID A2182978
Style Low-Rise(1-4)
Bedrooms 2
Full Baths 1
Condo Fees $950/mo
Originating Board Calgary
Year Built 2004
Annual Tax Amount $1,836
Tax Year 2024
Property Description
a hairdresser, 24 hour staff, fitness area, games room, entertainment room, guest suite and planned activities. Book your showing today!
Location
Province AB
County Mountain View County
Zoning R3
Direction S
Interior
Interior Features See Remarks
Heating Hot Water, Natural Gas
Cooling None
Flooring Vinyl Plank
Appliance Dishwasher, Refrigerator, Stove(s), Window Coverings
Laundry In Unit
Exterior
Parking Features Off Street
Garage Description Off Street
Community Features Park, Playground, Pool, Schools Nearby, Shopping Nearby, Sidewalks, Street Lights
Amenities Available Elevator(s), Guest Suite, Party Room, Storage
Roof Type Asphalt Shingle,Asphalt/Gravel
Porch Patio
Exposure N
Total Parking Spaces 1
Building
Story 3
Foundation Poured Concrete
Architectural Style Low-Rise(1-4)
Level or Stories Single Level Unit
Structure Type Vinyl Siding,Wood Frame
Others
HOA Fee Include Cable TV,Common Area Maintenance,Electricity,Heat,Reserve Fund Contributions,Sewer,Snow Removal,Water
Restrictions Adult Living,Easement Registered On Title,Restrictive Covenant,Utility Right Of Way
Tax ID 93060005
Ownership Private
Pets Allowed No
"My job is to find and attract mastery-based agents to the office, protect the culture, and make sure everyone is happy! "


