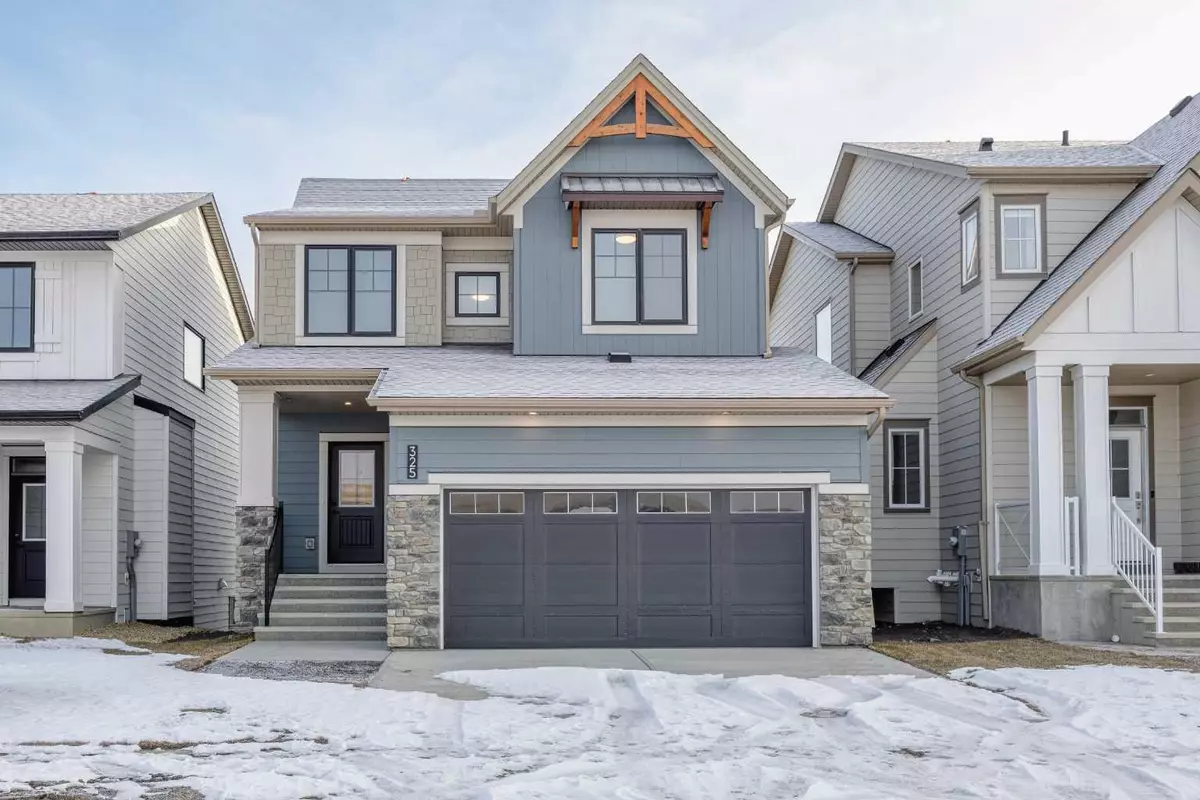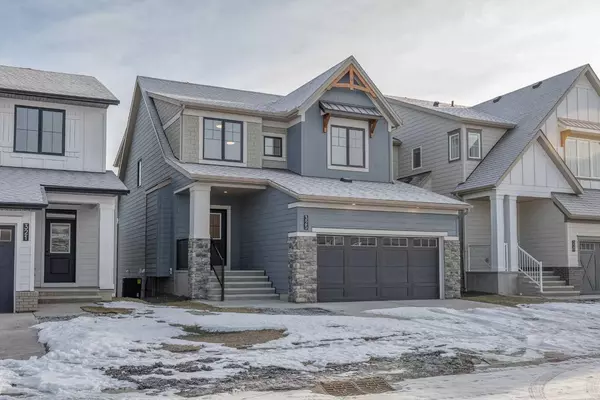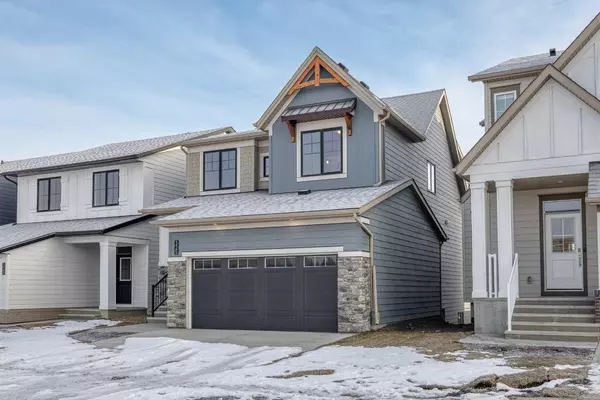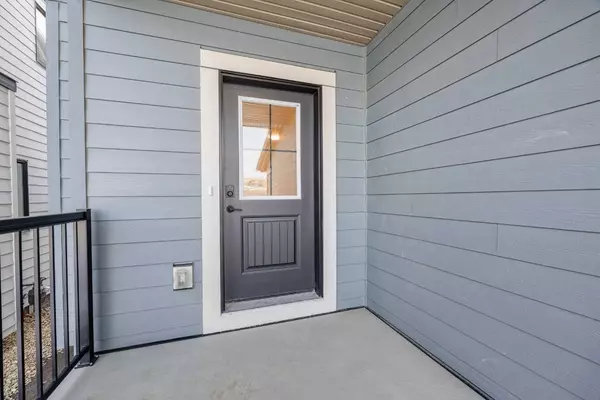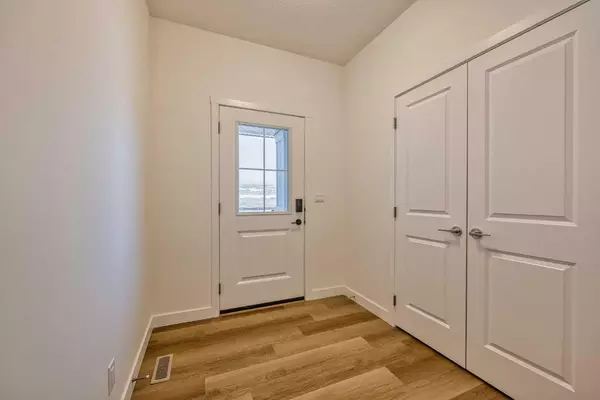
3 Beds
3 Baths
1,971 SqFt
3 Beds
3 Baths
1,971 SqFt
Key Details
Property Type Single Family Home
Sub Type Detached
Listing Status Active
Purchase Type For Sale
Square Footage 1,971 sqft
Price per Sqft $360
Subdivision Wildflower
MLS® Listing ID A2183838
Style 2 Storey
Bedrooms 3
Full Baths 2
Half Baths 1
Originating Board Calgary
Year Built 2024
Annual Tax Amount $3,500
Tax Year 2024
Lot Size 3,200 Sqft
Acres 0.07
Property Description
Front and backyard sodding will be completed in the Spring. Move in and enjoy, no need to wait for the construction period.
Location
Province AB
County Airdrie
Zoning R1
Direction W
Rooms
Other Rooms 1
Basement Full, Unfinished, Walk-Out To Grade
Interior
Interior Features Bathroom Rough-in, Breakfast Bar, Double Vanity, High Ceilings, Kitchen Island, Open Floorplan, Quartz Counters
Heating Forced Air, Natural Gas
Cooling Central Air
Flooring Vinyl Plank
Appliance Central Air Conditioner, Dishwasher, Dryer, Electric Stove, Garage Control(s), Microwave Hood Fan, Refrigerator, Washer
Laundry Laundry Room, Upper Level
Exterior
Parking Features Double Garage Attached, Insulated, See Remarks
Garage Spaces 2.0
Garage Description Double Garage Attached, Insulated, See Remarks
Fence None
Community Features Park, Playground, Pool, Schools Nearby, Shopping Nearby, Sidewalks
Roof Type Asphalt Shingle
Porch Deck
Lot Frontage 31.99
Total Parking Spaces 2
Building
Lot Description Level, See Remarks
Foundation Poured Concrete
Architectural Style 2 Storey
Level or Stories Two
Structure Type Stone,Vinyl Siding,Wood Frame
New Construction Yes
Others
Restrictions None Known
Ownership Private

"My job is to find and attract mastery-based agents to the office, protect the culture, and make sure everyone is happy! "


