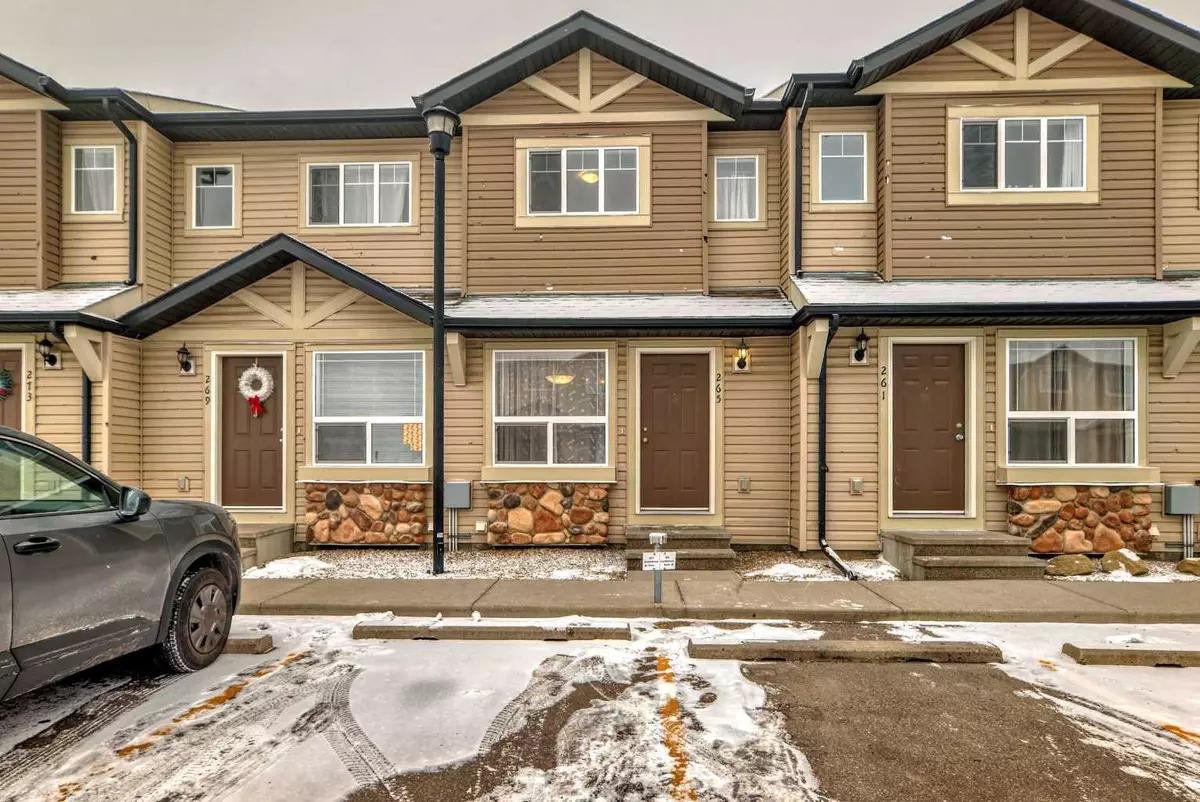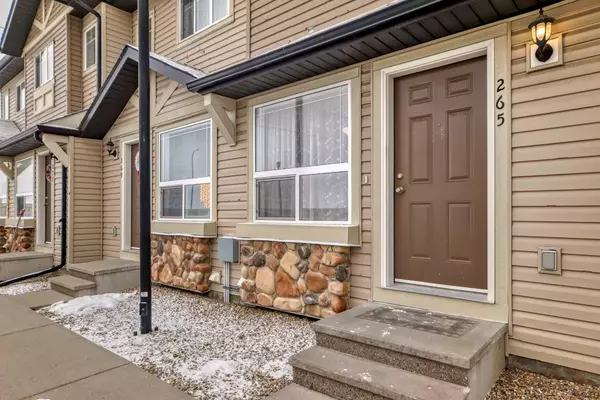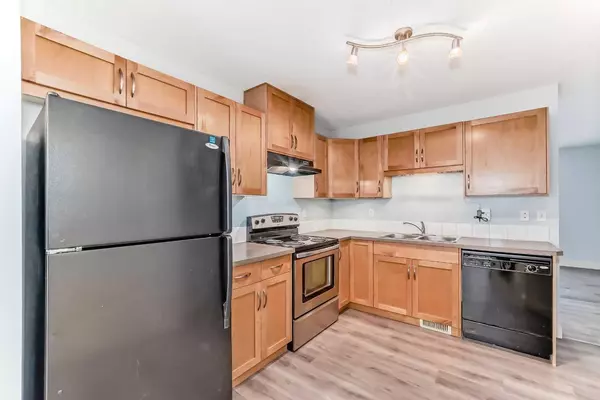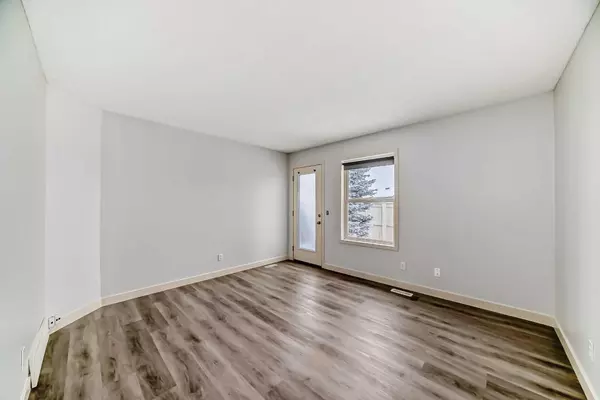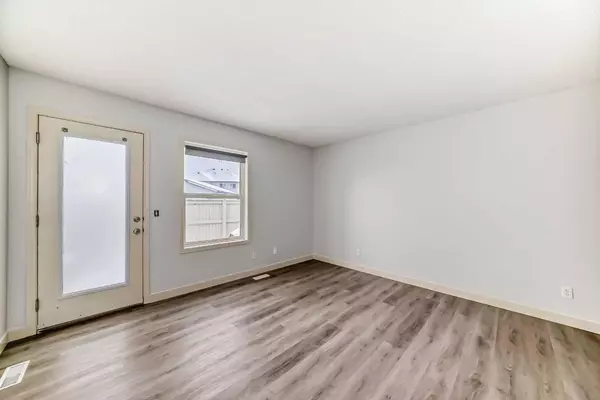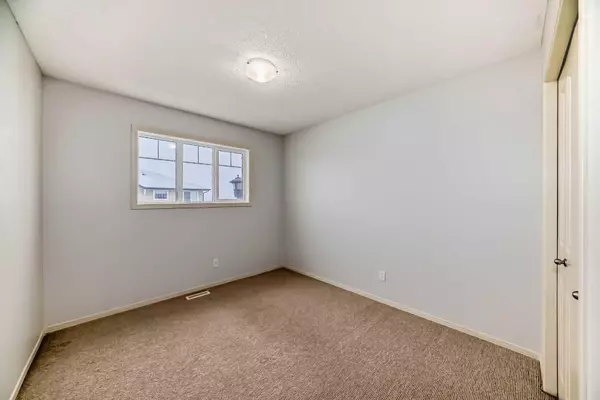2 Beds
1 Bath
961 SqFt
2 Beds
1 Bath
961 SqFt
Key Details
Property Type Townhouse
Sub Type Row/Townhouse
Listing Status Active
Purchase Type For Sale
Square Footage 961 sqft
Price per Sqft $335
Subdivision Saddle Ridge
MLS® Listing ID A2183980
Style 2 Storey
Bedrooms 2
Full Baths 1
Condo Fees $280
Originating Board Calgary
Year Built 2008
Annual Tax Amount $1,663
Tax Year 2024
Lot Size 827 Sqft
Acres 0.02
Property Description
Location
Province AB
County Calgary
Area Cal Zone Ne
Zoning M-1
Direction S
Rooms
Basement Full, Unfinished
Interior
Interior Features Pantry
Heating Forced Air
Cooling None
Flooring Carpet, Laminate
Appliance Dishwasher, Dryer, Electric Stove, Refrigerator, Washer
Laundry In Basement
Exterior
Parking Features Stall, Titled
Garage Description Stall, Titled
Fence None
Community Features Park, Playground, Schools Nearby, Shopping Nearby, Sidewalks, Street Lights, Walking/Bike Paths
Amenities Available Parking, Visitor Parking
Roof Type Asphalt Shingle
Porch Patio
Total Parking Spaces 2
Building
Lot Description Back Lane, Back Yard
Foundation Poured Concrete
Architectural Style 2 Storey
Level or Stories Two
Structure Type Concrete,Stone,Vinyl Siding,Wood Frame
Others
HOA Fee Include Common Area Maintenance,Insurance,Professional Management,Reserve Fund Contributions,Snow Removal,Trash
Restrictions None Known
Tax ID 95135754
Ownership Private
Pets Allowed No
"My job is to find and attract mastery-based agents to the office, protect the culture, and make sure everyone is happy! "


