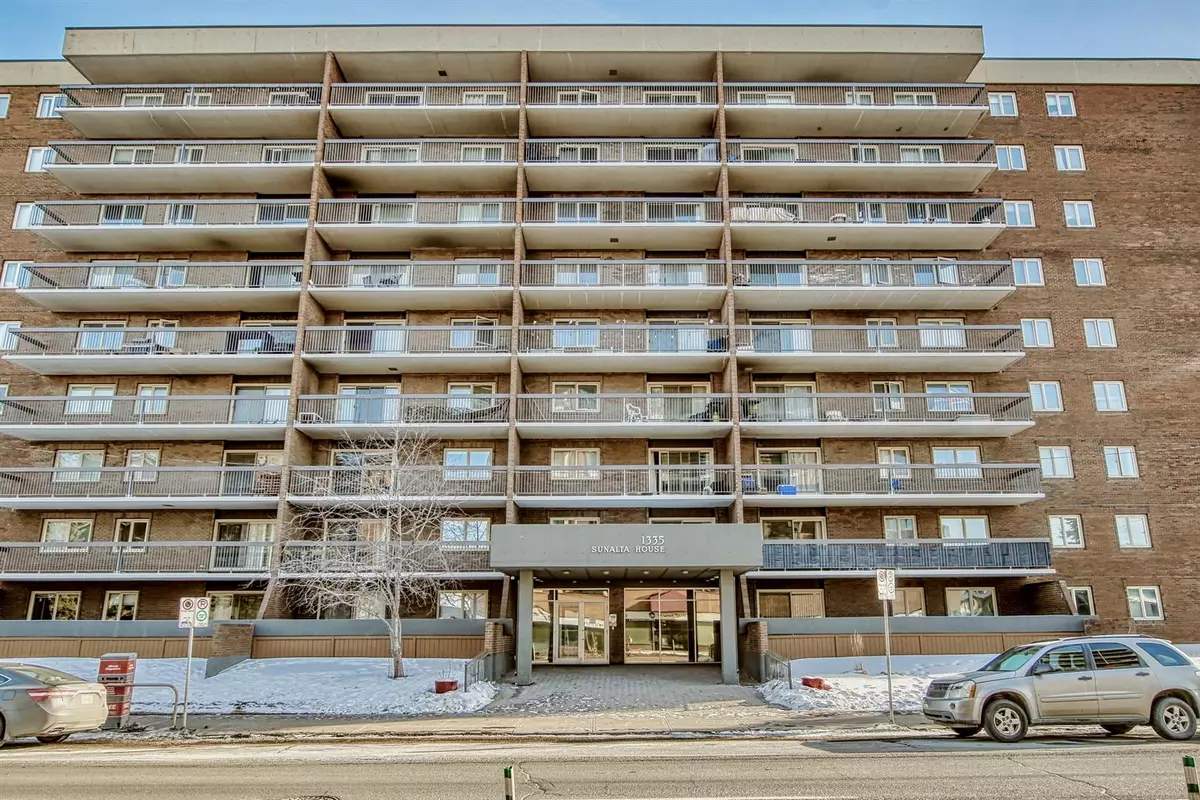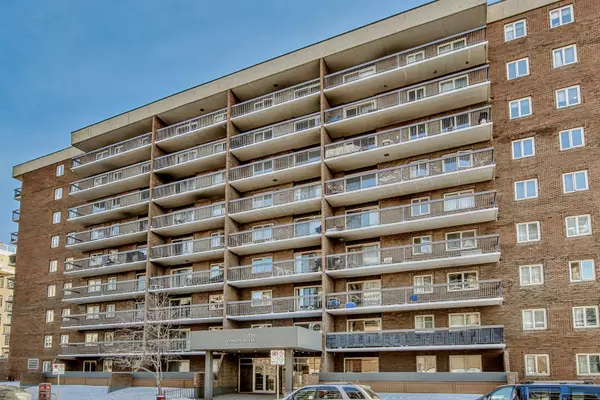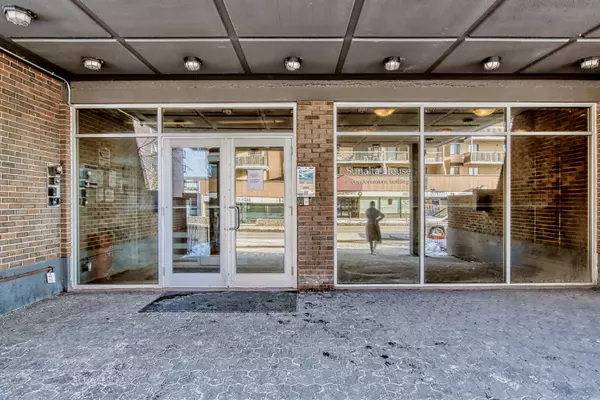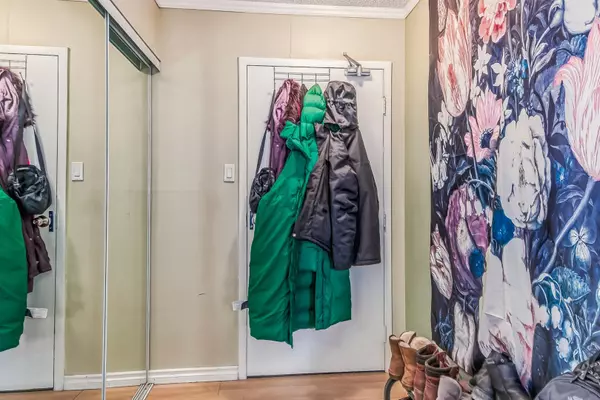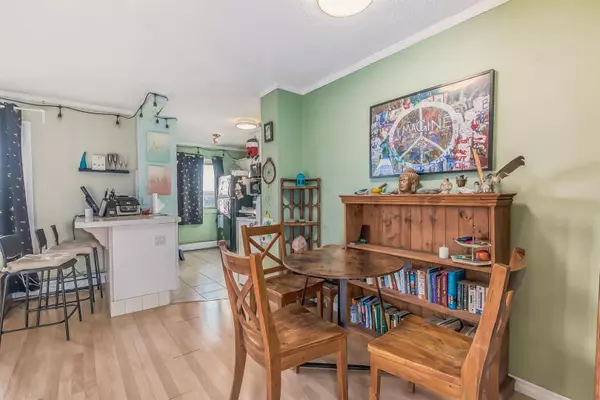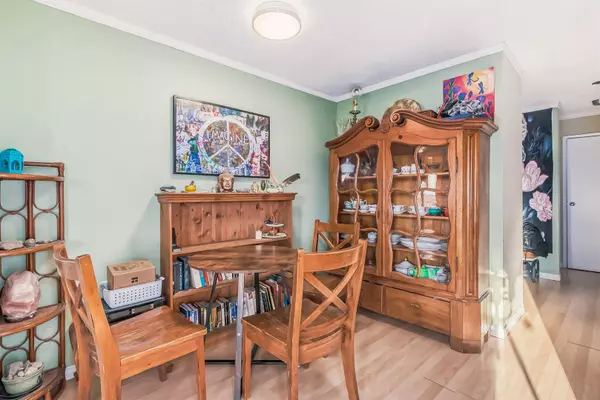2 Beds
1 Bath
857 SqFt
2 Beds
1 Bath
857 SqFt
Key Details
Property Type Condo
Sub Type Apartment
Listing Status Active
Purchase Type For Sale
Square Footage 857 sqft
Price per Sqft $315
Subdivision Beltline
MLS® Listing ID A2184023
Style High-Rise (5+)
Bedrooms 2
Full Baths 1
Condo Fees $528/mo
Originating Board Calgary
Year Built 1978
Annual Tax Amount $1,514
Tax Year 2024
Property Description
Location
Province AB
County Calgary
Area Cal Zone Cc
Zoning CC-MHX
Direction N
Interior
Interior Features No Animal Home, No Smoking Home, Open Floorplan
Heating Hot Water, Natural Gas
Cooling None
Flooring Ceramic Tile, Laminate
Appliance Dishwasher, Dryer, Electric Stove, Range Hood, Refrigerator, Washer
Laundry In Unit, Laundry Room
Exterior
Parking Features Assigned, Stall
Garage Description Assigned, Stall
Community Features Shopping Nearby
Amenities Available Coin Laundry, Elevator(s), Parking
Roof Type Tar/Gravel
Porch Balcony(s)
Exposure N
Total Parking Spaces 1
Building
Story 9
Foundation Poured Concrete
Architectural Style High-Rise (5+)
Level or Stories Single Level Unit
Structure Type Brick,Concrete
Others
HOA Fee Include Common Area Maintenance,Heat,Insurance,Professional Management,Reserve Fund Contributions,Sewer,Snow Removal,Trash,Water
Restrictions None Known
Ownership Private
Pets Allowed Call
"My job is to find and attract mastery-based agents to the office, protect the culture, and make sure everyone is happy! "


