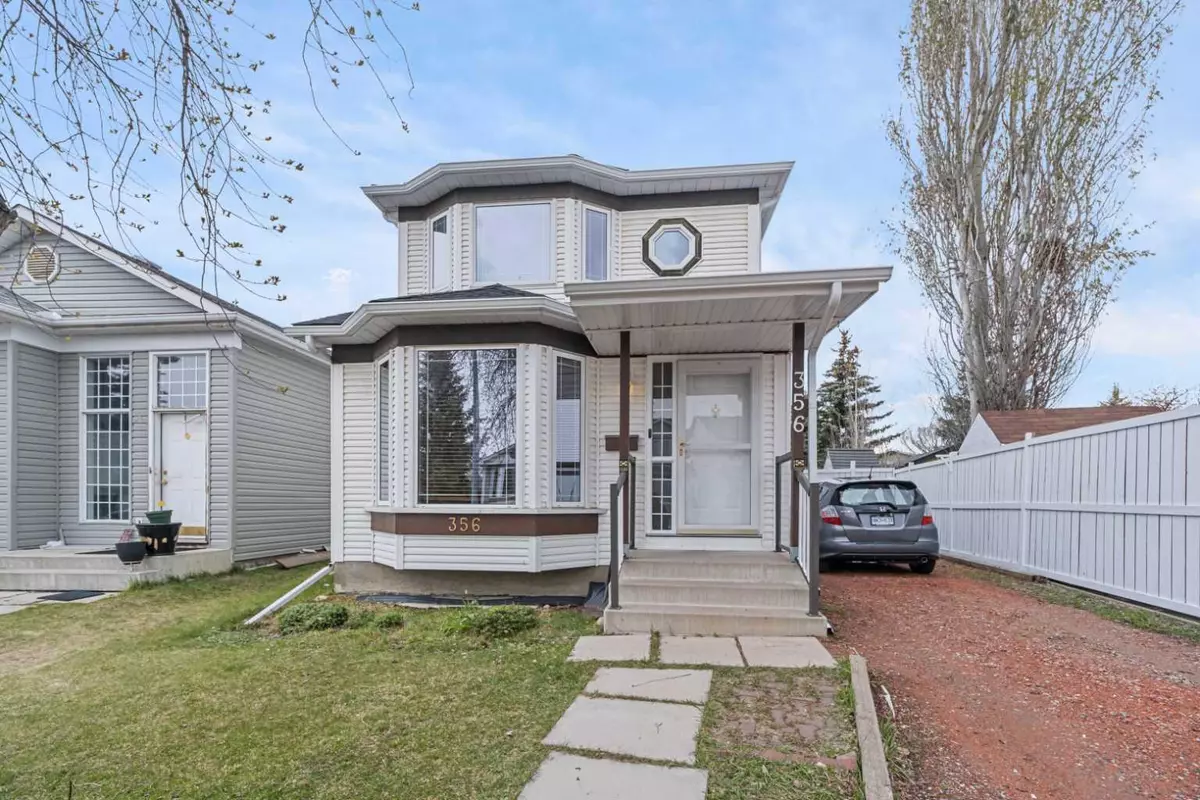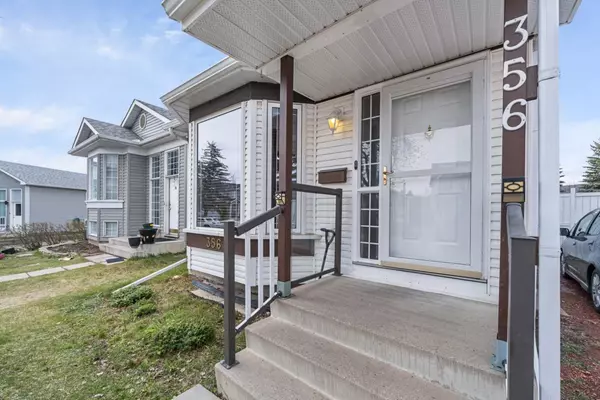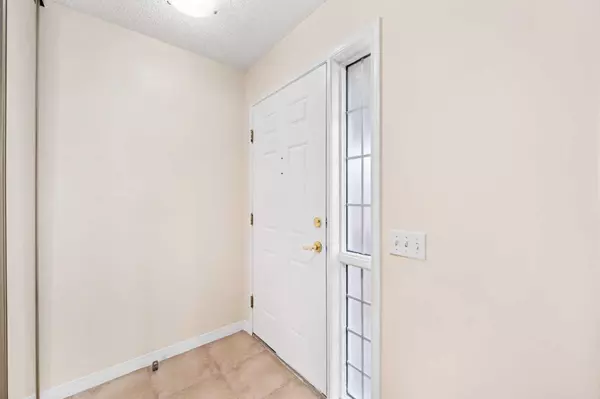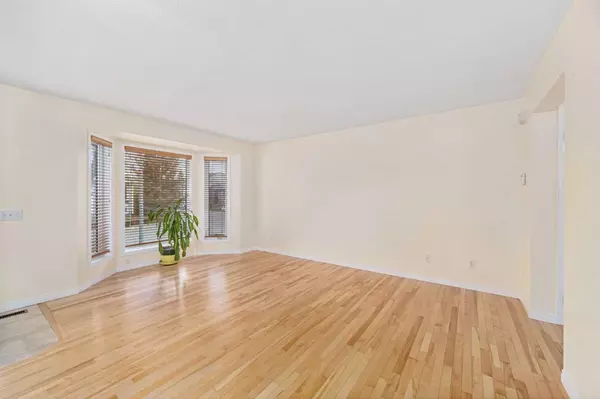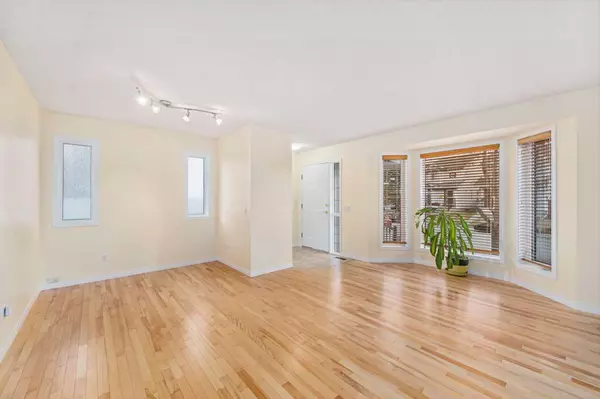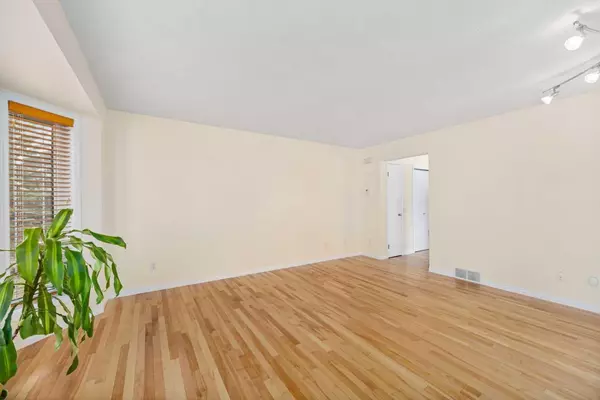4 Beds
3 Baths
1,476 SqFt
4 Beds
3 Baths
1,476 SqFt
Key Details
Property Type Single Family Home
Sub Type Detached
Listing Status Active
Purchase Type For Sale
Square Footage 1,476 sqft
Price per Sqft $389
Subdivision Riverbend
MLS® Listing ID A2184627
Style 2 Storey
Bedrooms 4
Full Baths 2
Half Baths 1
Originating Board Calgary
Year Built 1992
Annual Tax Amount $3,145
Tax Year 2024
Lot Size 4,983 Sqft
Acres 0.11
Property Description
As you step inside, you'll be greeted by the first living room down the hall is a sleek kitchen with upgraded appliances and abundant cabinet space, this backs onto a second living area with ith its grand ceiling and floor-to-ceiling windows, complete with a cozy fireplace. The main floor also has a convenient half bath and a laundry room.
Upstairs, the home offers three comfortable bedrooms, including a spacious master suite, and a full bathroom. The finished basement provides an additional large bedroom, another full bathroom, ample storage, and versatile living space.
The expansive backyard is perfect for entertaining, featuring a beautiful deck ready for your BBQ, and three storage sheds for all your outdoor needs. Off-street parking includes a side drive and a gravel pad that can accommodate three vehicles, with room for a future double detached garage.
Location
Province AB
County Calgary
Area Cal Zone Se
Zoning R-CG
Direction S
Rooms
Basement Finished, Full
Interior
Interior Features Ceiling Fan(s), High Ceilings
Heating Forced Air, Natural Gas
Cooling None
Flooring Carpet, Hardwood, Tile
Fireplaces Number 1
Fireplaces Type Gas
Appliance Dishwasher, Dryer, Electric Stove, Microwave Hood Fan, Refrigerator, Washer, Window Coverings
Laundry Main Level
Exterior
Parking Features Off Street
Garage Description Off Street
Fence Fenced
Community Features Park, Playground, Schools Nearby, Shopping Nearby, Walking/Bike Paths
Roof Type Asphalt Shingle
Porch Deck
Lot Frontage 28.61
Total Parking Spaces 3
Building
Lot Description Back Yard, Irregular Lot
Foundation Poured Concrete
Architectural Style 2 Storey
Level or Stories Two
Structure Type Vinyl Siding,Wood Frame
Others
Restrictions Easement Registered On Title,Utility Right Of Way
Tax ID 95083146
Ownership Private
"My job is to find and attract mastery-based agents to the office, protect the culture, and make sure everyone is happy! "


