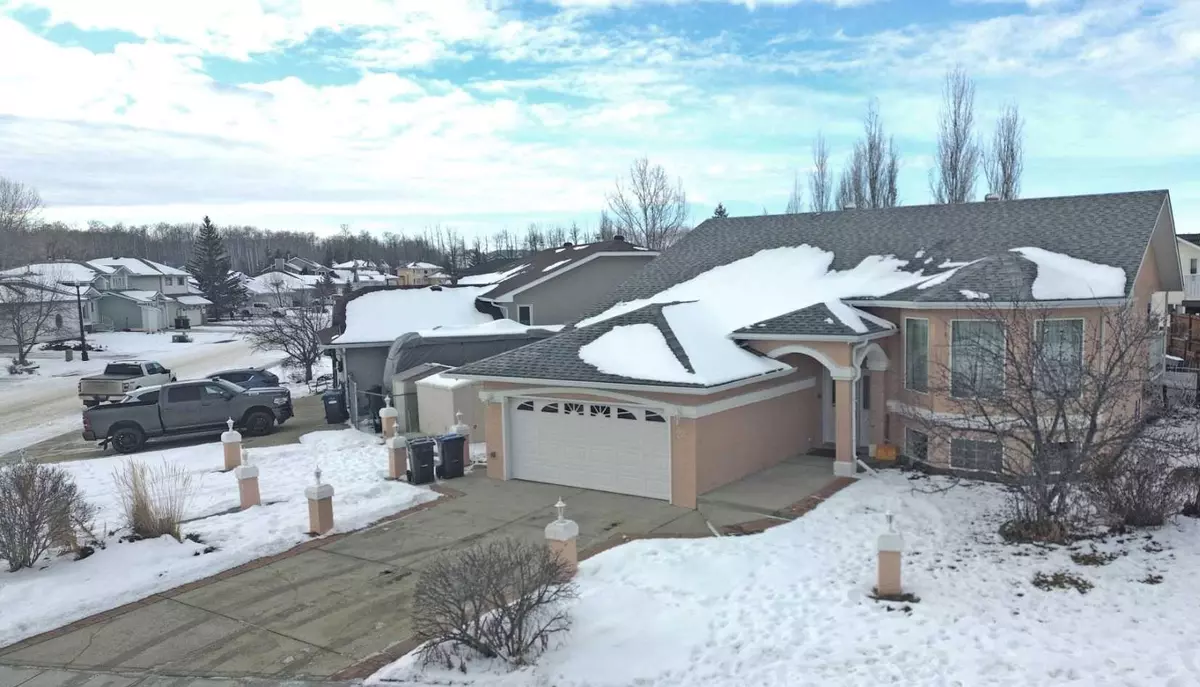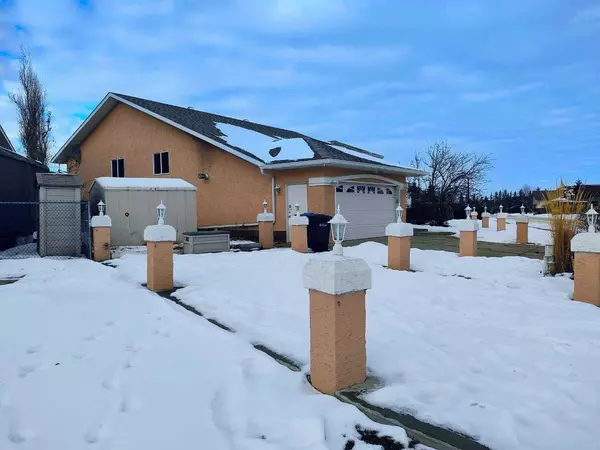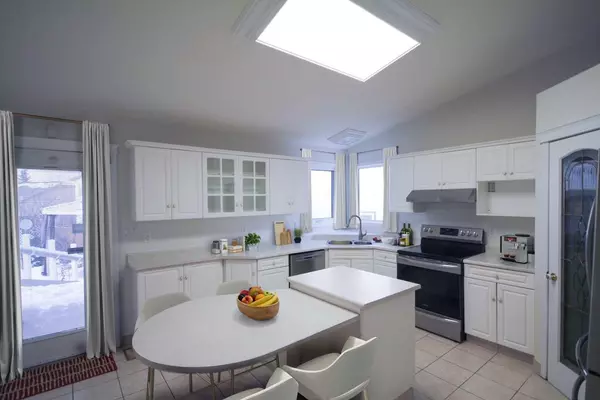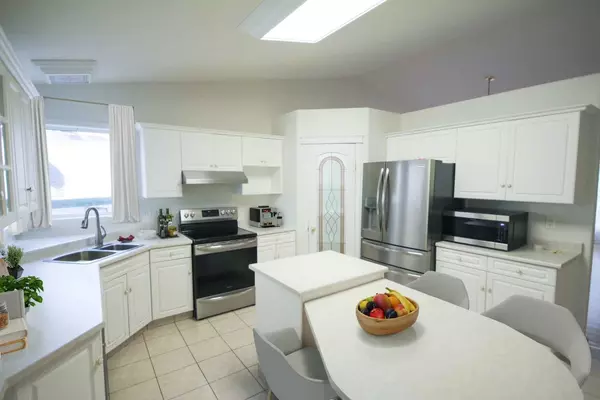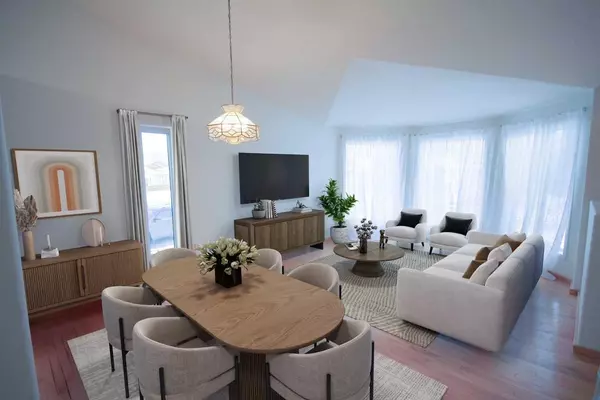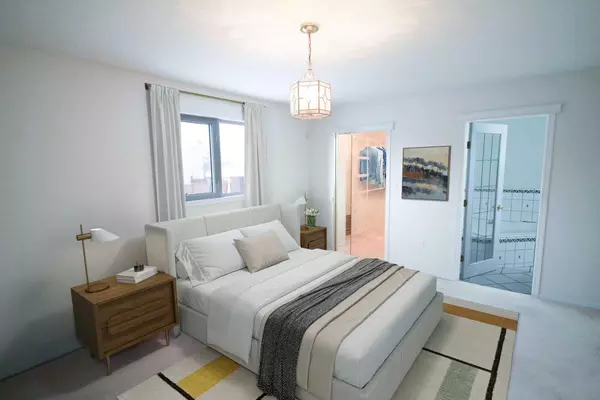4 Beds
3 Baths
1,432 SqFt
4 Beds
3 Baths
1,432 SqFt
Key Details
Property Type Single Family Home
Sub Type Detached
Listing Status Active
Purchase Type For Sale
Square Footage 1,432 sqft
Price per Sqft $349
Subdivision Willow Springs
MLS® Listing ID A2183822
Style Bi-Level
Bedrooms 4
Full Baths 3
Originating Board Central Alberta
Year Built 1999
Annual Tax Amount $4,275
Tax Year 2024
Lot Size 7,998 Sqft
Acres 0.18
Property Description
Location
Province AB
County Red Deer County
Zoning R1
Direction SW
Rooms
Other Rooms 1
Basement Finished, Full
Interior
Interior Features Bar, Breakfast Bar, Central Vacuum, Closet Organizers, Jetted Tub, Kitchen Island, Steam Room, Vaulted Ceiling(s), Vinyl Windows, Walk-In Closet(s), Wet Bar
Heating High Efficiency, Fireplace(s), Forced Air
Cooling Central Air
Flooring Ceramic Tile, Hardwood
Fireplaces Number 1
Fireplaces Type Family Room, Gas
Inclusions Office furniture, equipment in garage, pool table, firepit,
Appliance Bar Fridge, Central Air Conditioner, Dishwasher, Electric Range, Garage Control(s), Microwave, Refrigerator, Tankless Water Heater, Washer/Dryer, Water Softener
Laundry In Basement
Exterior
Parking Features Double Garage Attached, RV Access/Parking
Garage Spaces 2.0
Garage Description Double Garage Attached, RV Access/Parking
Fence Fenced
Community Features Golf, Lake, Shopping Nearby, Sidewalks, Street Lights
Roof Type Asphalt Shingle
Porch Deck
Lot Frontage 112.0
Total Parking Spaces 5
Building
Lot Description Back Yard, Corner Lot, Irregular Lot, Reverse Pie Shaped Lot
Foundation Poured Concrete
Architectural Style Bi-Level
Level or Stories Bi-Level
Structure Type Stucco
Others
Restrictions None Known
Tax ID 92491346
Ownership Private
"My job is to find and attract mastery-based agents to the office, protect the culture, and make sure everyone is happy! "


