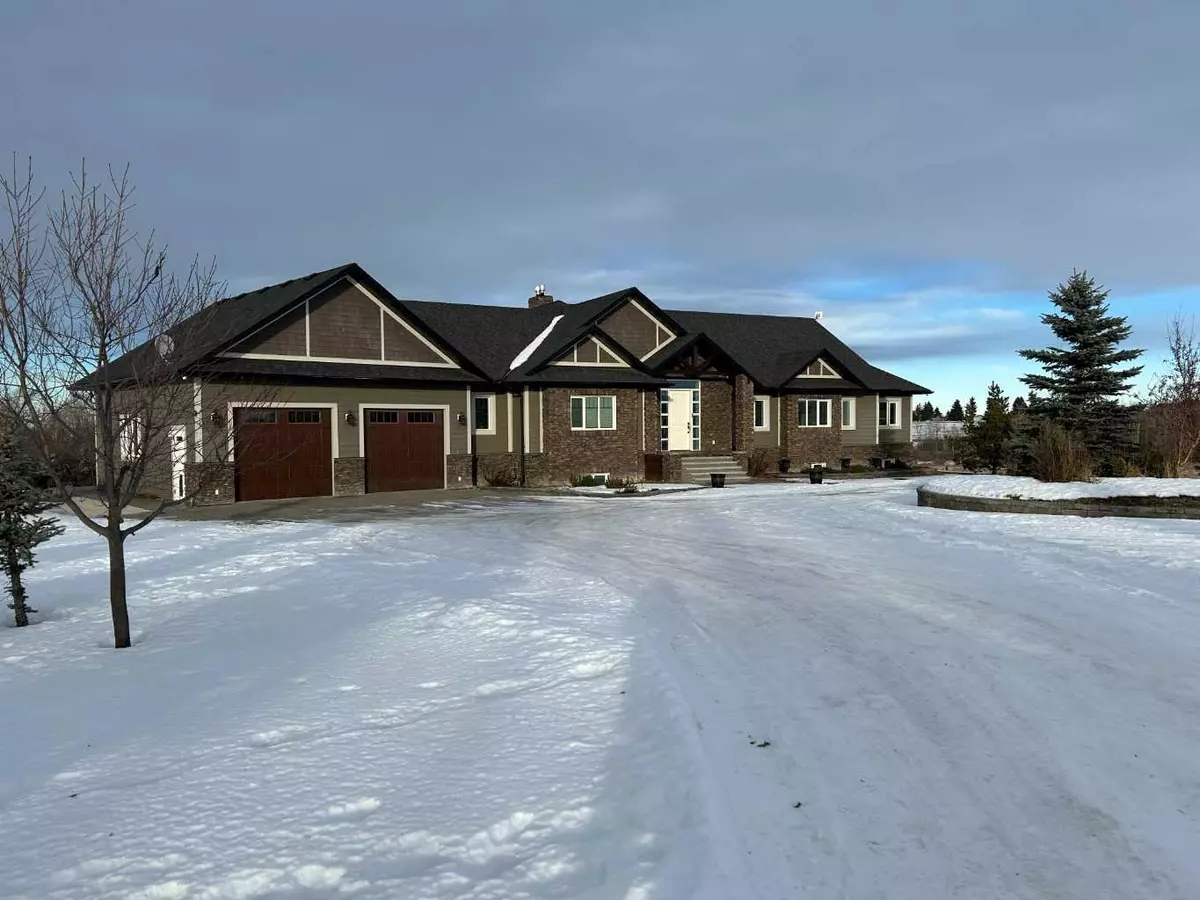6 Beds
6 Baths
2,840 SqFt
6 Beds
6 Baths
2,840 SqFt
Key Details
Property Type Single Family Home
Sub Type Detached
Listing Status Active
Purchase Type For Sale
Square Footage 2,840 sqft
Price per Sqft $566
MLS® Listing ID A2184622
Style Acreage with Residence,Bungalow
Bedrooms 6
Full Baths 4
Half Baths 2
Originating Board Calgary
Year Built 2012
Annual Tax Amount $8,681
Tax Year 2024
Lot Size 10.310 Acres
Acres 10.31
Property Description
Location
Province AB
County Foothills County
Zoning CR
Direction S
Rooms
Other Rooms 1
Basement Full, Walk-Out To Grade
Interior
Interior Features Bookcases, Central Vacuum, Closet Organizers, Double Vanity, Granite Counters, High Ceilings, Kitchen Island, Open Floorplan, Pantry, Soaking Tub, Vaulted Ceiling(s), Wet Bar, Wired for Sound
Heating Geothermal
Cooling Full
Flooring Vinyl
Fireplaces Number 2
Fireplaces Type Gas
Inclusions None
Appliance None
Laundry Laundry Room
Exterior
Parking Features Double Garage Attached
Garage Spaces 2.0
Garage Description Double Garage Attached
Fence None
Community Features None
Roof Type Asphalt
Porch Deck, Patio
Total Parking Spaces 8
Building
Lot Description Cleared, Cul-De-Sac, Lawn, Garden, Landscaped, Many Trees, Native Plants, Private, Sloped
Foundation Poured Concrete
Sewer Septic Field
Water Well
Architectural Style Acreage with Residence, Bungalow
Level or Stories One
Structure Type Cement Fiber Board,ICFs (Insulated Concrete Forms),Manufactured Floor Joist,Stone
Others
Restrictions None Known
Tax ID 93158774
Ownership Judicial Sale
"My job is to find and attract mastery-based agents to the office, protect the culture, and make sure everyone is happy! "


