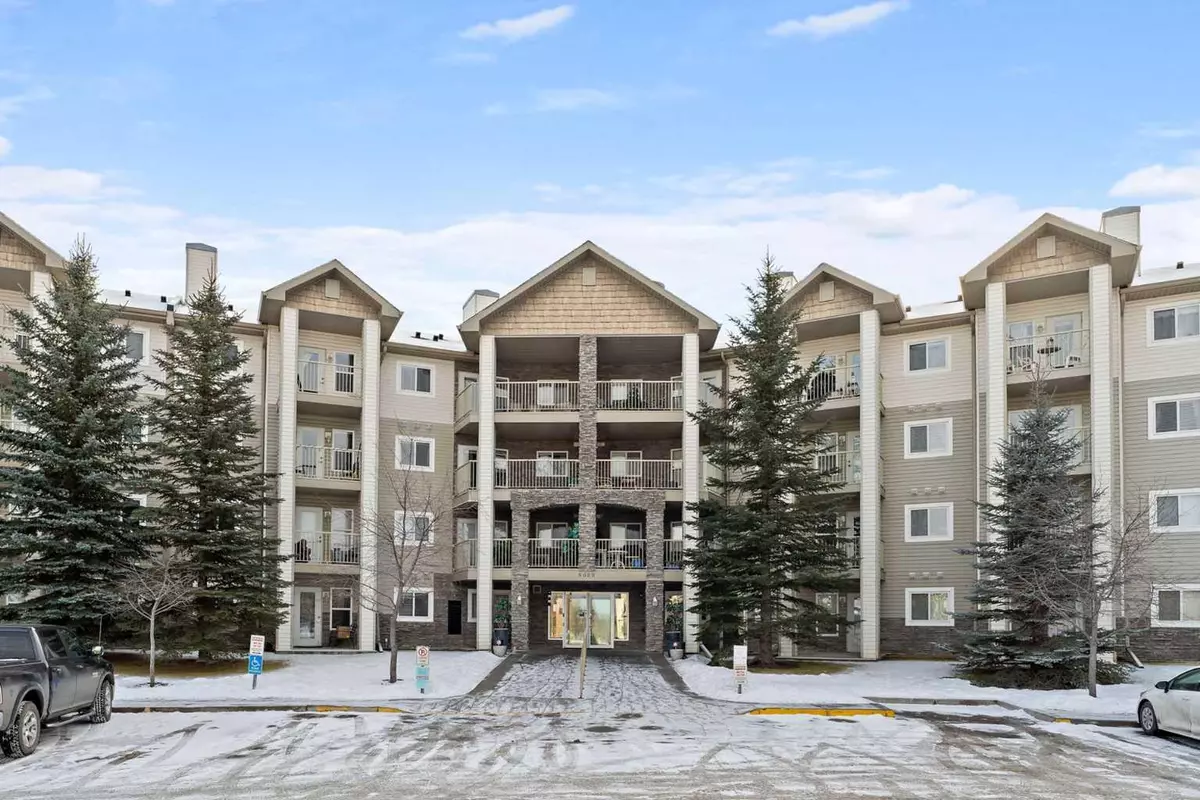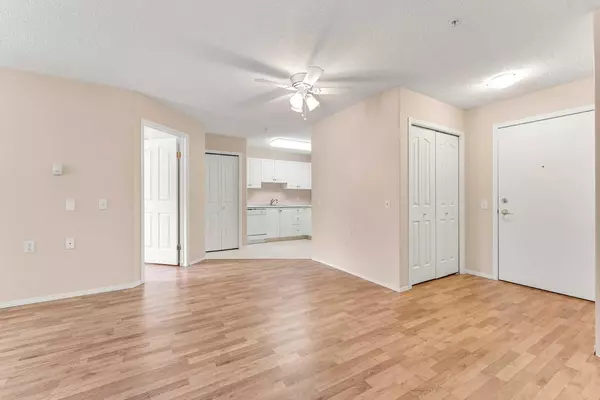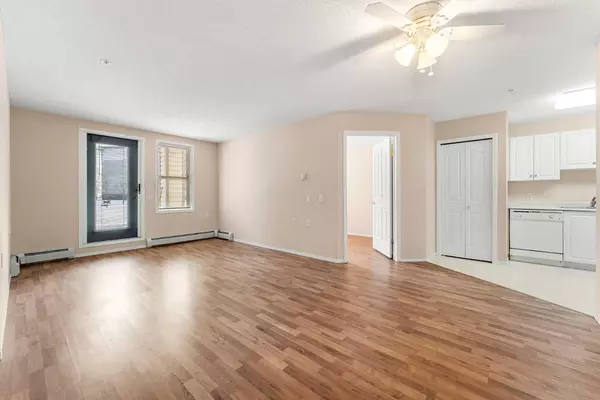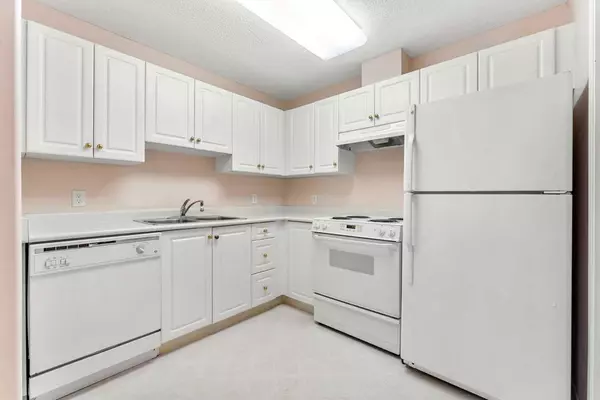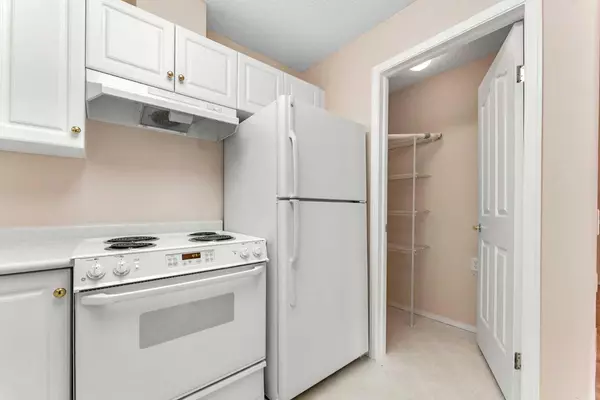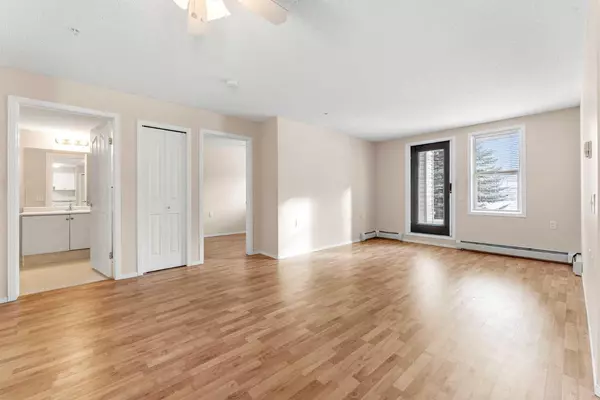2 Beds
1 Bath
760 SqFt
2 Beds
1 Bath
760 SqFt
Key Details
Property Type Condo
Sub Type Apartment
Listing Status Active
Purchase Type For Sale
Square Footage 760 sqft
Price per Sqft $309
Subdivision Somerset
MLS® Listing ID A2184568
Style Apartment
Bedrooms 2
Full Baths 1
Condo Fees $565/mo
Originating Board Calgary
Year Built 2003
Annual Tax Amount $1,248
Tax Year 2024
Property Description
Step outside and find yourself just minutes from Southpoint Plaza, Walmart, and a variety of parks, shopping options, and dining establishments. Whether you're running errands or enjoying a leisurely stroll, everything you need is within close reach. For those who rely on public transit, the Somerset-Bridlewood LRT Station is only 3 minutes away, offering quick and easy access to the rest of the city, making commuting a breeze.
The building itself offers fantastic communal amenities designed to enhance your lifestyle, including a welcoming games room, a cozy library with a fireplace perfect for quiet reading, and a patio with a BBQ area where you can unwind and socialize with neighbors. Whether you're looking to relax or entertain, these amenities provide an added layer of convenience and enjoyment.
This is an ideal home for those seeking a peaceful, well-connected community with easy access to all the essentials. Don't miss the chance to make this charming condo your new home and experience the comfort and convenience of Legacy Estates.
Location
Province AB
County Calgary
Area Cal Zone S
Zoning M-C2
Direction N
Interior
Interior Features See Remarks
Heating Baseboard, Natural Gas
Cooling None
Flooring Carpet, Laminate, Linoleum
Inclusions NA
Appliance Dishwasher, Dryer, Electric Stove, Range Hood, Refrigerator, Washer, Window Coverings
Laundry In Unit
Exterior
Parking Features Unassigned, Underground
Garage Spaces 1.0
Garage Description Unassigned, Underground
Community Features Schools Nearby, Shopping Nearby, Sidewalks
Amenities Available Bicycle Storage, Clubhouse, Elevator(s), Fitness Center, Gazebo, Guest Suite, Park, Party Room, Picnic Area, Recreation Facilities, Recreation Room, Snow Removal, Storage, Trash, Visitor Parking
Roof Type Asphalt Shingle
Porch Balcony(s)
Exposure N
Total Parking Spaces 1
Building
Story 4
Foundation Poured Concrete
Architectural Style Apartment
Level or Stories Single Level Unit
Structure Type Stone,Vinyl Siding,Wood Frame
Others
HOA Fee Include Common Area Maintenance,Electricity,Gas,Heat,Insurance,Interior Maintenance,Maintenance Grounds,Professional Management,Reserve Fund Contributions,Residential Manager,Sewer,Snow Removal,Trash,Water
Restrictions Adult Living,Board Approval,Pets Not Allowed
Ownership Private
Pets Allowed No
"My job is to find and attract mastery-based agents to the office, protect the culture, and make sure everyone is happy! "


