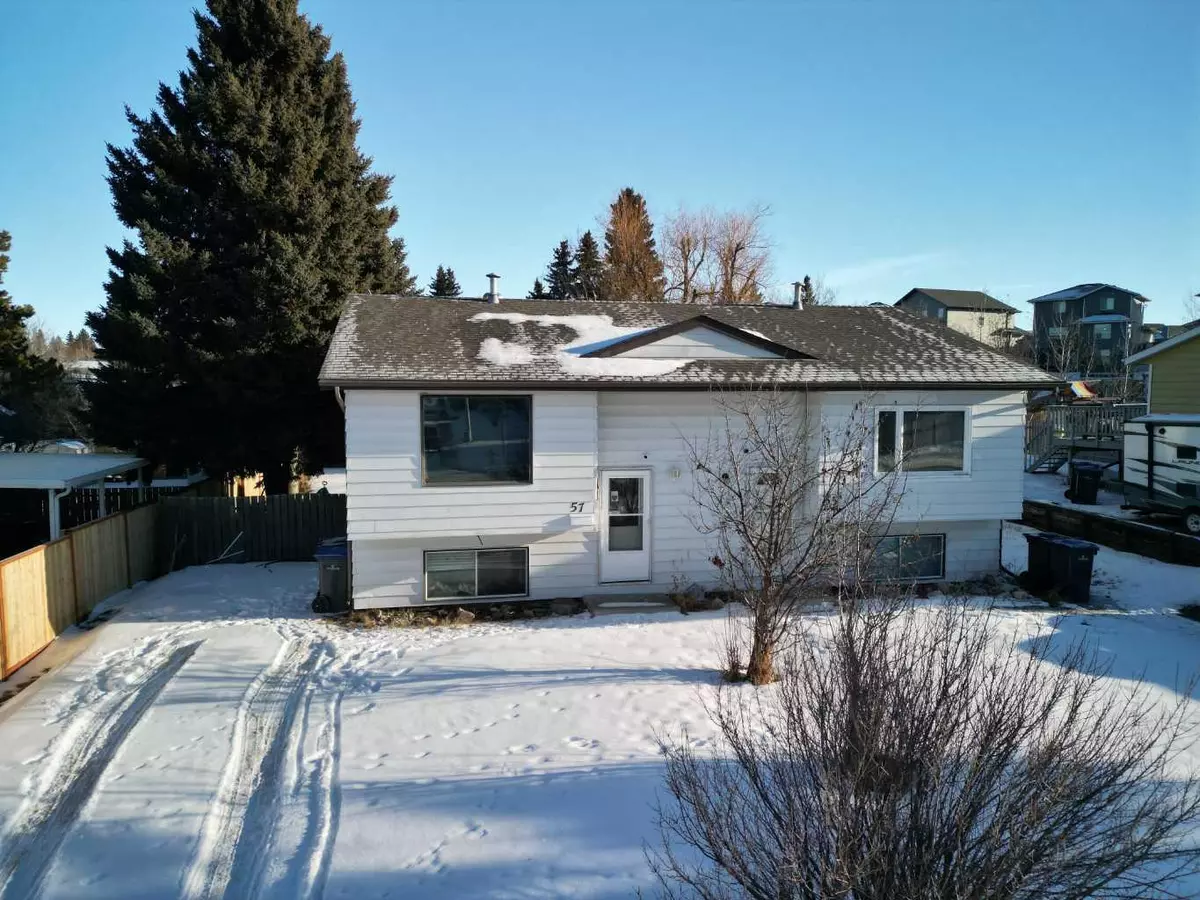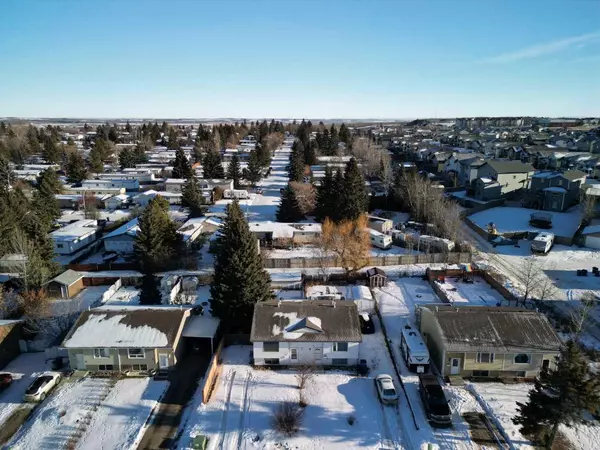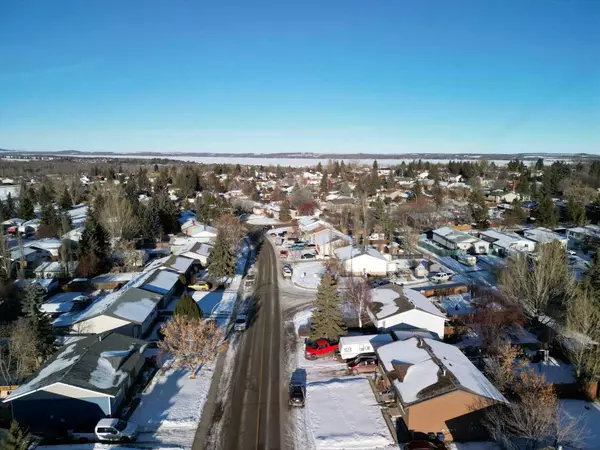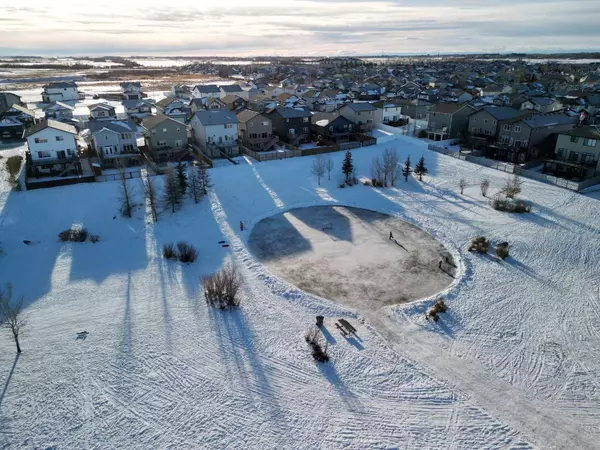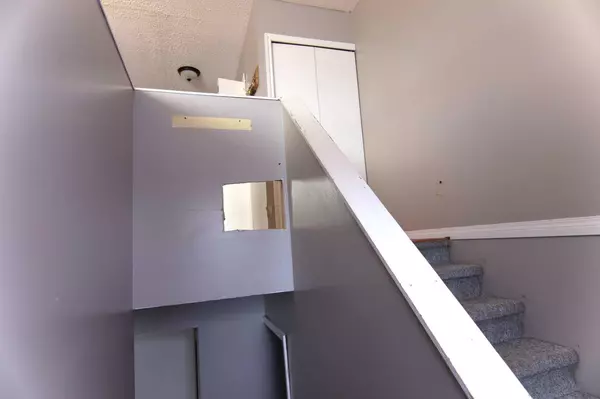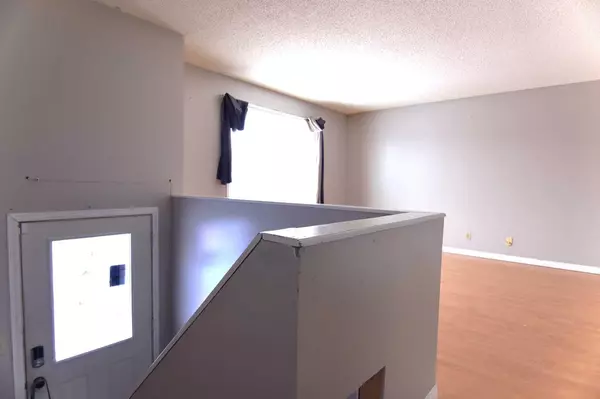3 Beds
1 Bath
650 SqFt
3 Beds
1 Bath
650 SqFt
Key Details
Property Type Single Family Home
Sub Type Semi Detached (Half Duplex)
Listing Status Active
Purchase Type For Sale
Square Footage 650 sqft
Price per Sqft $361
Subdivision Lakeview Heights
MLS® Listing ID A2185127
Style Bi-Level,Side by Side
Bedrooms 3
Full Baths 1
Originating Board Central Alberta
Year Built 1977
Annual Tax Amount $1,773
Tax Year 2024
Lot Size 4,205 Sqft
Acres 0.1
Property Description
The main floor features a bright living room, a kitchen with ample cabinet space, and a dining area that opens to a spacious south-facing deck—perfect for summer BBQs! A laundry area, additional storage, and a *generously* sized pantry add to the convenience of this level.
Downstairs, the fully finished basement provides all three bedrooms and a 4-piece bathroom!
The expansive, fenced lot features an oversized shed, offering excellent storage options for outdoor equipment or tools.
With its competitive price, this property is an excellent opportunity for anyone looking to personalize and make the most of a well-located home!
Location
Province AB
County Red Deer County
Zoning R2
Direction W
Rooms
Basement Finished, Full
Interior
Interior Features Laminate Counters
Heating Forced Air
Cooling None
Flooring Carpet, Laminate, Linoleum
Appliance Dishwasher, Dryer, Range Hood, Refrigerator, Stove(s), Washer
Laundry Main Level
Exterior
Parking Features Off Street, Parking Pad
Garage Description Off Street, Parking Pad
Fence Fenced
Community Features Park, Schools Nearby, Shopping Nearby, Walking/Bike Paths
Roof Type Asphalt Shingle
Porch Deck, See Remarks
Lot Frontage 35.01
Total Parking Spaces 2
Building
Lot Description Back Lane, Back Yard, Few Trees, Rectangular Lot
Foundation Wood
Architectural Style Bi-Level, Side by Side
Level or Stories Bi-Level
Structure Type Metal Siding
Others
Restrictions None Known
Tax ID 92488931
Ownership Private
"My job is to find and attract mastery-based agents to the office, protect the culture, and make sure everyone is happy! "


