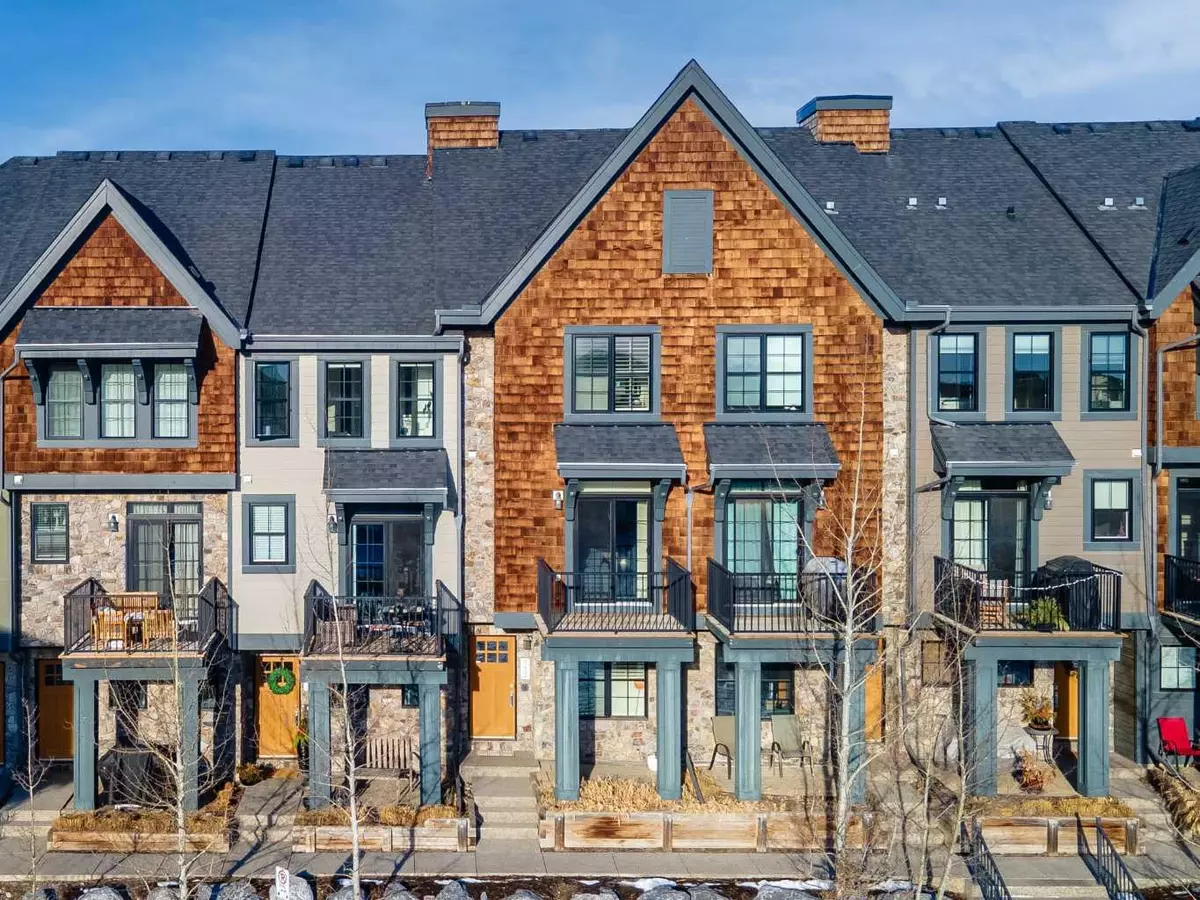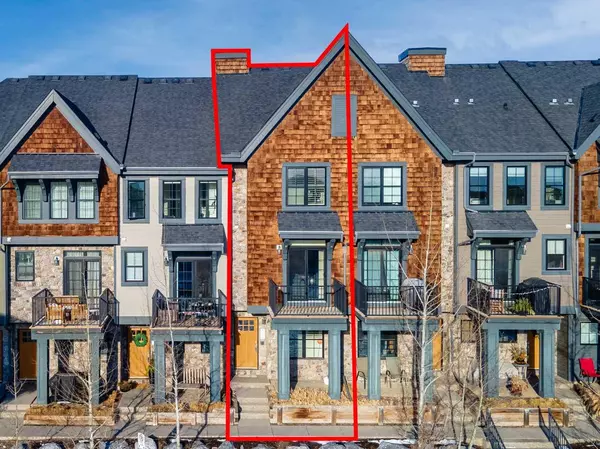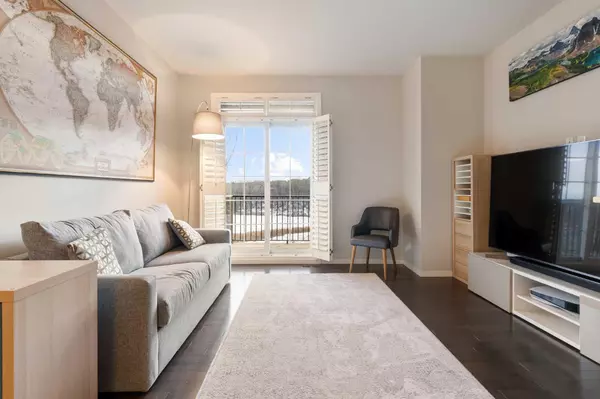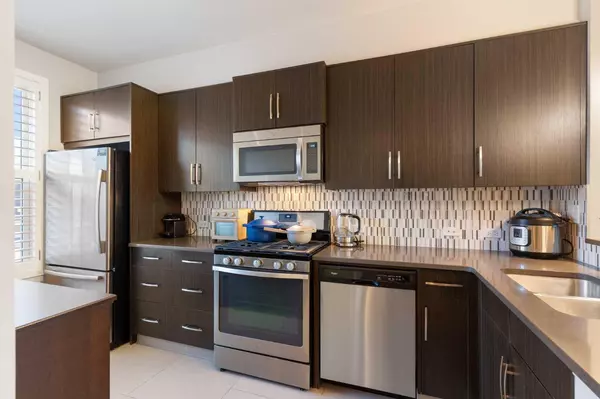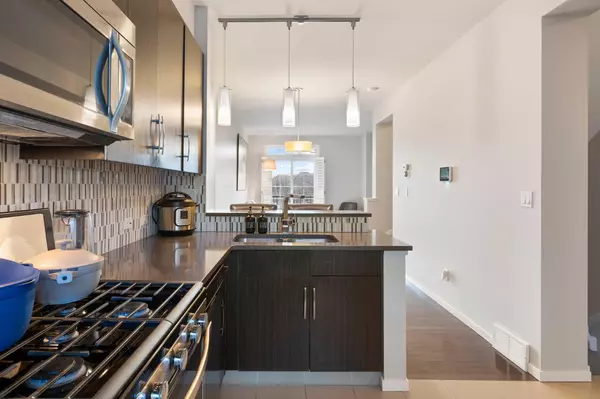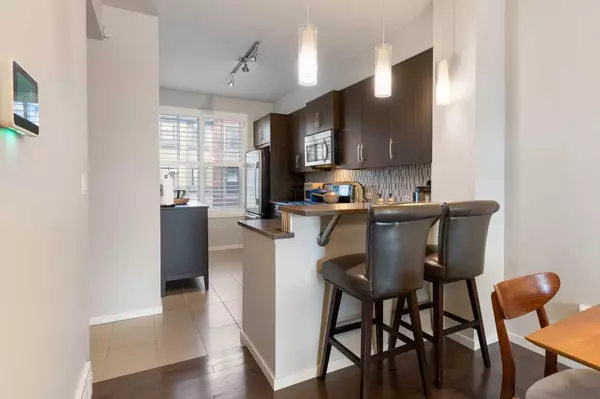2 Beds
2 Baths
1,291 SqFt
2 Beds
2 Baths
1,291 SqFt
Key Details
Property Type Townhouse
Sub Type Row/Townhouse
Listing Status Active
Purchase Type For Sale
Square Footage 1,291 sqft
Price per Sqft $445
Subdivision Aspen Woods
MLS® Listing ID A2185211
Style 3 Storey
Bedrooms 2
Full Baths 1
Half Baths 1
Condo Fees $313
HOA Fees $241/ann
HOA Y/N 1
Originating Board Calgary
Year Built 2013
Annual Tax Amount $3,058
Tax Year 2024
Lot Size 955 Sqft
Acres 0.02
Property Description
Location
Province AB
County Calgary
Area Cal Zone W
Zoning M-1
Direction S
Rooms
Basement None
Interior
Interior Features Breakfast Bar, Closet Organizers, Double Vanity, High Ceilings, No Animal Home, No Smoking Home, Pantry, Quartz Counters, See Remarks, Separate Entrance, Vinyl Windows, Walk-In Closet(s), Wired for Data
Heating Central, High Efficiency, Floor Furnace, Forced Air, Humidity Control, Natural Gas
Cooling Central Air, Full
Flooring Carpet, Ceramic Tile, Hardwood
Inclusions Nest thermostat and Vivint security system/hub
Appliance Central Air Conditioner, Dishwasher, Dryer, Electric Water Heater, Garage Control(s), Garburator, Gas Range, Humidifier, Microwave Hood Fan, Refrigerator, Washer, Window Coverings
Laundry In Unit, Laundry Room, See Remarks, Upper Level
Exterior
Parking Features Additional Parking, Aggregate, Double Garage Attached, Enclosed, Garage Door Opener, Garage Faces Rear, Guest, Heated Garage, Insulated, Secured, See Remarks, Tandem
Garage Spaces 2.0
Garage Description Additional Parking, Aggregate, Double Garage Attached, Enclosed, Garage Door Opener, Garage Faces Rear, Guest, Heated Garage, Insulated, Secured, See Remarks, Tandem
Fence None
Community Features Park, Playground, Schools Nearby, Shopping Nearby, Sidewalks, Street Lights, Walking/Bike Paths
Amenities Available Park, Playground, Snow Removal, Trash, Visitor Parking
Waterfront Description See Remarks,Pond
Roof Type Asphalt Shingle
Porch Balcony(s), Patio
Lot Frontage 14.01
Exposure S
Total Parking Spaces 3
Building
Lot Description Backs on to Park/Green Space, Creek/River/Stream/Pond, Cul-De-Sac, Environmental Reserve, Landscaped, Level, Rectangular Lot, Views, Wetlands
Story 3
Foundation Poured Concrete
Architectural Style 3 Storey
Level or Stories Three Or More
Structure Type Cement Fiber Board,Stone,Wood Frame
Others
HOA Fee Include Amenities of HOA/Condo,Common Area Maintenance,Insurance,Maintenance Grounds,Professional Management,Reserve Fund Contributions,Snow Removal,Trash
Restrictions Easement Registered On Title,Pet Restrictions or Board approval Required,Restrictive Covenant
Ownership Private
Pets Allowed Restrictions
"My job is to find and attract mastery-based agents to the office, protect the culture, and make sure everyone is happy! "


