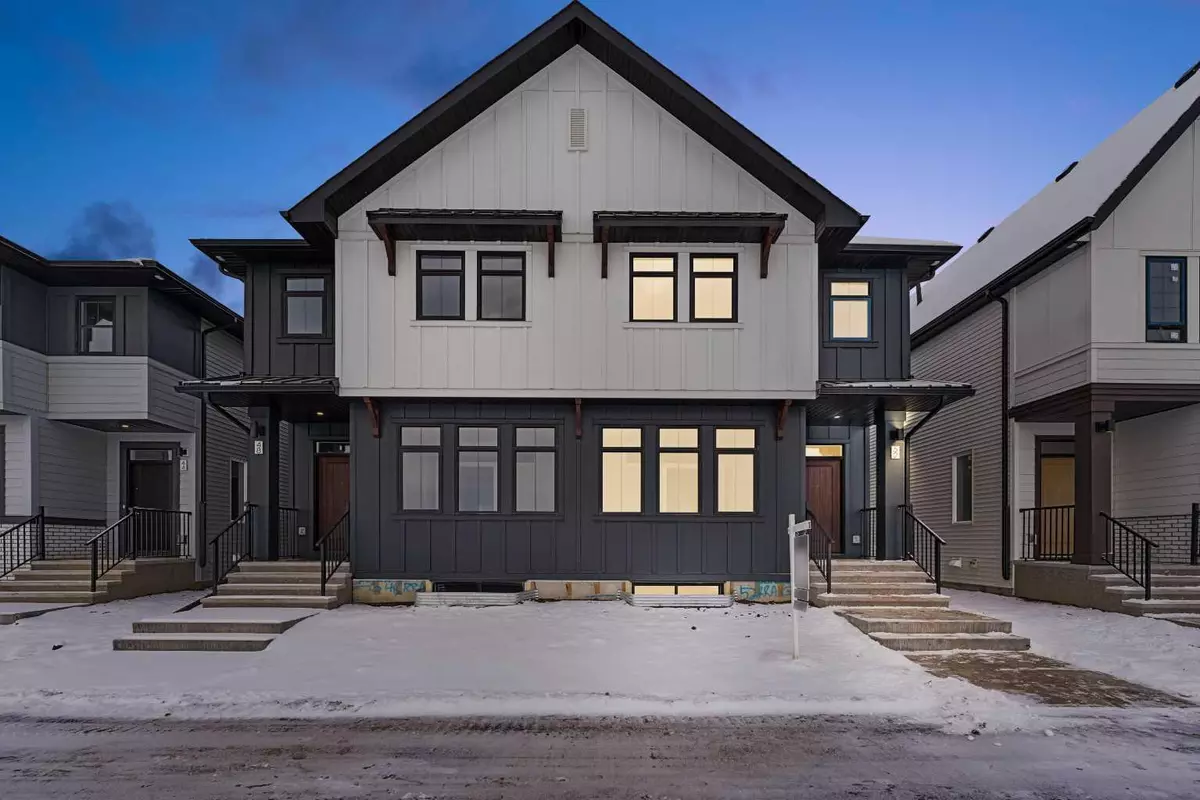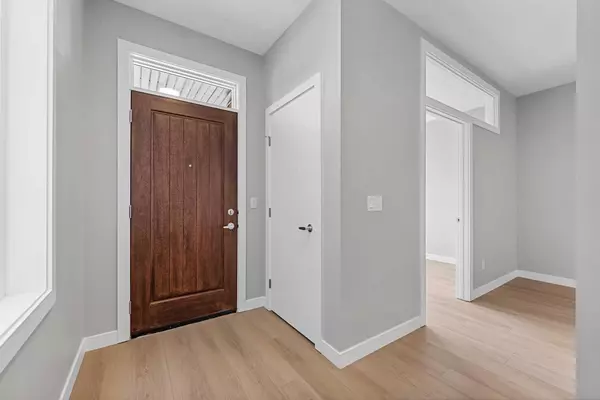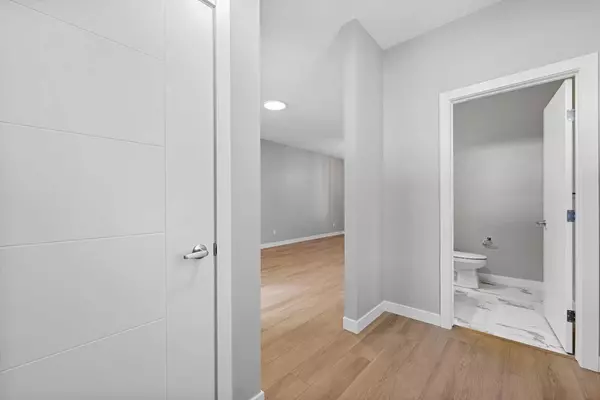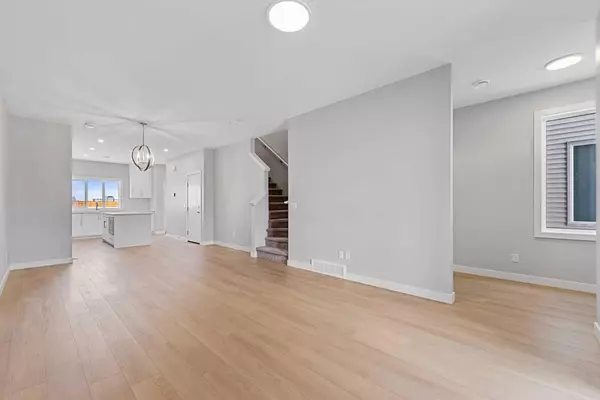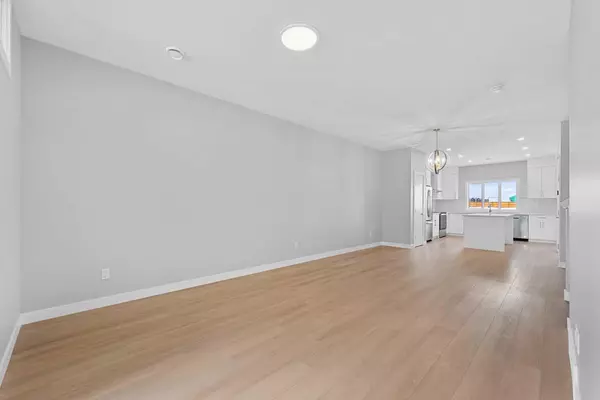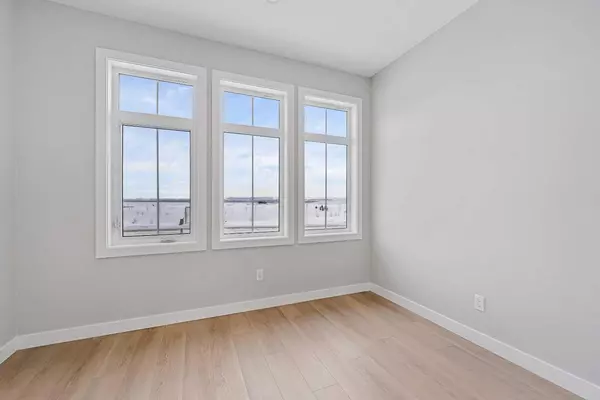5 Beds
5 Baths
1,660 SqFt
5 Beds
5 Baths
1,660 SqFt
Key Details
Property Type Single Family Home
Sub Type Semi Detached (Half Duplex)
Listing Status Active
Purchase Type For Sale
Square Footage 1,660 sqft
Price per Sqft $431
MLS® Listing ID A2184228
Style 2 Storey,Side by Side
Bedrooms 5
Full Baths 4
Half Baths 1
Originating Board Calgary
Year Built 2024
Lot Size 2,386 Sqft
Acres 0.05
Property Description
Location
Province AB
County Calgary
Zoning R-Gm
Direction S
Rooms
Other Rooms 1
Basement Finished, Full, Suite
Interior
Interior Features Double Vanity, Kitchen Island, No Animal Home, No Smoking Home, Open Floorplan, Pantry, Quartz Counters, Separate Entrance, Tankless Hot Water, Vinyl Windows, Walk-In Closet(s)
Heating High Efficiency, Forced Air
Cooling None
Flooring Carpet, Vinyl Plank
Appliance Dishwasher, Gas Range, Microwave, Range Hood, Refrigerator, Tankless Water Heater, Washer/Dryer
Laundry Upper Level
Exterior
Parking Features Parking Pad
Garage Description Parking Pad
Fence None
Community Features Playground, Shopping Nearby, Sidewalks, Street Lights
Roof Type Asphalt Shingle
Porch Front Porch
Lot Frontage 22.0
Total Parking Spaces 2
Building
Lot Description Back Yard, Front Yard
Foundation Poured Concrete
Architectural Style 2 Storey, Side by Side
Level or Stories Two
Structure Type Cement Fiber Board,Concrete,Vinyl Siding,Wood Frame
New Construction Yes
Others
Restrictions Architectural Guidelines
Ownership Private
"My job is to find and attract mastery-based agents to the office, protect the culture, and make sure everyone is happy! "


