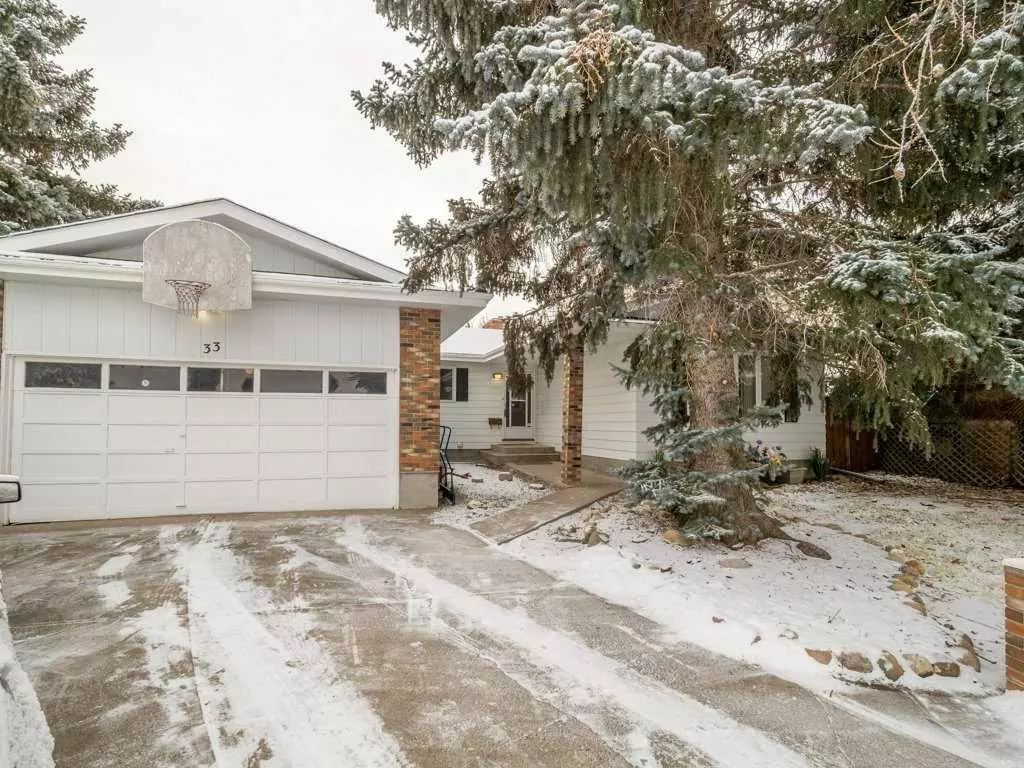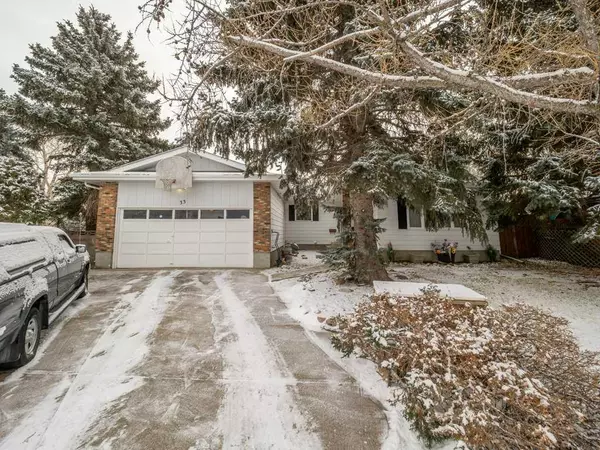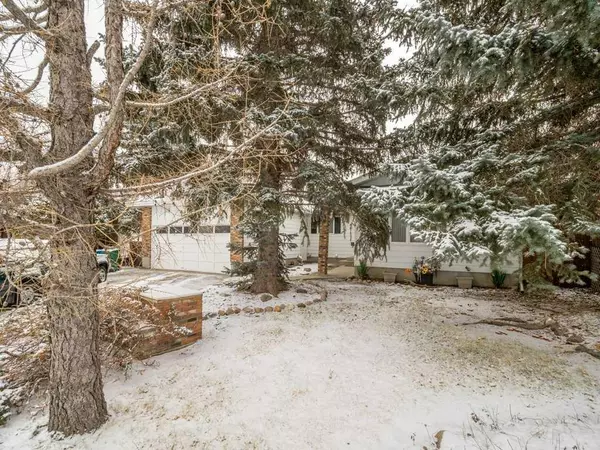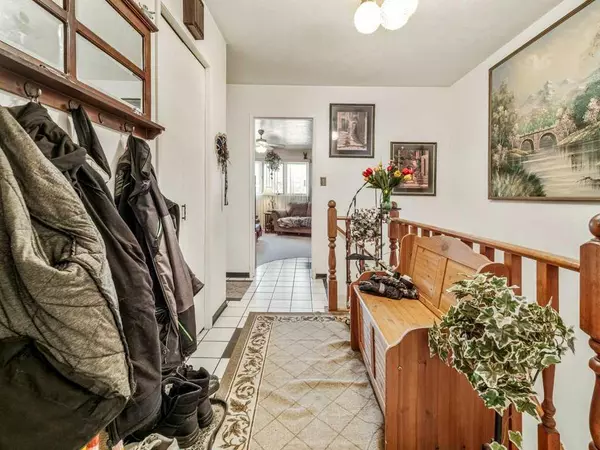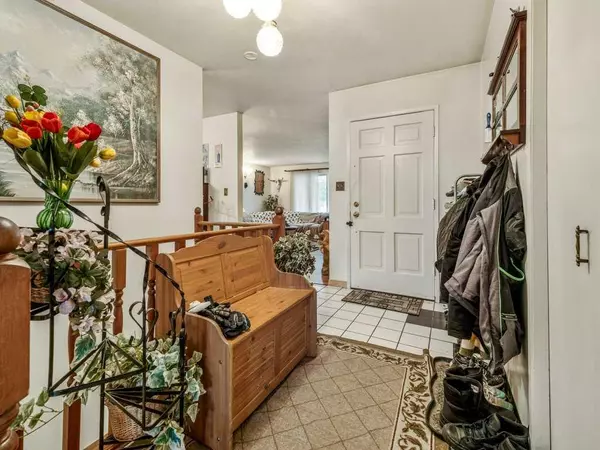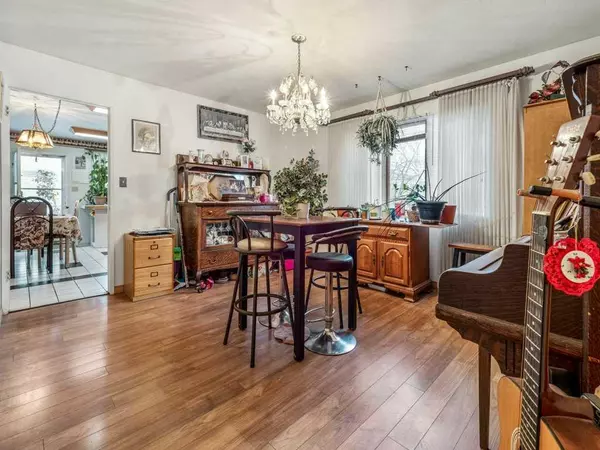4 Beds
3 Baths
1,736 SqFt
4 Beds
3 Baths
1,736 SqFt
Key Details
Property Type Single Family Home
Sub Type Detached
Listing Status Active
Purchase Type For Sale
Square Footage 1,736 sqft
Price per Sqft $275
Subdivision Varsity Village
MLS® Listing ID A2185412
Style Bungalow
Bedrooms 4
Full Baths 3
Originating Board Lethbridge and District
Year Built 1976
Annual Tax Amount $4,484
Tax Year 2024
Lot Size 7,653 Sqft
Acres 0.18
Property Description
The home is ideally situated within walking distance of Nicholas Sherran Park, schools, and the community pool. It is also just minutes from the University of Lethbridge and shopping area, making it an excellent location for families and professionals alike.
Inside, the home features a thoughtfully designed layout with three spacious bedrooms on the main floor. The primary bedroom includes a full ensuite for added privacy and comfort. The main level also boasts two inviting living rooms, a formal dining room perfect for hosting, and a functional kitchen layout.
The basement offers additional versatility with an illegal suite that includes a bedroom, kitchen, and living room, making it a great option for guests or potential rental income. The basement previously had three bedrooms, but a wall was partially removed to create a large billiards room. This space can easily be converted back to suit your needs.
Lovingly cared for by the current owner for over 20 years, the home's updates include a recently redone deck, providing a great spot for outdoor gatherings. Whether you are looking for a family home with space to grow or a property with income potential, 33 Nevada Road West is a rare find that offers comfort, style, and convenience.
Location
Province AB
County Lethbridge
Zoning R-L
Direction N
Rooms
Other Rooms 1
Basement Finished, Full
Interior
Interior Features Ceiling Fan(s)
Heating Forced Air
Cooling None
Flooring Carpet, Ceramic Tile, Hardwood
Inclusions Piano
Appliance Dishwasher, Refrigerator, Stove(s)
Laundry In Basement
Exterior
Parking Features Double Garage Attached
Garage Spaces 2.0
Garage Description Double Garage Attached
Fence Fenced
Community Features Lake, Park, Playground, Pool, Schools Nearby, Shopping Nearby, Sidewalks, Street Lights, Walking/Bike Paths
Roof Type Asphalt
Porch Awning(s), Deck
Lot Frontage 68.0
Total Parking Spaces 4
Building
Lot Description Backs on to Park/Green Space, City Lot, Creek/River/Stream/Pond, Front Yard, Garden, Private, Treed
Foundation Poured Concrete
Architectural Style Bungalow
Level or Stories One
Structure Type Aluminum Siding ,Brick
Others
Restrictions None Known
Tax ID 91550734
Ownership Private
"My job is to find and attract mastery-based agents to the office, protect the culture, and make sure everyone is happy! "


