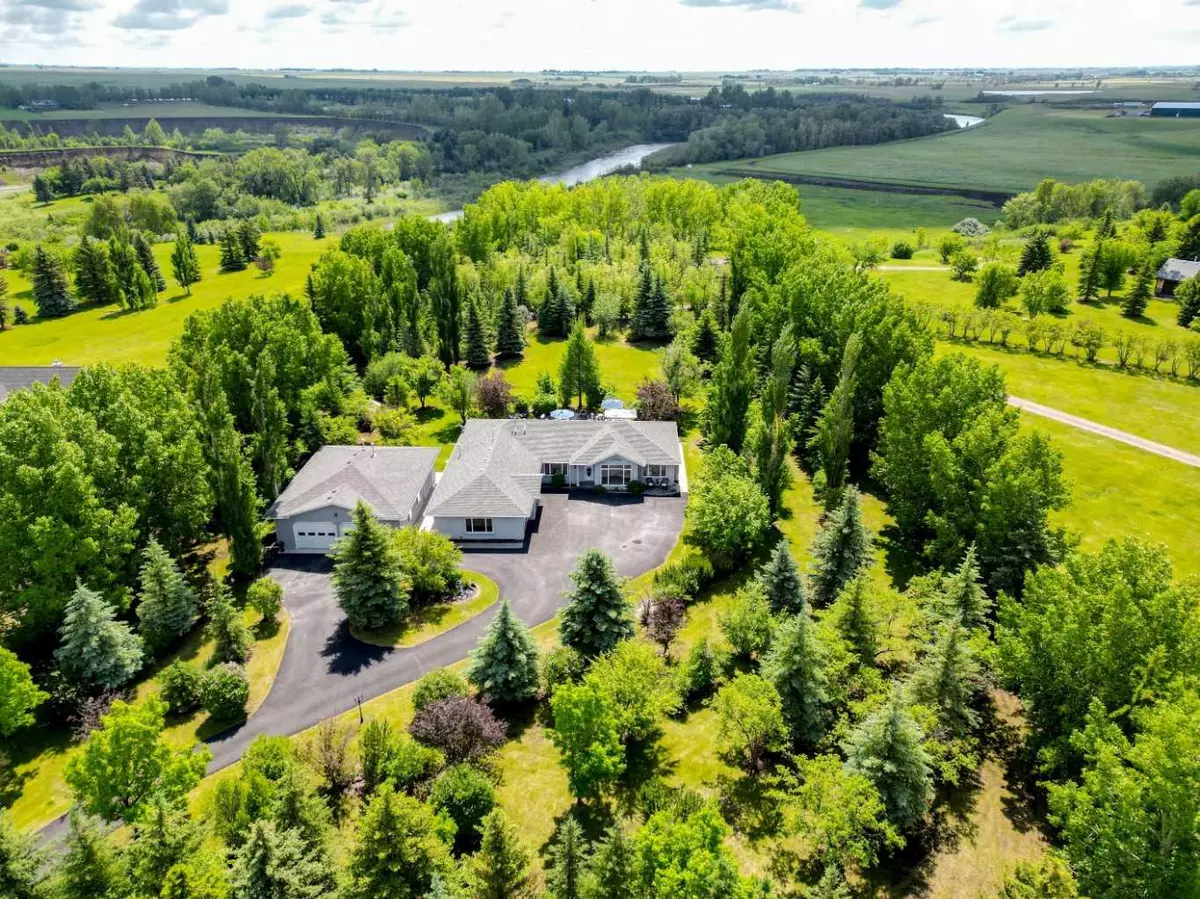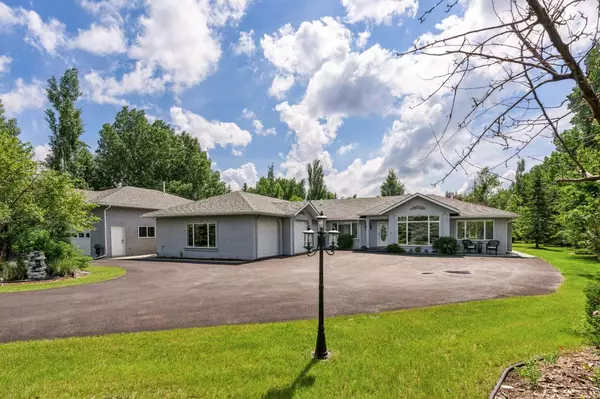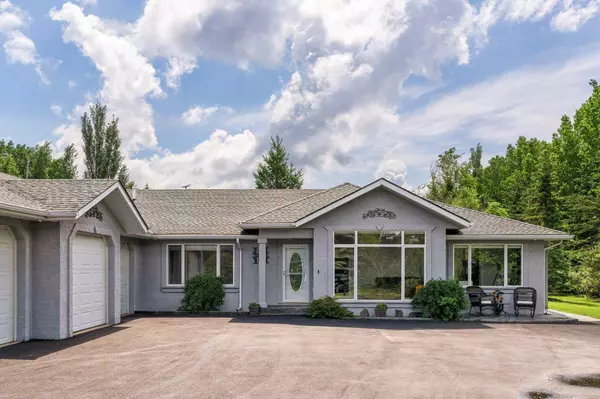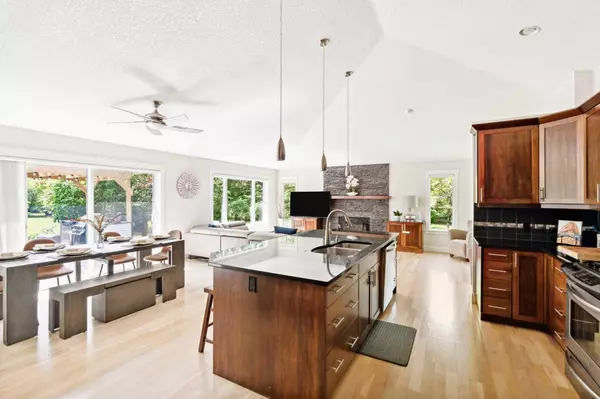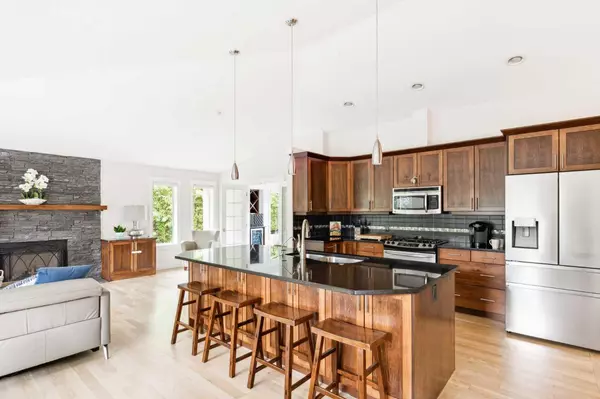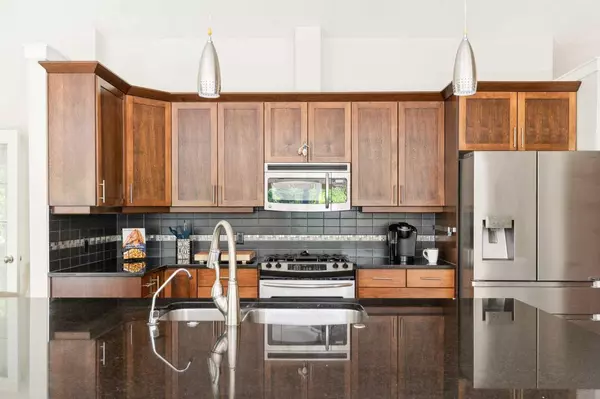3 Beds
2 Baths
2,224 SqFt
3 Beds
2 Baths
2,224 SqFt
Key Details
Property Type Single Family Home
Sub Type Detached
Listing Status Active
Purchase Type For Sale
Square Footage 2,224 sqft
Price per Sqft $719
Subdivision Silver Tip Ranch
MLS® Listing ID A2185379
Style Acreage with Residence,Bungalow
Bedrooms 3
Full Baths 2
Condo Fees $500
Originating Board Calgary
Year Built 2001
Annual Tax Amount $6,300
Tax Year 2024
Lot Size 3.510 Acres
Acres 3.51
Property Description
Location
Province AB
County Foothills County
Zoning CR
Direction NW
Rooms
Other Rooms 1
Basement Crawl Space, None
Interior
Interior Features Breakfast Bar, Built-in Features, Central Vacuum, Closet Organizers, Double Vanity, Granite Counters, Kitchen Island, No Animal Home, No Smoking Home, Open Floorplan, Pantry, Soaking Tub, Sump Pump(s), Tankless Hot Water, Vaulted Ceiling(s), Walk-In Closet(s)
Heating Forced Air, Natural Gas
Cooling Central Air
Flooring Carpet, Ceramic Tile, Hardwood
Fireplaces Number 2
Fireplaces Type Gas
Inclusions All Shop & Garage Heaters, Garage Door Opener(s), Outdoor Kitchen & Pergola with BBQ & Bar Fridge, Playground, 1x Natural Gas Fire Table (Outdoor Living Space), 1x Propane Fire Pit (Patio), 1x Natural Gas Fire Pit (Patio), Security System, Jacuzzi Hot Tub
Appliance Bar Fridge, Central Air Conditioner, Dishwasher, Dryer, Garage Control(s), Garburator, Gas Stove, Microwave Hood Fan, Refrigerator, Tankless Water Heater, Washer, Window Coverings
Laundry Laundry Room, Main Level
Exterior
Parking Features Drive Through, Driveway, Heated Garage, Insulated, Oversized, Paved, Quad or More Detached, RV Access/Parking, See Remarks, Triple Garage Attached
Garage Spaces 3.0
Garage Description Drive Through, Driveway, Heated Garage, Insulated, Oversized, Paved, Quad or More Detached, RV Access/Parking, See Remarks, Triple Garage Attached
Fence None
Community Features Other
Amenities Available Snow Removal, Trash
Waterfront Description River Access
Roof Type Asphalt Shingle
Porch Deck, Front Porch, Patio, Pergola, Screened
Total Parking Spaces 12
Building
Lot Description Back Yard, Backs on to Park/Green Space, Fruit Trees/Shrub(s), Lawn, No Neighbours Behind, Landscaped, Many Trees, Underground Sprinklers, Yard Lights, Secluded
Building Description Stucco,Wood Frame, Cabin, Heated Detached Oversized 43'11" x 34' Shop
Foundation Poured Concrete
Sewer Septic Field, Septic System, Septic Tank
Water Public
Architectural Style Acreage with Residence, Bungalow
Level or Stories One
Structure Type Stucco,Wood Frame
Others
HOA Fee Include Common Area Maintenance,Maintenance Grounds,Professional Management,See Remarks,Snow Removal,Trash
Restrictions Easement Registered On Title,Restrictive Covenant,Utility Right Of Way
Ownership Private
Pets Allowed Yes
"My job is to find and attract mastery-based agents to the office, protect the culture, and make sure everyone is happy! "


