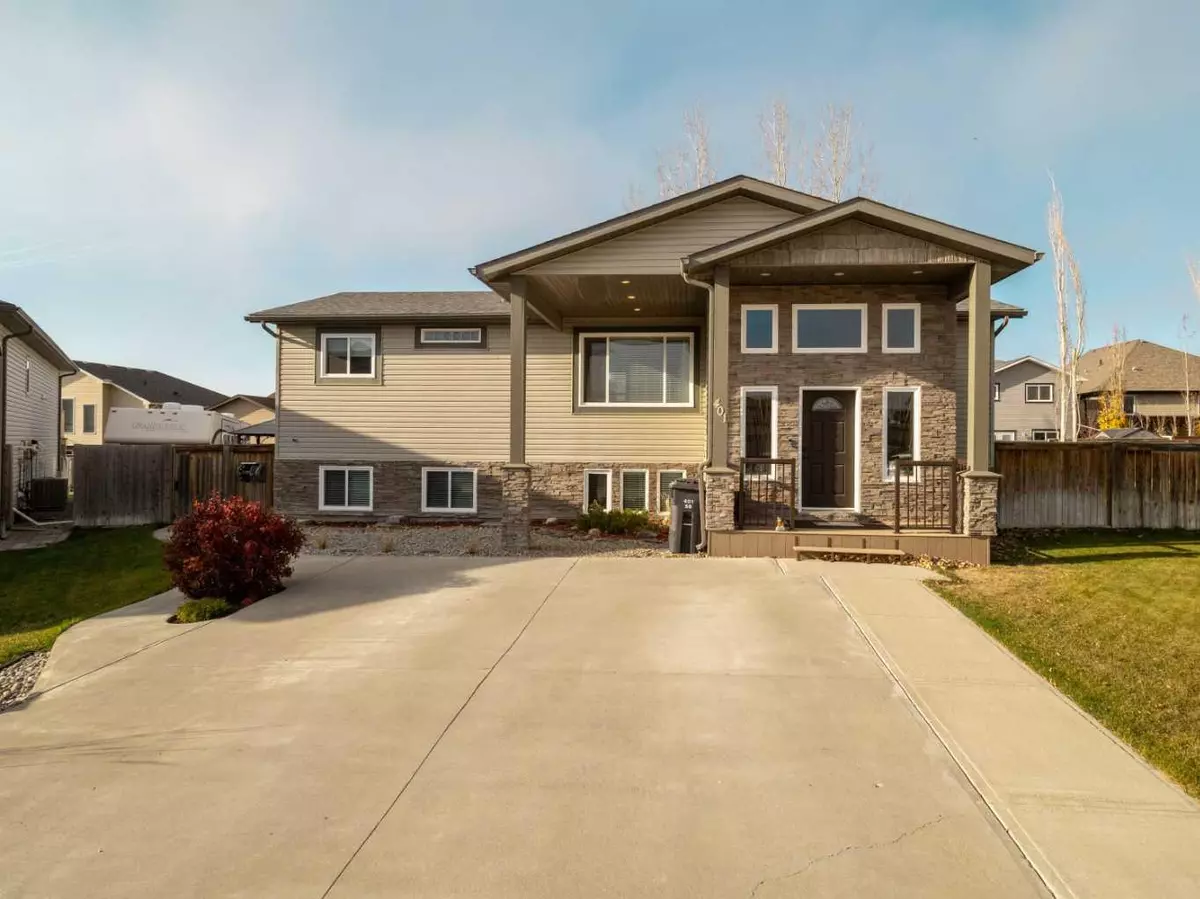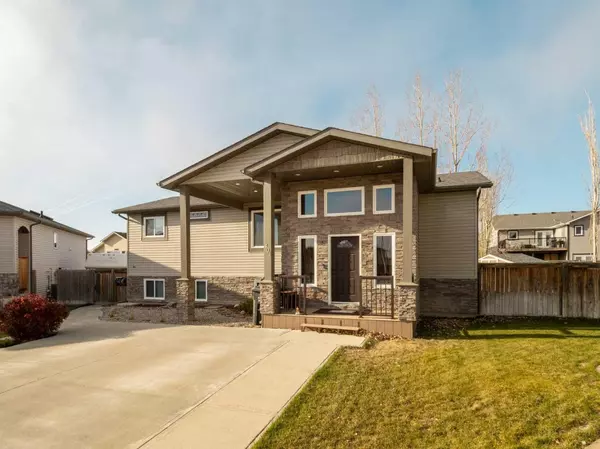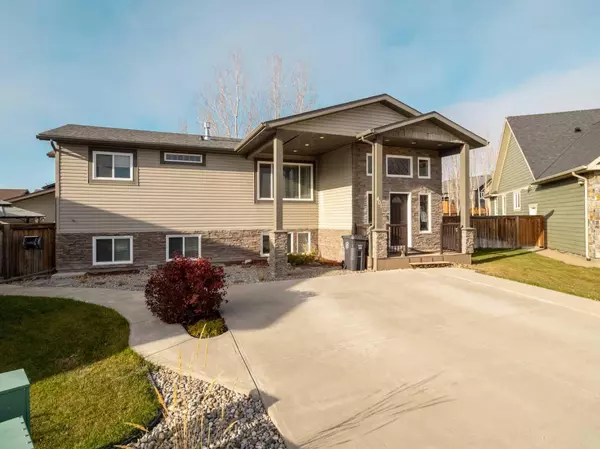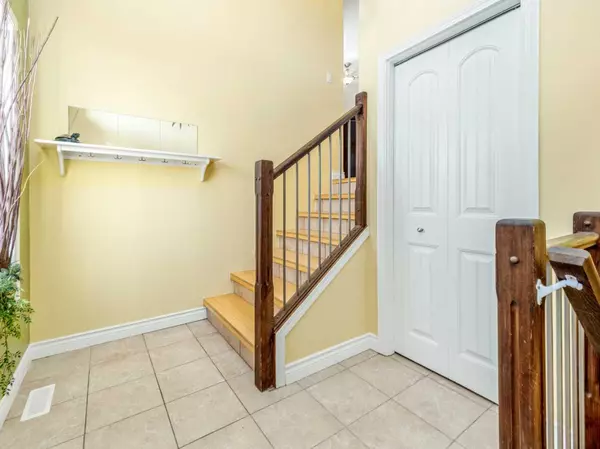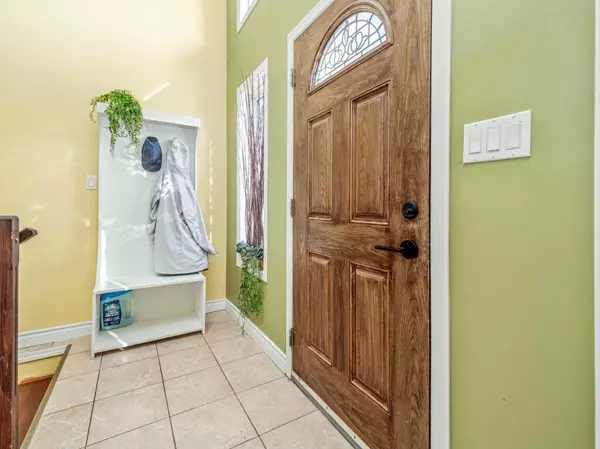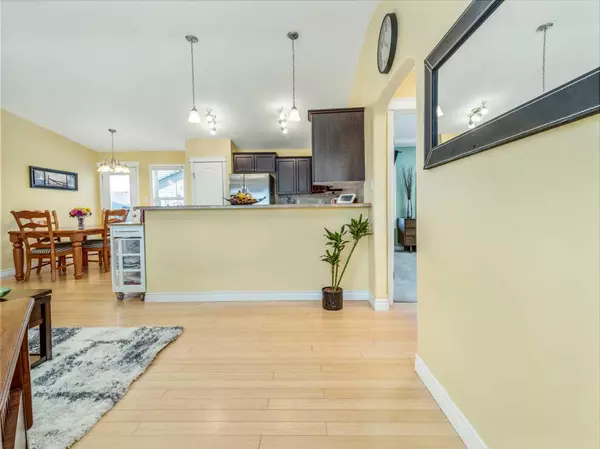5 Beds
3 Baths
1,351 SqFt
5 Beds
3 Baths
1,351 SqFt
Key Details
Property Type Single Family Home
Sub Type Detached
Listing Status Active
Purchase Type For Sale
Square Footage 1,351 sqft
Price per Sqft $361
MLS® Listing ID A2185493
Style Modular Home
Bedrooms 5
Full Baths 3
Originating Board Lethbridge and District
Year Built 2010
Annual Tax Amount $3,694
Tax Year 2024
Lot Size 6,663 Sqft
Acres 0.15
Lot Dimensions 40.5 x 104.5 x 101.8 x 111.5
Property Description
Location
Province AB
County Lethbridge County
Zoning R
Direction E
Rooms
Other Rooms 1
Basement Separate/Exterior Entry, Finished, Full, Suite, Walk-Up To Grade
Interior
Interior Features Bookcases, Laminate Counters, No Smoking Home, Open Floorplan, Separate Entrance, Storage, Vaulted Ceiling(s), Vinyl Windows, Walk-In Closet(s)
Heating Forced Air, Natural Gas
Cooling Central Air
Flooring Hardwood, Laminate, Vinyl
Fireplaces Number 1
Fireplaces Type Gas, Living Room
Inclusions 2 Fridges, 2 Stoves, 2 OTR Microwaves, 2 Dishwashers, 2 Washers, 2 Dryers, Garage door opener and 1 remote, A/C, Pergola, shed, Upright freezer and chest freezer, wall mounted electric fireplace in basement living room, 2 electric heaters in garage, over the toilet cabinet in downstairs bathroom , curtains and blinds
Appliance Central Air Conditioner, Dishwasher, Dryer, Garage Control(s), Microwave Hood Fan, Refrigerator, Stove(s), Washer, Window Coverings
Laundry In Basement, Main Level, Multiple Locations
Exterior
Parking Features Alley Access, Concrete Driveway, Double Garage Detached, Garage Faces Rear, Off Street, Parking Pad
Garage Spaces 2.0
Garage Description Alley Access, Concrete Driveway, Double Garage Detached, Garage Faces Rear, Off Street, Parking Pad
Fence Fenced
Community Features Park, Playground, Schools Nearby, Sidewalks, Street Lights
Roof Type Asphalt Shingle
Porch Deck, Front Porch, Pergola
Lot Frontage 40.5
Exposure E
Total Parking Spaces 6
Building
Lot Description Back Lane, Back Yard, Cul-De-Sac, Lawn, Landscaped, Level, Pie Shaped Lot
Building Description ICFs (Insulated Concrete Forms),Vinyl Siding,Wood Frame, Shed in backyard does not show on RPR- buyer to accept as is where is
Foundation ICF Block
Architectural Style Modular Home
Level or Stories Bi-Level
Structure Type ICFs (Insulated Concrete Forms),Vinyl Siding,Wood Frame
Others
Restrictions None Known
Tax ID 57221810
Ownership Joint Venture
"My job is to find and attract mastery-based agents to the office, protect the culture, and make sure everyone is happy! "


