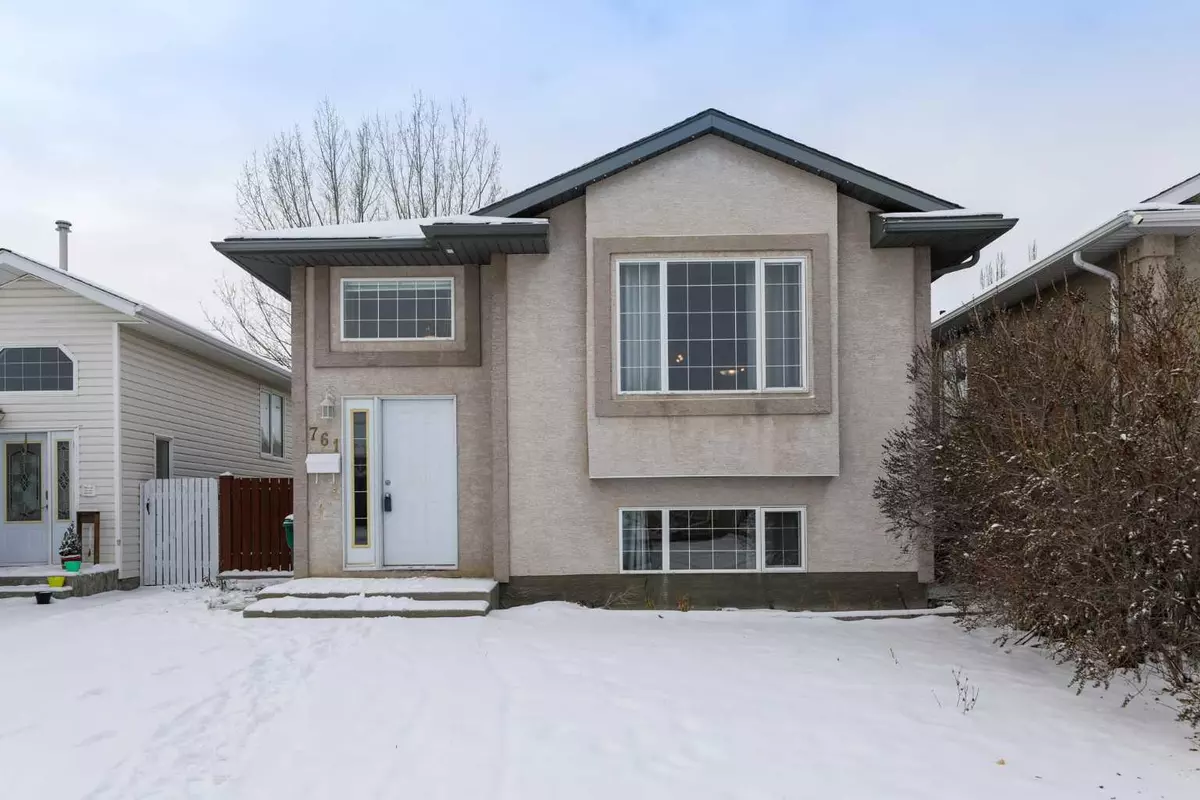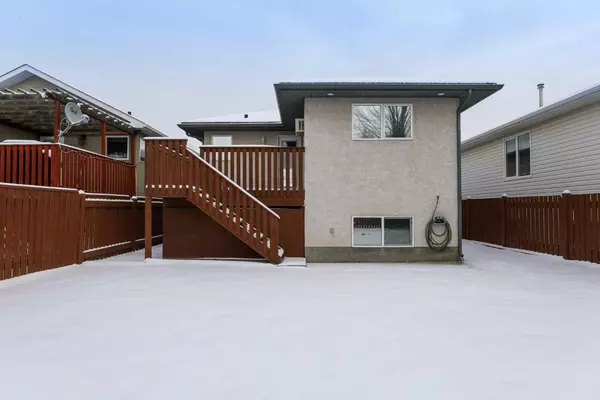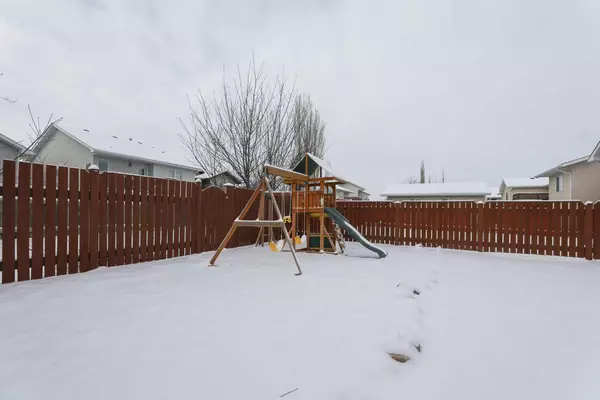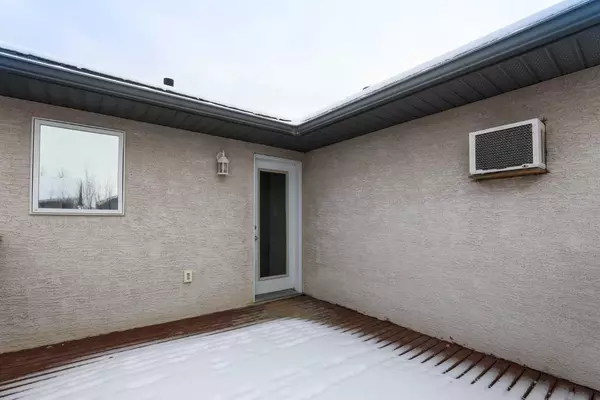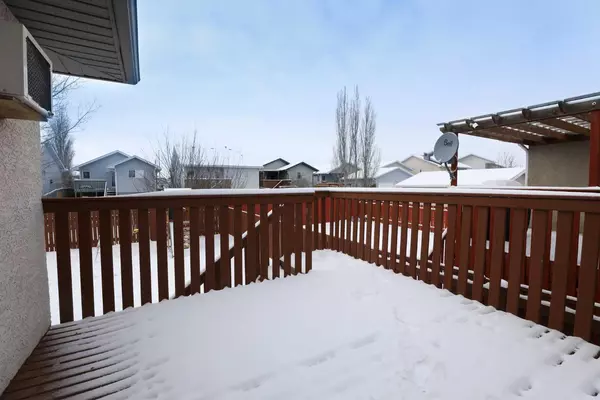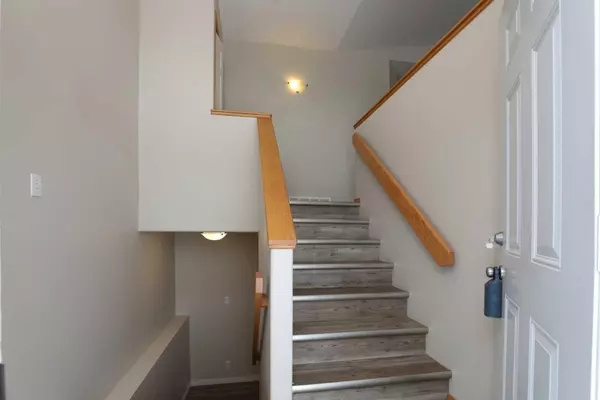4 Beds
2 Baths
920 SqFt
4 Beds
2 Baths
920 SqFt
Key Details
Property Type Single Family Home
Sub Type Detached
Listing Status Active
Purchase Type For Sale
Square Footage 920 sqft
Price per Sqft $375
Subdivision Indian Battle Heights
MLS® Listing ID A2186067
Style Bi-Level
Bedrooms 4
Full Baths 2
Originating Board Lethbridge and District
Year Built 1999
Annual Tax Amount $2,982
Tax Year 2024
Lot Size 3,848 Sqft
Acres 0.09
Property Description
Location
Province AB
County Lethbridge
Zoning R-L
Direction E
Rooms
Basement Finished, Full
Interior
Interior Features Kitchen Island
Heating Forced Air
Cooling Wall Unit(s)
Flooring Carpet, Vinyl Plank
Inclusions FRIDGE, STOVE, DISHWASHER, WASHER, DRYER, ALL WINDOW COVERINGS, WALL A/C UNIT, SHELVING IN BASEMENT, PLAY STRUCTURE IN YARD
Appliance Dishwasher, Dryer, Range Hood, Refrigerator, Stove(s), Washer
Laundry In Basement
Exterior
Parking Features Off Street
Garage Description Off Street
Fence Fenced
Community Features Park, Playground, Schools Nearby, Sidewalks, Street Lights
Roof Type Asphalt Shingle
Porch Deck
Lot Frontage 36.0
Total Parking Spaces 1
Building
Lot Description Back Lane, Back Yard, Landscaped
Foundation Poured Concrete
Architectural Style Bi-Level
Level or Stories Bi-Level
Structure Type Stucco
Others
Restrictions None Known
Tax ID 91510495
Ownership Private
"My job is to find and attract mastery-based agents to the office, protect the culture, and make sure everyone is happy! "


