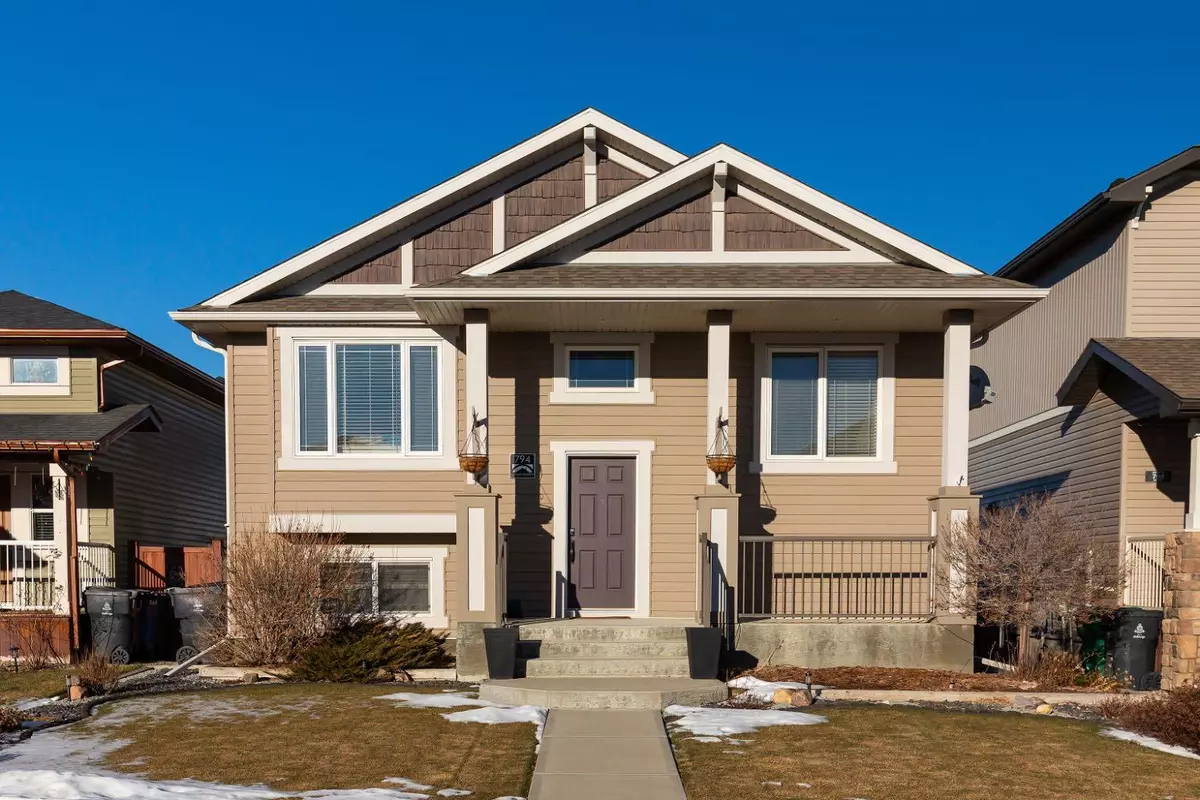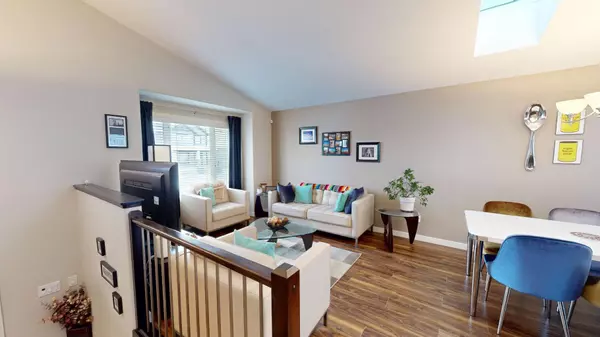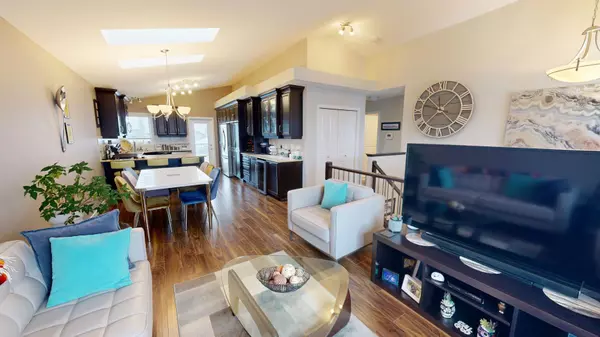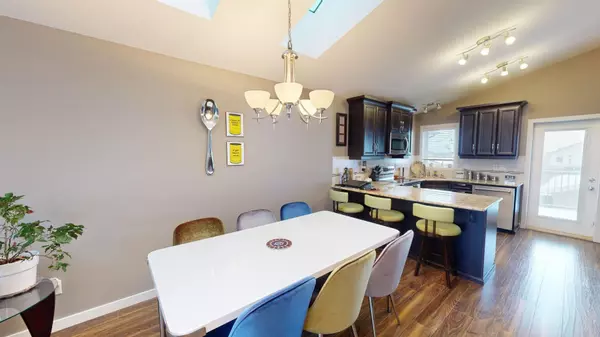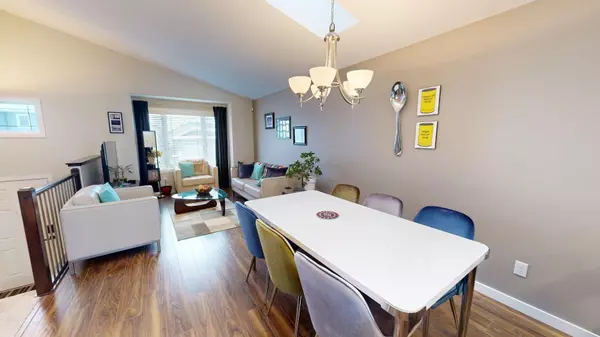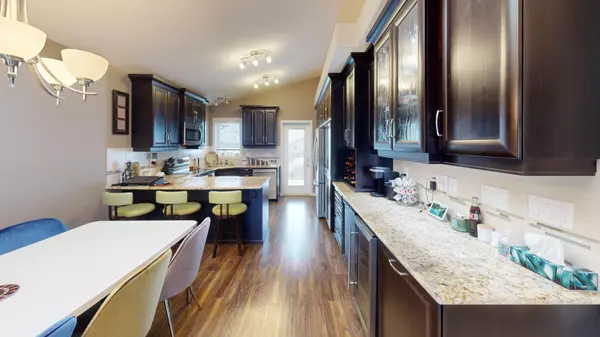3 Beds
3 Baths
949 SqFt
3 Beds
3 Baths
949 SqFt
Key Details
Property Type Single Family Home
Sub Type Detached
Listing Status Active
Purchase Type For Sale
Square Footage 949 sqft
Price per Sqft $510
Subdivision Legacy Ridge / Hardieville
MLS® Listing ID A2186779
Style Bi-Level
Bedrooms 3
Full Baths 3
Originating Board Lethbridge and District
Year Built 2012
Annual Tax Amount $4,183
Tax Year 2024
Lot Size 4,169 Sqft
Acres 0.1
Property Description
The primary suite offers a private retreat with a heated tile floor in the ensuite, a custom walk-in shower with body spray jets, and abundant cabinet space for storage. The bright, open basement features luxury vinyl plank flooring, a modern gas fireplace with built-in cabinetry, and a dry bar for cozy gatherings.
Step outside to your private oasis—an outdoor kitchen with concrete countertops and gas hookups for a BBQ and fire table make hosting a dream. The cable lighting system adds charm to the outdoor living area, while the underground sprinklers in both the front and back, including the flower beds and hanging baskets, make maintenance a breeze. Relax year-round in the hot tub, protected by a custom glass surround.
The spacious 25' x 26' garage is fully insulated and includes a gas line, providing a versatile space for storage or projects. Other notable upgrades include a Duradek-covered upper deck off the kitchen, an Ecobee smart thermostat with humidity control, a furnace humidifier, and custom blinds on all windows.
This custom-built, one-owner home features extensive upgrades and exceptional features. A perfect fit for buyers seeking a high-quality, turnkey property with outstanding attention to detail. Don't miss your chance to own this one-of-a-kind property. Call your favourite REALTORS®
Location
Province AB
County Lethbridge
Zoning R-L
Direction S
Rooms
Other Rooms 1
Basement Finished, Full, Walk-Out To Grade
Interior
Interior Features Ceiling Fan(s), Granite Counters, No Animal Home, No Smoking Home, Skylight(s), Vaulted Ceiling(s), Walk-In Closet(s), Wet Bar, Wired for Sound
Heating Forced Air
Cooling Central Air
Flooring Carpet, Vinyl
Fireplaces Number 1
Fireplaces Type Gas
Inclusions Fridge, Stove, Dishwasher, Washer, Dryer, 2 x Bar Fridges, Hot Tub, Window Coverings, Upstairs Rear BBQ, Underground Sprinklers
Appliance Bar Fridge, Central Air Conditioner, Dishwasher, Microwave Hood Fan, Refrigerator, Stove(s), Washer/Dryer
Laundry In Basement
Exterior
Parking Features Double Garage Detached
Garage Spaces 2.0
Garage Description Double Garage Detached
Fence Fenced
Community Features Playground, Schools Nearby, Shopping Nearby, Sidewalks, Street Lights, Walking/Bike Paths
Roof Type Asphalt Shingle
Porch Deck, Front Porch
Lot Frontage 34.0
Total Parking Spaces 2
Building
Lot Description Back Lane, Lawn
Foundation Poured Concrete
Architectural Style Bi-Level
Level or Stories Bi-Level
Structure Type Vinyl Siding
Others
Restrictions None Known
Tax ID 91266928
Ownership Private
"My job is to find and attract mastery-based agents to the office, protect the culture, and make sure everyone is happy! "


