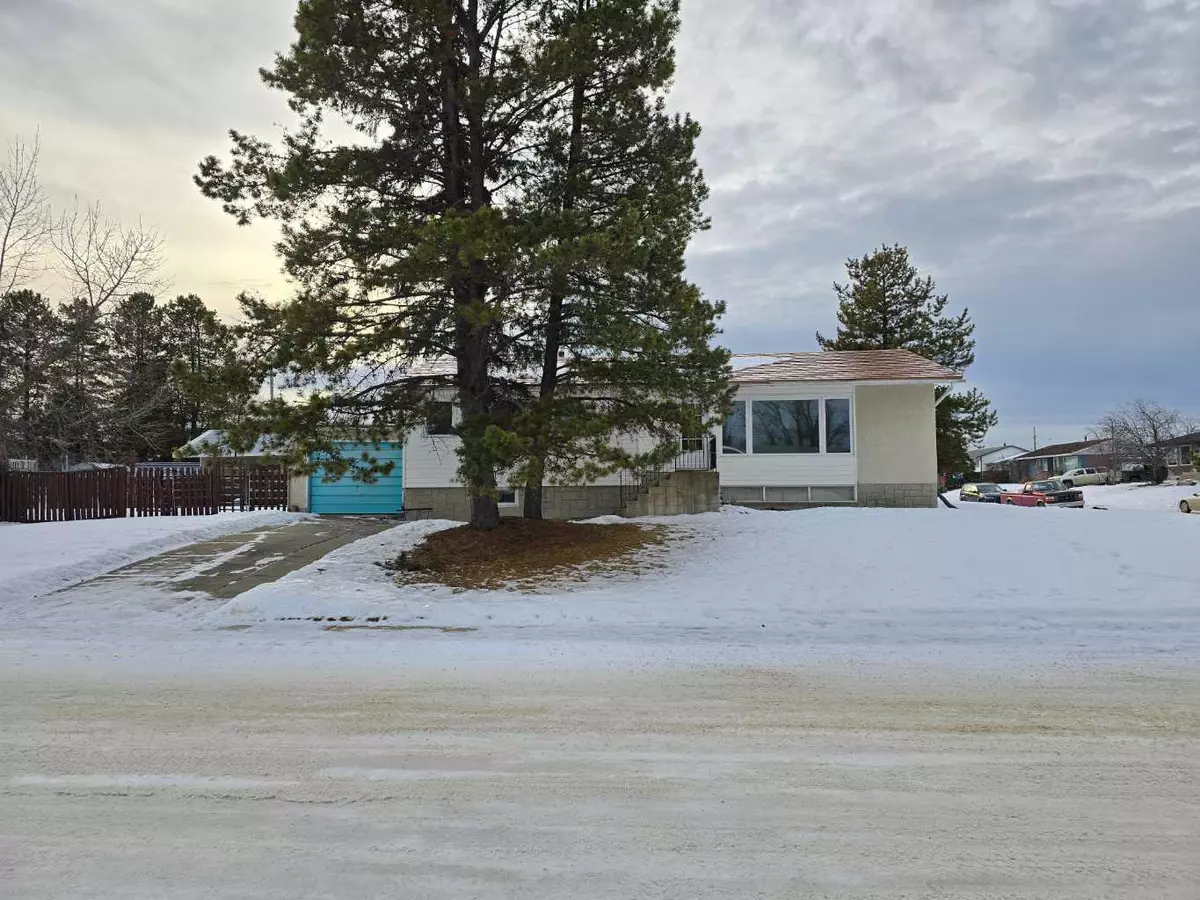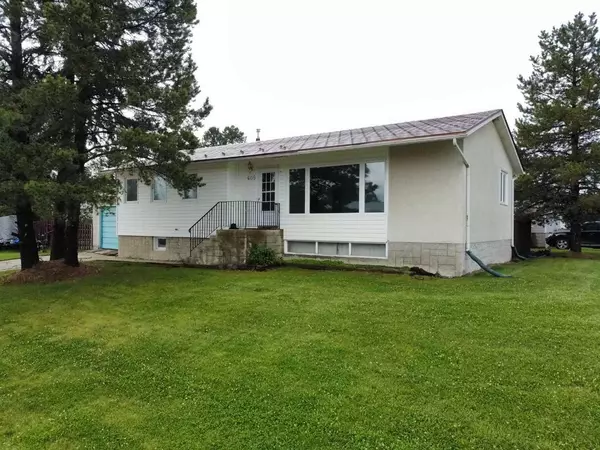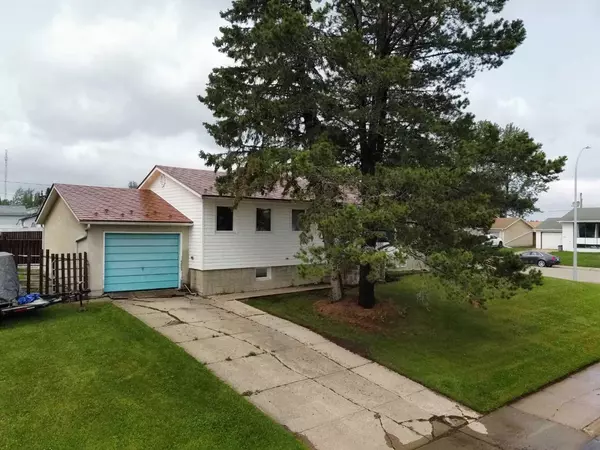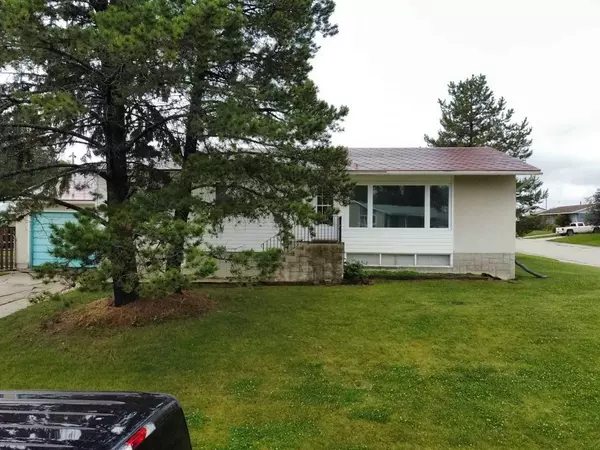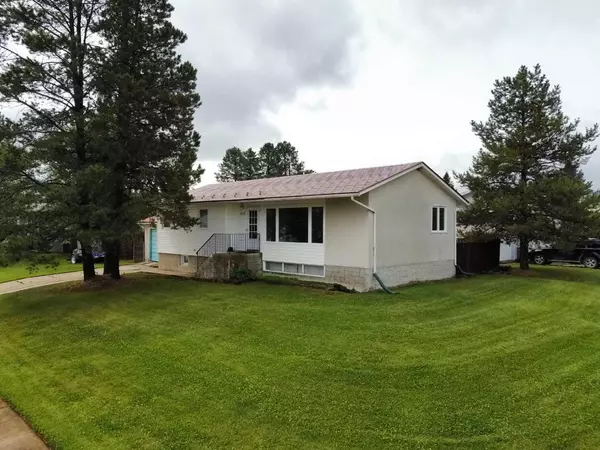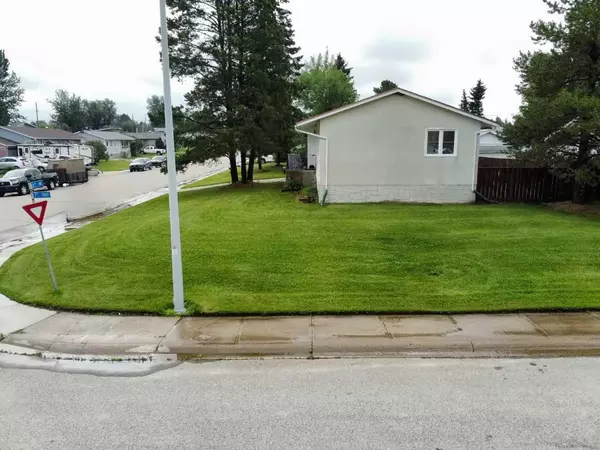3 Beds
2 Baths
1,142 SqFt
3 Beds
2 Baths
1,142 SqFt
Key Details
Property Type Single Family Home
Sub Type Detached
Listing Status Active
Purchase Type For Sale
Square Footage 1,142 sqft
Price per Sqft $174
MLS® Listing ID A2186808
Style Bungalow
Bedrooms 3
Full Baths 2
Originating Board Alberta West Realtors Association
Year Built 1970
Annual Tax Amount $2,979
Tax Year 2024
Lot Size 8,712 Sqft
Acres 0.2
Property Description
Step inside to the main floor, where you'll be greeted by a cozy and inviting atmosphere. New windows throughout the home fill the living spaces with natural light, creating a bright and airy feel. The main floor includes three comfortable bedrooms, perfect for family living or accommodating guests. Adjacent to the bedrooms, you'll find a newly remodeled 4-piece bathroom (2024), providing a modern touch to the home with its fresh updates and stylish design.
The main bathroom was recently renovated and the kitchen offers many opportunities for customization, and the upgraded electrical system provides a solid foundation for any further renovations you may want to undertake, allowing you to personalize these spaces to suit your preferences.
For added convenience, this home features a newer furnace and water heater, ensuring efficient heating and hot water throughout the year. Enjoy the benefits of central vacuum and central air conditioning, making maintenance a breeze and ensuring comfort year-round.
Heading downstairs, you'll find an additional 3-piece bathroom, perfect for guests or as a functional family feature. The unfinished basement offers plenty of potential for future expansion, whether you're looking to create a recreation room, additional bedrooms, or storage space.
Outside, the large corner lot provides plenty of room for outdoor activities, gardening, and relaxation. With RV access, you'll have easy parking and storage for recreational vehicles, making this home ideal for those who love to explore and travel.
This home combines comfort, convenience, and the potential for personalization—schedule a tour today to see all it has to offer!
Location
Province AB
County Greenview No. 16, M.d. Of
Zoning R-1B
Direction N
Rooms
Basement Full, Partially Finished
Interior
Interior Features Central Vacuum, Vinyl Windows
Heating Forced Air
Cooling Sep. HVAC Units
Flooring Laminate, Linoleum
Appliance Dishwasher, Refrigerator, Stove(s), Washer/Dryer
Laundry In Basement, Laundry Room
Exterior
Parking Features Off Street, Parking Pad, RV Access/Parking, Single Garage Attached
Garage Spaces 1.0
Garage Description Off Street, Parking Pad, RV Access/Parking, Single Garage Attached
Fence Fenced
Community Features Airport/Runway, Clubhouse, Fishing, Golf, Lake, Park, Playground, Pool, Schools Nearby, Shopping Nearby, Sidewalks, Street Lights, Tennis Court(s), Walking/Bike Paths
Utilities Available Electricity Connected, Natural Gas Connected, Garbage Collection, Sewer Connected, Water Connected
Roof Type Metal
Porch None
Lot Frontage 129.99
Total Parking Spaces 3
Building
Lot Description Back Yard, City Lot, Corner Lot, Front Yard, Lawn, Landscaped, Rectangular Lot
Foundation Poured Concrete
Sewer Public Sewer
Water Public
Architectural Style Bungalow
Level or Stories One
Structure Type Concrete,Vinyl Siding
Others
Restrictions None Known
Tax ID 57867203
Ownership Private
"My job is to find and attract mastery-based agents to the office, protect the culture, and make sure everyone is happy! "


