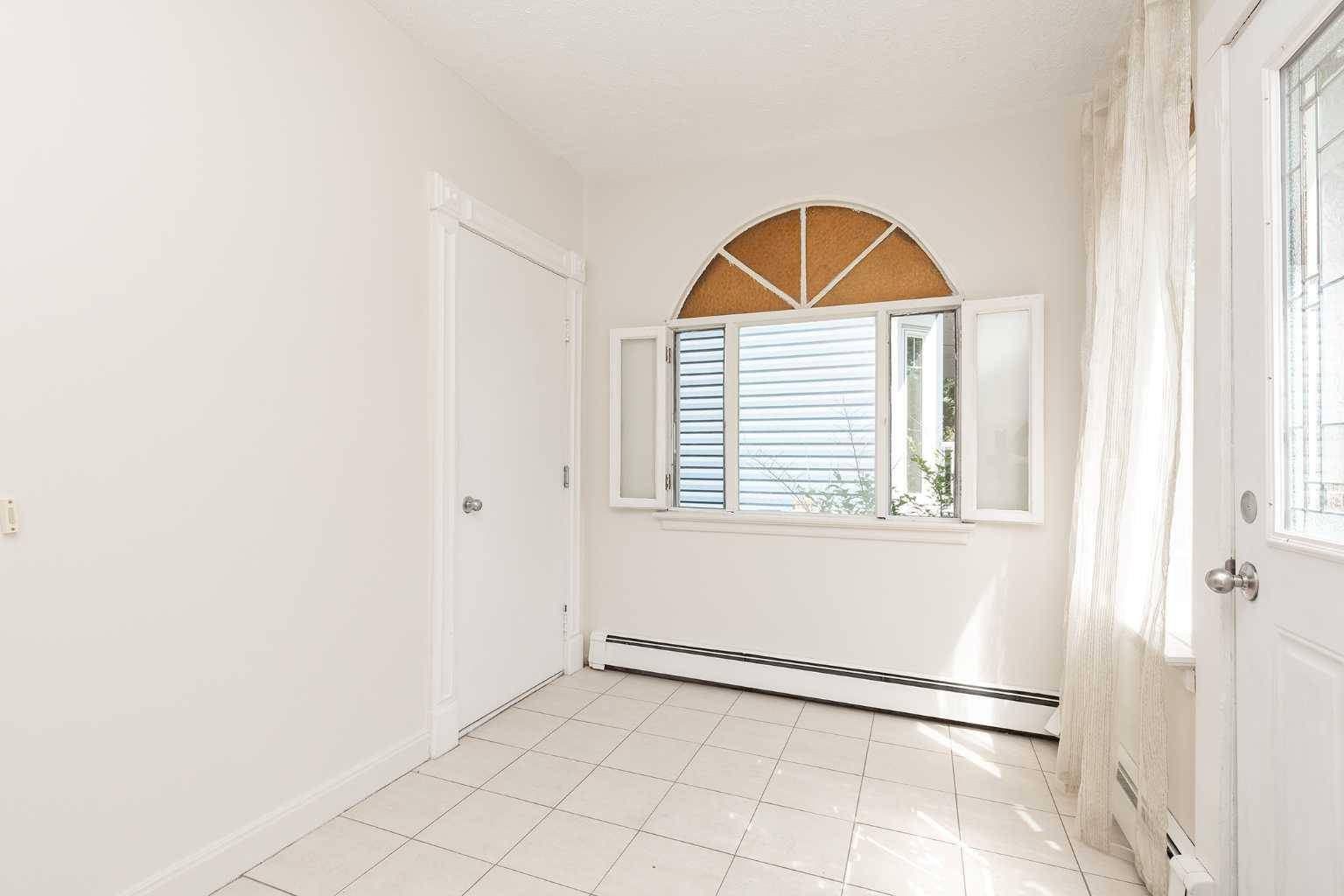3,509 SqFt
3,509 SqFt
Key Details
Property Type Multi-Family
Sub Type Apartment
Listing Status Active
Purchase Type For Sale
Square Footage 3,509 sqft
Price per Sqft $277
Subdivision London Road
MLS® Listing ID A2231607
Year Built 1909
Annual Tax Amount $8,683
Tax Year 2025
Property Sub-Type Apartment
Source Lethbridge and District
Property Description
Location
Province AB
County Lethbridge
Zoning R-100(L)
Interior
Inclusions Fridge x 7, Stove x 6, Coin Op Washer/Dryer
Appliance See Remarks
Exterior
Parking Features Off Street
Garage Description Off Street
Total Parking Spaces 4
Building
Story 3
Others
Restrictions None Known
Tax ID 101810609
Ownership Private
Virtual Tour https://my.matterport.com/show/?m=y1qV25u6zui
"My job is to find and attract mastery-based agents to the office, protect the culture, and make sure everyone is happy! "






