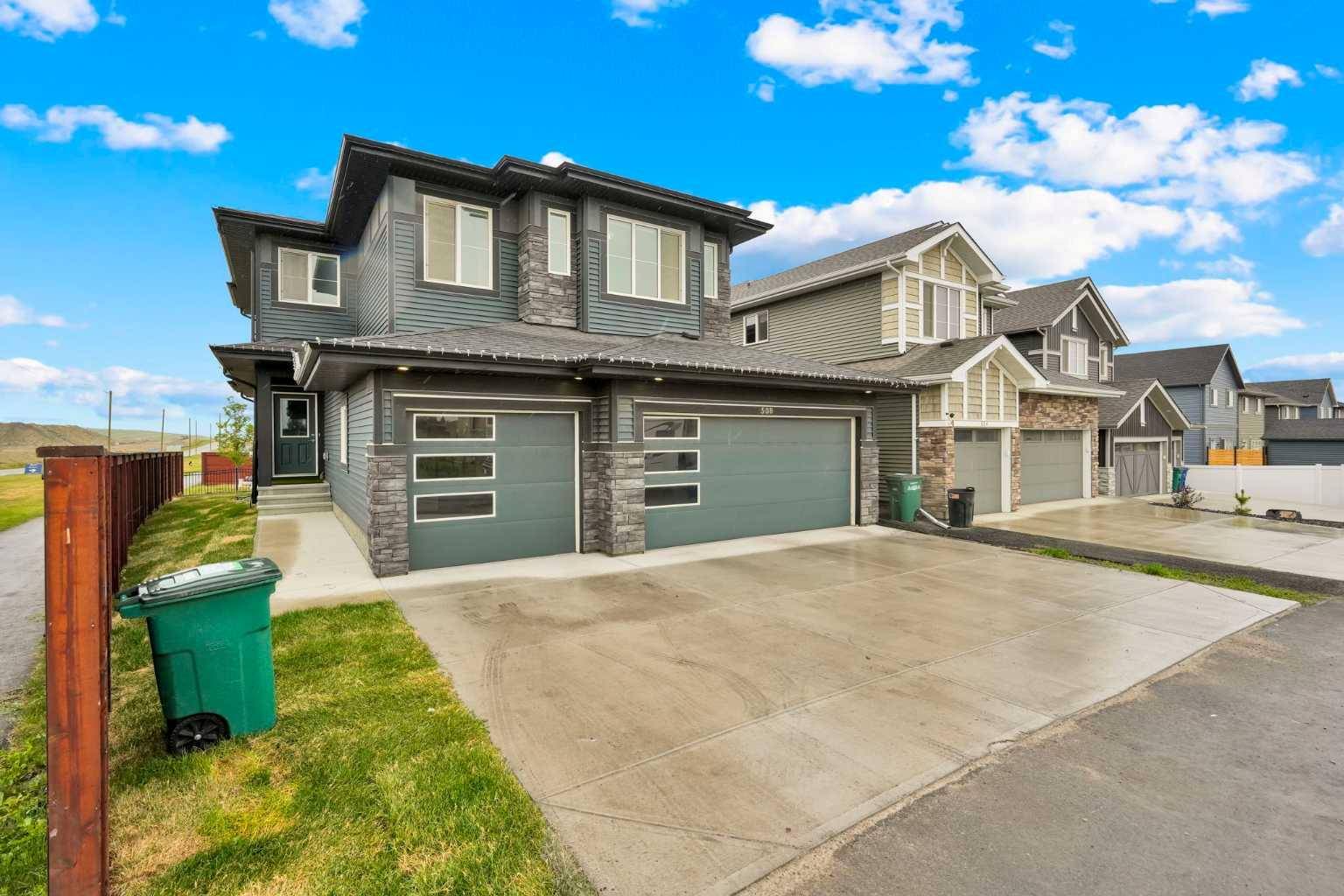3 Beds
3 Baths
2,289 SqFt
3 Beds
3 Baths
2,289 SqFt
Key Details
Property Type Single Family Home
Sub Type Detached
Listing Status Active
Purchase Type For Sale
Square Footage 2,289 sqft
Price per Sqft $386
Subdivision Cobblestone Creek
MLS® Listing ID A2233038
Style 2 Storey
Bedrooms 3
Full Baths 2
Half Baths 1
HOA Fees $152/ann
HOA Y/N 1
Year Built 2022
Annual Tax Amount $5,203
Lot Size 4,789 Sqft
Acres 0.11
Property Sub-Type Detached
Source Calgary
Property Description
Close to future parks, schools, and amenities.
Location
Province AB
County Airdrie
Zoning R2 Low Density Residentia
Direction S
Rooms
Other Rooms 1
Basement Full, Unfinished
Interior
Interior Features Bathroom Rough-in
Heating Forced Air, Natural Gas
Cooling None
Flooring Carpet, Laminate
Fireplaces Number 1
Fireplaces Type Electric
Appliance Dishwasher, Electric Range, Microwave, Range Hood, Refrigerator, Washer/Dryer
Laundry Laundry Room, Sink, Upper Level
Exterior
Parking Features Concrete Driveway, On Street, Triple Garage Attached
Garage Spaces 3.0
Garage Description Concrete Driveway, On Street, Triple Garage Attached
Fence Fenced
Community Features Park, Playground, Tennis Court(s)
Amenities Available None
Roof Type Asphalt Shingle
Porch Deck, Front Porch
Lot Frontage 37.3
Exposure SW
Total Parking Spaces 6
Building
Lot Description Back Yard, Backs on to Park/Green Space
Foundation Poured Concrete
Architectural Style 2 Storey
Level or Stories Two
Structure Type Vinyl Siding
Others
Restrictions None Known
Ownership Private,REALTOR®/Seller; Realtor Has Interest
"My job is to find and attract mastery-based agents to the office, protect the culture, and make sure everyone is happy! "






