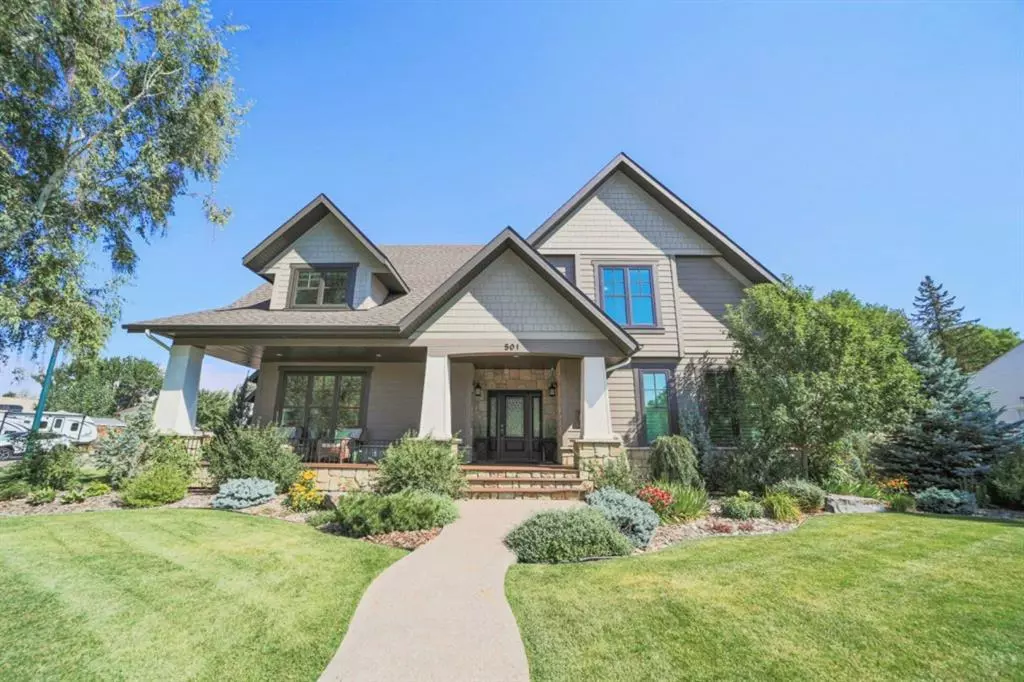$1,150,000
$1,180,000
2.5%For more information regarding the value of a property, please contact us for a free consultation.
6 Beds
4 Baths
3,353 SqFt
SOLD DATE : 03/18/2023
Key Details
Sold Price $1,150,000
Property Type Single Family Home
Sub Type Detached
Listing Status Sold
Purchase Type For Sale
Square Footage 3,353 sqft
Price per Sqft $342
Subdivision Glendale
MLS® Listing ID A1257277
Sold Date 03/18/23
Style 2 Storey
Bedrooms 6
Full Baths 4
Originating Board Lethbridge and District
Year Built 2016
Annual Tax Amount $10,308
Tax Year 2022
Lot Size 8,325 Sqft
Acres 0.19
Property Description
Looking for the BEST house on the BEST street? Welcome to 501 Dieppe Blvd. Custom built in 2016 with ICF construction, triple pane windows, extremely well thought out floor plan. High end entertainers dream kitchen. Granite counter top island, built in kitchen eating area (table included!) along with high end appliances. Gorgeous very well maintained back yard with concrete deck. Wrap around deck out front. 6 bedrooms (plus an extra that could be a bedroom). Second Master with ensuite up with a bonus room, for plenty of space for family and guests. High end finishings everywhere, Infloor heating in the basement and in the HUGE garage (also with an air filtration system). Not enough room to describe it all! Don't miss out!
Location
Province AB
County Lethbridge
Zoning R
Direction W
Rooms
Basement Finished, Full
Interior
Interior Features Bar, Built-in Features, Central Vacuum, Dry Bar, Granite Counters, High Ceilings, Kitchen Island, No Animal Home, No Smoking Home, Open Floorplan, Pantry, Storage, Sump Pump(s), Tankless Hot Water, Walk-In Closet(s), Wet Bar
Heating Fireplace(s), Forced Air, Natural Gas
Cooling Central Air
Flooring Carpet, Ceramic Tile, Hardwood
Fireplaces Number 1
Fireplaces Type Gas
Appliance Bar Fridge, Central Air Conditioner, Dishwasher, Garage Control(s), Induction Cooktop, Microwave, Range Hood, Refrigerator, Tankless Water Heater, Washer/Dryer, Water Softener, Window Coverings
Laundry Main Level
Exterior
Garage Double Garage Attached
Garage Spaces 2.0
Garage Description Double Garage Attached
Fence Fenced
Community Features Lake, Schools Nearby, Sidewalks, Tennis Court(s), Shopping Nearby
Roof Type Asphalt Shingle
Porch Deck, Front Porch, Rear Porch, Wrap Around
Lot Frontage 75.0
Parking Type Double Garage Attached
Total Parking Spaces 4
Building
Lot Description Back Lane, Back Yard, City Lot, Corner Lot, Front Yard, Lawn, Garden, Landscaped, Level, Many Trees, Underground Sprinklers, Private
Foundation ICF Block
Architectural Style 2 Storey
Level or Stories Two
Structure Type ICFs (Insulated Concrete Forms)
Others
Restrictions None Known
Tax ID 75892070
Ownership Other
Read Less Info
Want to know what your home might be worth? Contact us for a FREE valuation!

Our team is ready to help you sell your home for the highest possible price ASAP

"My job is to find and attract mastery-based agents to the office, protect the culture, and make sure everyone is happy! "







