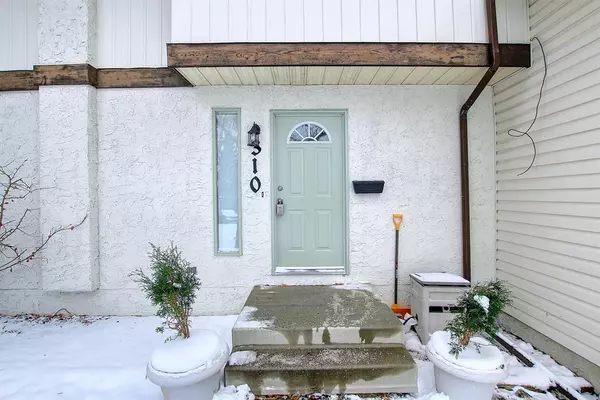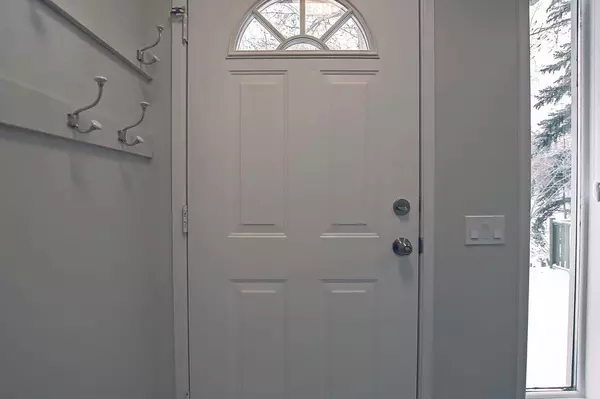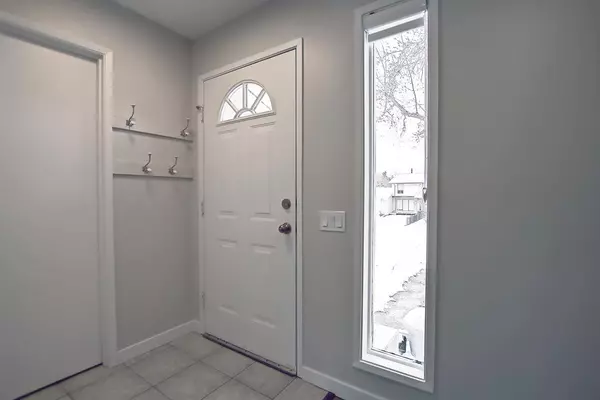$352,500
$349,900
0.7%For more information regarding the value of a property, please contact us for a free consultation.
3 Beds
2 Baths
1,098 SqFt
SOLD DATE : 11/17/2022
Key Details
Sold Price $352,500
Property Type Townhouse
Sub Type Row/Townhouse
Listing Status Sold
Purchase Type For Sale
Square Footage 1,098 sqft
Price per Sqft $321
Subdivision Ranchlands
MLS® Listing ID A2010655
Sold Date 11/17/22
Style 2 Storey
Bedrooms 3
Full Baths 1
Half Baths 1
Originating Board Calgary
Year Built 1976
Annual Tax Amount $1,755
Tax Year 2022
Lot Size 2,870 Sqft
Acres 0.07
Lot Dimensions 26'.5\" X100\"
Property Description
Great Home for the first-time buyer. This beautifully updated townhome is a fee simple property with no condo fees. Located on a quiet Cul de sac this home has been professionally updated and is truly move in ready. Starting with the new kitchen cabinets, quartz countertops, full height subway tile backsplash. Brand-new stainless-steel fridge, stove, dishwasher, microwave/hood fan and new LED lighting. The living room, kitchen, half bath, and mud room have new luxury vinyl plank flooring which helps to highlight the ceramic tile at your front entry. Finally, the half bath is discreetly located away from both the kitchen and living room. The second floor has a generous sized master bedroom along with second and third bedrooms and a four-piece bath. There is new carpet in all three bedrooms, stairwell, and hallway. The updated second floor bath has ceramic tile flooring, new vanity and updated bath and surround. The basement is awaiting your development ideas and there is room for a home office, or family and or playroom. This home has a fully fenced backyard and a garden shed to keep your gardening tools and summer furniture. There is also ample room to add a rear drive garage and still have lots of backyard left over. All of this in the well-established and sought-after Ranchlands community. The community has parks, shopping, restaurants, schools, and easy access to the C-train.
Location
Province AB
County Calgary
Area Cal Zone Nw
Zoning MC-G
Direction S
Rooms
Basement Full, Partially Finished
Interior
Interior Features No Animal Home, No Smoking Home
Heating Forced Air, Natural Gas
Cooling None
Flooring Carpet, Vinyl
Appliance Electric Stove, ENERGY STAR Qualified Appliances, ENERGY STAR Qualified Dishwasher, ENERGY STAR Qualified Refrigerator, Range Hood, Washer/Dryer
Laundry In Basement
Exterior
Garage Additional Parking, None
Garage Description Additional Parking, None
Fence Fenced
Community Features Schools Nearby, Playground, Shopping Nearby
Roof Type Asphalt Shingle
Porch Front Porch, Patio
Lot Frontage 26.5
Parking Type Additional Parking, None
Exposure NW
Total Parking Spaces 1
Building
Lot Description Back Lane
Foundation Poured Concrete
Architectural Style 2 Storey
Level or Stories Two
Structure Type Wood Frame
Others
Restrictions None Known
Tax ID 76647444
Ownership Private
Read Less Info
Want to know what your home might be worth? Contact us for a FREE valuation!

Our team is ready to help you sell your home for the highest possible price ASAP

"My job is to find and attract mastery-based agents to the office, protect the culture, and make sure everyone is happy! "







