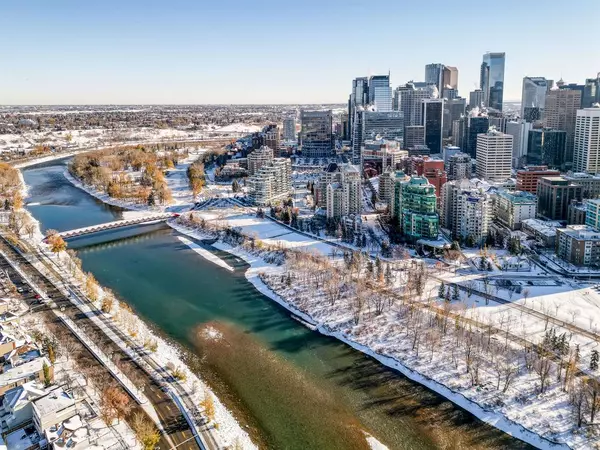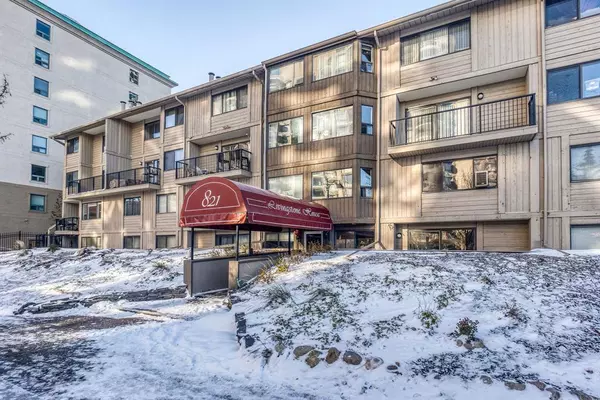$220,000
$209,000
5.3%For more information regarding the value of a property, please contact us for a free consultation.
2 Beds
1 Bath
767 SqFt
SOLD DATE : 11/18/2022
Key Details
Sold Price $220,000
Property Type Condo
Sub Type Apartment
Listing Status Sold
Purchase Type For Sale
Square Footage 767 sqft
Price per Sqft $286
Subdivision Downtown Commercial Core
MLS® Listing ID A2010196
Sold Date 11/18/22
Style Low-Rise(1-4)
Bedrooms 2
Full Baths 1
Condo Fees $519/mo
Originating Board Calgary
Year Built 1978
Annual Tax Amount $1,372
Tax Year 2022
Property Description
PERFECT FOR THE DOWNTOWN ENTHUSIAST, income property, or first time homebuyer. Classic meets contemporary in this 2 bedroom/1 bath 767 SQFT condo, with spaces perfectly crafted by a refined and practical open floor plan. Showcases a mosaic tile accent in the front hallway, blonde hardwood flooring, and one of the largest patios in the complex! The modern kitchen is open to the living and dining spaces, and is artfully adorned with granite countertops, a custom coffee/wine shelf, large format tile backsplash, plenty of cabinet space with an open shelf above ideal for collections of cookbooks or those kitchen knickknacks, special occasion Vases & Bowls, and of course features stainless-steel appliances. Cooking AND socializing made easy with a cut out wall overlooking the spacious living room. Speaking of living your best life, you’ll enjoy the unique opportunity of building a crackling fire in the wood-burning fireplace, unwind with ambiance galore… wood aromas and cozy feels while spending chilly evenings in, watching movies and cuddled on the couch. Just off the living space, sliding doors to your large private patio, ideal for al fresco dining or enjoying a glass of wine under the stars in the summertime. Watch the snow fall from the covered portion while steaks sizzle to perfection with room to add a bbq. Discover 2 spacious bedrooms with plenty of closet space, ideal for roommates or a home office with plenty of space to spread out! The primary bedrooms fits a King bed for ultimate comfort. Before you dream the night away, sink into the large soaker tub in the well appointed four-piece bath with modern lighting and granite vanity. A laundry room with custom shelving and full size washer and dryer conveniently stores all of your cleaning products etc and conveniently completes this well designed living space. Secure underground heated assigned parking + option to rent a large storage locker… as well as an incredible central downtown location, only moments’ walk or drive to everything! Street parking galore. This condo’s location cannot be beat. Within steps you’ll discover shopping, wine bars, incredible eateries, bakeries, grocery stores, breweries, as well as the beautiful Bow River Pathways, YMCA, Eau Claire, Peace Park, Princess Island Park and across the Bow River, the incredible district of Kensington. SHAW’s corporate head office is a block away. Building is very quiet and has a 16+ age restriction. Welcome to this tastefully updated unit with endless potential.
Location
Province AB
County Calgary
Area Cal Zone Cc
Zoning DC (pre 1P2007)
Direction N
Interior
Interior Features Breakfast Bar, Ceiling Fan(s), Granite Counters, Jetted Tub, Open Floorplan, Soaking Tub
Heating Baseboard, Fireplace(s), Natural Gas
Cooling None
Flooring Ceramic Tile, Hardwood
Fireplaces Number 1
Fireplaces Type Living Room, Mantle, Wood Burning
Appliance Dishwasher, Dryer, Electric Range, Garage Control(s), Range Hood, Washer, Window Coverings
Laundry In Unit, Laundry Room
Exterior
Garage Assigned, Garage Door Opener, Heated Garage, Secured, Underground
Garage Spaces 1.0
Garage Description Assigned, Garage Door Opener, Heated Garage, Secured, Underground
Community Features Other, Park, Schools Nearby, Playground, Sidewalks, Street Lights
Amenities Available Elevator(s), Laundry, Secured Parking, Storage, Trash, Visitor Parking
Roof Type Asphalt
Porch Patio
Parking Type Assigned, Garage Door Opener, Heated Garage, Secured, Underground
Exposure SE
Total Parking Spaces 1
Building
Story 4
Foundation Poured Concrete
Architectural Style Low-Rise(1-4)
Level or Stories Single Level Unit
Structure Type Stucco,Wood Frame,Wood Siding
Others
HOA Fee Include Common Area Maintenance,Heat,Insurance,Parking,Professional Management,Reserve Fund Contributions,Snow Removal,Water
Restrictions Board Approval
Ownership Private
Pets Description Restrictions, Yes
Read Less Info
Want to know what your home might be worth? Contact us for a FREE valuation!

Our team is ready to help you sell your home for the highest possible price ASAP

"My job is to find and attract mastery-based agents to the office, protect the culture, and make sure everyone is happy! "







