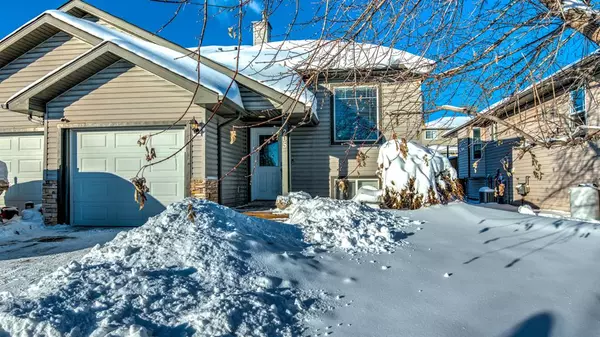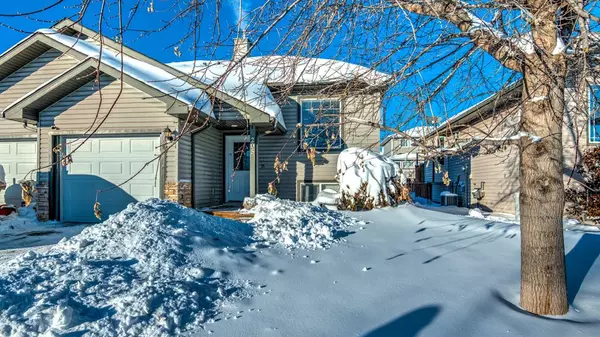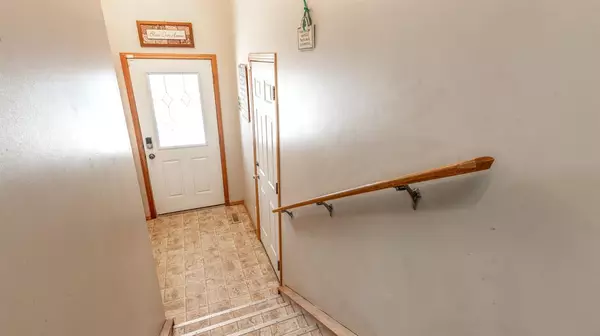$260,000
$279,900
7.1%For more information regarding the value of a property, please contact us for a free consultation.
4 Beds
2 Baths
961 SqFt
SOLD DATE : 11/18/2022
Key Details
Sold Price $260,000
Property Type Single Family Home
Sub Type Semi Detached (Half Duplex)
Listing Status Sold
Purchase Type For Sale
Square Footage 961 sqft
Price per Sqft $270
Subdivision Hillview Estates
MLS® Listing ID A2011133
Sold Date 11/18/22
Style Bi-Level,Side by Side
Bedrooms 4
Full Baths 2
Originating Board Calgary
Year Built 2005
Annual Tax Amount $2,554
Tax Year 2022
Lot Size 3,444 Sqft
Acres 0.08
Property Description
Opportunity awaits in this 4 bedroom - 2 bath home. A nice open floor plan with an eat in kitchen overlooks the living room. A great sized island provides an easy transition and offers additional seating for casual dining. There is a good amount of cabinetry in the kitchen. The living room boasts a corner gas fireplace and a large venting window that overlooks the rear fenced yard. Easy access to the rear deck and yard for barbecuing. There is a separate area fenced off for pets. The main floor primary suite easily accommodates a nice sized bedroom suite and there is an adjoining 4 pc en-suite bath. Main floor laundry is tucked off the en-suite bath. A four piece bath is opposite the 2nd main floor bedroom. The lower level has been almost finished - needs baseboards put on. Laminate flooring throughout the upper and lower levels. A roughed in three piece bath can be finished to provide one more bath in this family sized home. A single attached garage plus additional parking on the driveway and street are perfect for a two car family. This home offers immediate possession. Some TLC is required and this home is being offered "as is". Bring your offers today and let your sweat equity work for you.
Location
Province AB
County Wheatland County
Zoning R2
Direction S
Rooms
Basement Full, Partially Finished
Interior
Interior Features Bathroom Rough-in, Kitchen Island, See Remarks
Heating Forced Air
Cooling None
Flooring Carpet, Laminate, Linoleum
Fireplaces Number 1
Fireplaces Type Gas
Appliance Dishwasher, Electric Stove, Microwave, Refrigerator, Washer/Dryer
Laundry Main Level
Exterior
Garage Single Garage Attached
Garage Spaces 1.0
Garage Description Single Garage Attached
Fence Fenced
Community Features Schools Nearby, Sidewalks, Street Lights
Roof Type Asphalt
Porch Deck
Lot Frontage 34.58
Parking Type Single Garage Attached
Exposure S
Total Parking Spaces 2
Building
Lot Description Back Yard
Foundation Poured Concrete
Architectural Style Bi-Level, Side by Side
Level or Stories One
Structure Type Vinyl Siding
Others
Restrictions None Known
Tax ID 75632802
Ownership Private
Read Less Info
Want to know what your home might be worth? Contact us for a FREE valuation!

Our team is ready to help you sell your home for the highest possible price ASAP

"My job is to find and attract mastery-based agents to the office, protect the culture, and make sure everyone is happy! "







