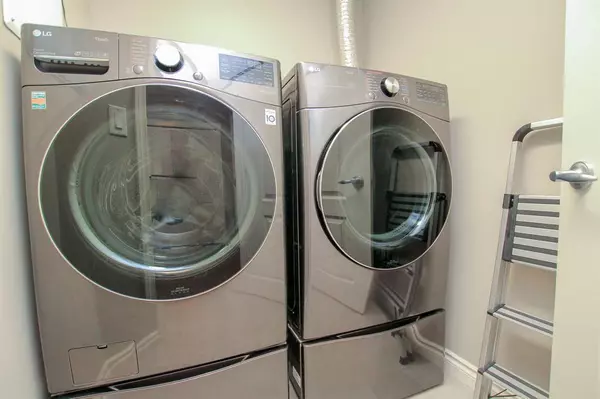$332,000
$329,900
0.6%For more information regarding the value of a property, please contact us for a free consultation.
2 Beds
2 Baths
1,048 SqFt
SOLD DATE : 11/22/2022
Key Details
Sold Price $332,000
Property Type Condo
Sub Type Apartment
Listing Status Sold
Purchase Type For Sale
Square Footage 1,048 sqft
Price per Sqft $316
Subdivision Michener Hill
MLS® Listing ID A2011461
Sold Date 11/22/22
Style Low-Rise(1-4)
Bedrooms 2
Full Baths 2
Condo Fees $502/mo
Originating Board Central Alberta
Year Built 2014
Annual Tax Amount $2,527
Tax Year 2022
Property Description
2 BDRM, 2 BATH CONDO AT THE SIERRAS MICHENER HILL ~ ORIGINAL OWNER ~ UNDERGROUND PARKING ~ CORNER UNIT WITH TONS OF NATURAL LIGHT ~ Spacious entry with a large coat closet welcomes you ~ Open concept layout complemented by high ceilings and large windows offers a feeling of spaciousness ~ The kitchen offers an abundance of dark stained oak cabinets, endless granite counter tops, full tile backsplash, upgraded stainless steel appliances and and overlooks the formal dining space ~ The living room has a large bay window plus garden door access to the 12' x 8' covered deck with a gas line for your BBQ or patio heater ~ The spacious primary bedroom can easily accommodate a king bed plus multiple pieces of furniture, has a large west facing bay window, 3 piece ensuite and a large walk in closet ~ Guest bedroom has tons of natural light, a walk in closet and is conveniently located next to the 4 piece main bathroom ~ In unit laundry with newer front load pair ~ Heated underground parking stall with secure storage ~ Building amenities include; craft and games rooms, kitchen, fitness facility, workshop, beautiful courtyard, car wash bay and a social club ~ Low condo fees include; Amenities of the condo, common area maintenance, electricity, gas, heat, insurance, maintenance grounds, parking, professional management, reserve fund contributions, sewer, snow removal, garbage and water ~ Pets OK with restrictions ~ Excellent location; close to walking trails, green spaces and community gardens with easy access to all other amenities ~ Pride of ownership is evident!
Location
Province AB
County Red Deer
Zoning PS
Direction N
Rooms
Basement None
Interior
Interior Features Open Floorplan, Pantry, Stone Counters, Walk-In Closet(s)
Heating Forced Air, Natural Gas
Cooling Central Air
Flooring Carpet, Linoleum
Appliance Dishwasher, Microwave, Refrigerator, Stove(s)
Laundry In Unit
Exterior
Garage Stall, Titled, Underground
Garage Description Stall, Titled, Underground
Community Features Park, Schools Nearby, Playground, Shopping Nearby
Amenities Available None
Roof Type Asphalt Shingle
Porch Balcony(s)
Parking Type Stall, Titled, Underground
Exposure S
Total Parking Spaces 1
Building
Lot Description Landscaped
Story 4
Architectural Style Low-Rise(1-4)
Level or Stories Single Level Unit
Structure Type Vinyl Siding
Others
HOA Fee Include Amenities of HOA/Condo,Common Area Maintenance,Electricity,Gas,Heat,Insurance,Maintenance Grounds,Parking,Professional Management,Reserve Fund Contributions,Sewer,Snow Removal,Trash,Water
Restrictions None Known
Tax ID 75126063
Ownership Private
Pets Description Restrictions
Read Less Info
Want to know what your home might be worth? Contact us for a FREE valuation!

Our team is ready to help you sell your home for the highest possible price ASAP

"My job is to find and attract mastery-based agents to the office, protect the culture, and make sure everyone is happy! "







