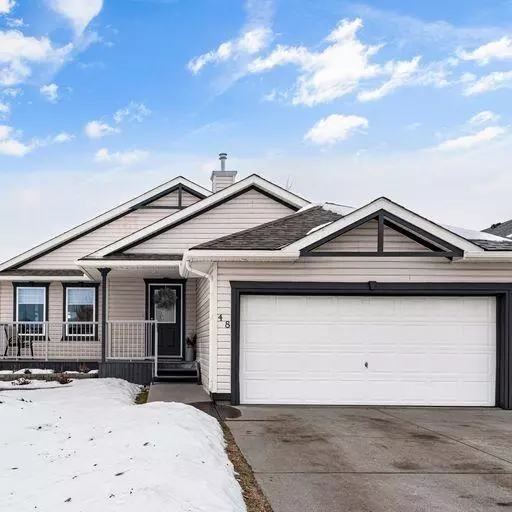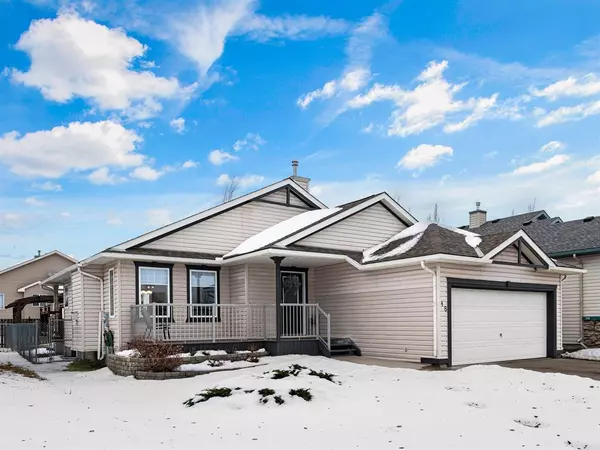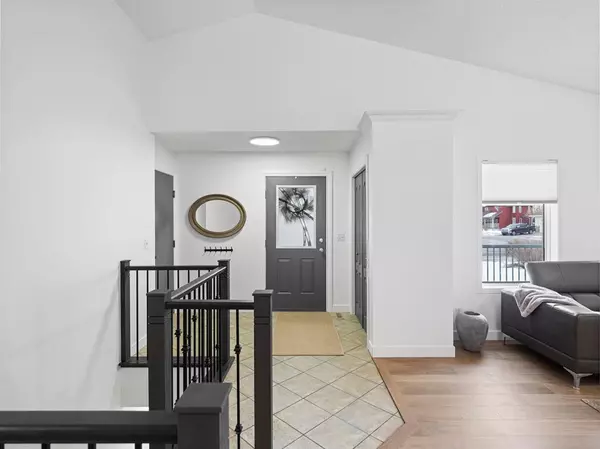$499,000
$499,900
0.2%For more information regarding the value of a property, please contact us for a free consultation.
5 Beds
3 Baths
1,322 SqFt
SOLD DATE : 11/29/2022
Key Details
Sold Price $499,000
Property Type Single Family Home
Sub Type Detached
Listing Status Sold
Purchase Type For Sale
Square Footage 1,322 sqft
Price per Sqft $377
Subdivision Hillview Estates
MLS® Listing ID A2013006
Sold Date 11/29/22
Style Bungalow
Bedrooms 5
Full Baths 3
Originating Board Calgary
Year Built 2000
Annual Tax Amount $2,938
Tax Year 2022
Lot Size 5,521 Sqft
Acres 0.13
Property Description
AMAZING OPEN FLOOR PLAN boasting a GORGEOUS RENOVATION! This fully developed home offers OVER 2355 square feet of living space. This BUNGALOW features 5 BEDROOMS and 3 FULL BATHS, a spacious Great Room that opens up to the NEW KITCHEN with sparkling new appliances and QUARTZ topped counters and a MASSIVE ISLAND that includes casual dining. Surrounded by windows the dining area is flooded with natural light. A VAULTED CEILING highlights the neutral paint palette throughout. New ENGINEERED HARDWOOD flows throughout the main floor. The four piece main bath has been updated with new pottery, a new vanity and sink + mirror and tiled flooring. The FOUR PC EN-SUITE bath features a tub/shower combo and has updated lighting and new tile flooring and includes refreshed cabinetry and new lighting. The primary bedroom easily accommodates a king sized bedroom suite and overlooks the private rear yard. Two other bedrooms complete the main floor. One bedroom has an additional closet with built-ins and hook ups for laundry for those that like their laundry on the main. A wrought iron trimmed stair case leads to the lower level where you will find another two bedrooms and a three piece bath. This bath offers a fully tiled walk in shower and a newer vanity with ample storage. Wall to wall - full height built ins flank the far wall of the spacious lower level family room. Freshly painted, NEW CARPETS and updated lighting create a welcome lower level for teens and recreation time. Extras include a DOUBLE ATTACHED GARAGE, a storage shed in the rear yard and a beautiful gazebo for summer entertaining. Call today! This beauty won't last. QUALITY WORKMANSHIP and designer colors and materials have been used in this renovation. IMMEDIATE POSSESSION!!
Location
Province AB
County Wheatland County
Zoning R-1
Direction S
Rooms
Basement Finished, Full
Interior
Interior Features Built-in Features, Granite Counters, High Ceilings, Jetted Tub, No Smoking Home, Pantry, Storage, Vaulted Ceiling(s), Walk-In Closet(s)
Heating Forced Air
Cooling None
Flooring Carpet, Hardwood, Tile
Fireplaces Number 1
Fireplaces Type Gas
Appliance Dishwasher, Electric Stove, Garage Control(s), Microwave, Refrigerator, Window Coverings
Laundry Lower Level, Main Level
Exterior
Garage Double Garage Attached
Garage Spaces 2.0
Garage Description Double Garage Attached
Fence Fenced
Community Features Schools Nearby, Playground, Sidewalks, Street Lights, Shopping Nearby
Roof Type Asphalt
Porch Deck, Front Porch, Pergola
Lot Frontage 51.25
Parking Type Double Garage Attached
Exposure S
Total Parking Spaces 6
Building
Lot Description Back Yard, Gazebo, Front Yard, Lawn, Street Lighting
Foundation Poured Concrete
Architectural Style Bungalow
Level or Stories One
Structure Type Vinyl Siding,Wood Frame
Others
Restrictions None Known
Tax ID 75623302
Ownership Private
Read Less Info
Want to know what your home might be worth? Contact us for a FREE valuation!

Our team is ready to help you sell your home for the highest possible price ASAP

"My job is to find and attract mastery-based agents to the office, protect the culture, and make sure everyone is happy! "







