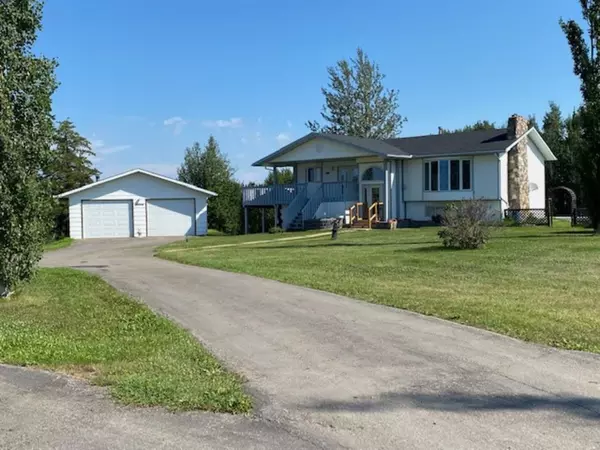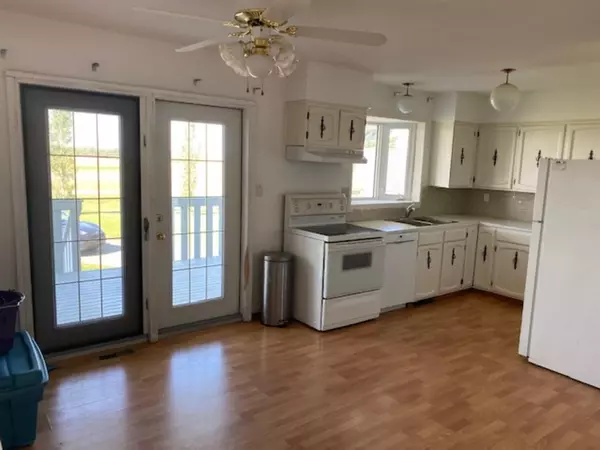$240,000
$299,900
20.0%For more information regarding the value of a property, please contact us for a free consultation.
3 Beds
2 Baths
1,342 SqFt
SOLD DATE : 11/30/2022
Key Details
Sold Price $240,000
Property Type Single Family Home
Sub Type Detached
Listing Status Sold
Purchase Type For Sale
Square Footage 1,342 sqft
Price per Sqft $178
MLS® Listing ID A1136764
Sold Date 11/30/22
Style Acreage with Residence,Bi-Level
Bedrooms 3
Full Baths 1
Half Baths 1
Originating Board Alberta West Realtors Association
Year Built 1972
Annual Tax Amount $2,260
Tax Year 2021
Lot Size 9.860 Acres
Acres 9.86
Property Description
Close to Mayerthorpe!! This 1342 sq ft, 3 bedroom, 2 bathroom walkout bi-level situated on 9.86 acres is minutes from town!
On the inside you will find a large entryway leading to an open concept living room and kitchen. Off the kitchen are garden doors to a huge deck that wraps around the side of the house. Also upstairs are two good sized bedrooms, a 4 piece bathroom and a large primary bedroom. Downstairs has tons of space and is partially finished, ready for you to put in the finishing touches to make it your own! This property has an oversized wood heated 28x32' detached garage, 4 sheds, an old chicken coop, playhouse and an asphalt driveway. Be sure to check out this lovely property!
Location
Province AB
County Lac Ste. Anne County
Zoning CRR
Direction S
Rooms
Basement Partially Finished, Walk-Out
Interior
Interior Features Separate Entrance
Heating Forced Air, Natural Gas
Cooling Wall Unit(s)
Flooring Carpet, Linoleum
Fireplaces Number 2
Fireplaces Type Electric, Wood Burning
Appliance Dishwasher, Electric Range, Range Hood, Refrigerator, Washer/Dryer
Laundry In Basement
Exterior
Garage Asphalt, Double Garage Detached, Driveway, Parking Pad, RV Access/Parking
Garage Spaces 2.0
Garage Description Asphalt, Double Garage Detached, Driveway, Parking Pad, RV Access/Parking
Fence Cross Fenced, Partial
Community Features Schools Nearby, Shopping Nearby
Roof Type Asphalt Shingle
Porch Deck
Parking Type Asphalt, Double Garage Detached, Driveway, Parking Pad, RV Access/Parking
Total Parking Spaces 4
Building
Lot Description Landscaped, Many Trees, Pasture
Foundation Poured Concrete
Sewer Other, Septic Tank
Water Well
Architectural Style Acreage with Residence, Bi-Level
Level or Stories Bi-Level
Structure Type Wood Frame
Others
Restrictions None Known
Tax ID 57753710
Ownership Power of Attorney,Private
Read Less Info
Want to know what your home might be worth? Contact us for a FREE valuation!

Our team is ready to help you sell your home for the highest possible price ASAP

"My job is to find and attract mastery-based agents to the office, protect the culture, and make sure everyone is happy! "







