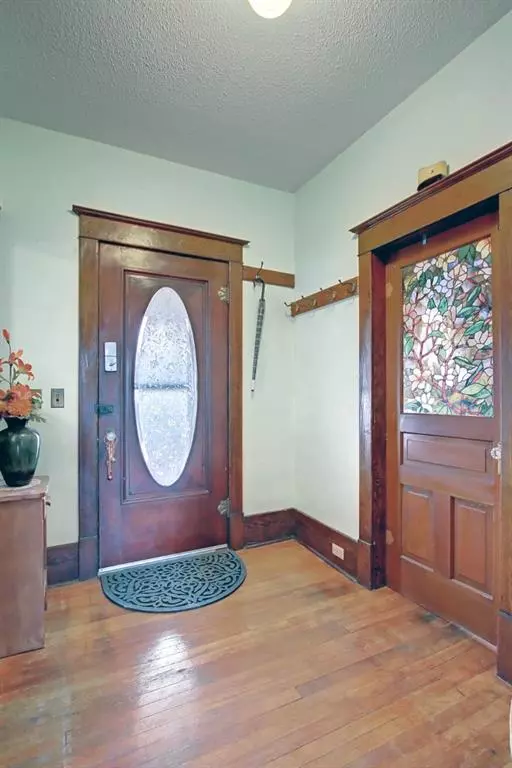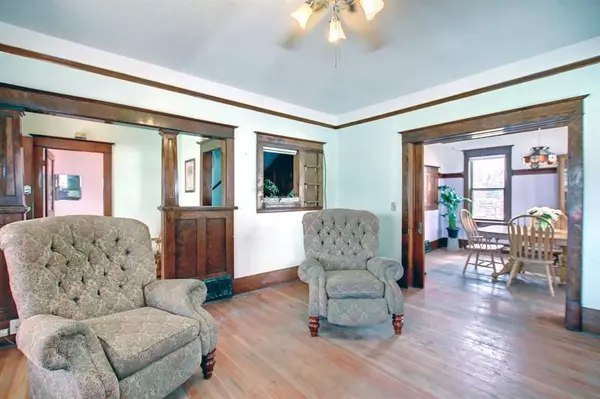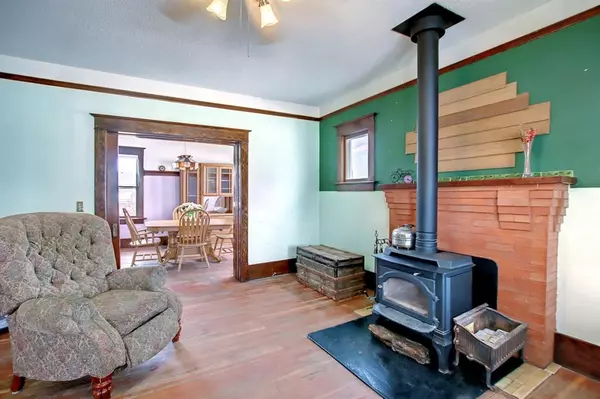$135,000
$139,900
3.5%For more information regarding the value of a property, please contact us for a free consultation.
3 Beds
2 Baths
1,649 SqFt
SOLD DATE : 12/01/2022
Key Details
Sold Price $135,000
Property Type Single Family Home
Sub Type Detached
Listing Status Sold
Purchase Type For Sale
Square Footage 1,649 sqft
Price per Sqft $81
MLS® Listing ID A1189522
Sold Date 12/01/22
Style 2 Storey
Bedrooms 3
Full Baths 1
Half Baths 1
Originating Board Calgary
Year Built 1919
Annual Tax Amount $784
Tax Year 2021
Lot Size 6,250 Sqft
Acres 0.14
Property Description
Vintage Living! Step in & Feel the Vintage Charm of this 1919, 2 Storey Eaton Home, that offers a traditional floor plan, with a inviting front entry, original hardwood flooring, woodwork, plate rails, formal dinning room with a serving window, pocket wood doors to separate the dining room & living room, 5 beautiful stain glass windows and a cozy wood burning fireplace. This Charming Vintage Home is preserving the past and honouring the older home's character. The basement is unfinished and has low ceilings but has great use for storage, mechanical and work shop. Some of the upgrades over time includes, wiring, plumbing , 2 bathrooms, furnace (2021), metal roof, soffit & facia. The yard is landscaped with mature trees, perennials, garden & fire pit area, 2 sheds and a larger shed with a roll up door, perfect for storing motor bikes, quad or other smaller wheeled or tracked vehicles. Plus, there is RV Parking. Sit back and relax on the front Veranda and enjoy the simple quiet lifestyle. This Vintage Home is located in Delia that offers all the basic amenities, General Store, Cafe, Banking, Hair Salon, Unicorn Store, High County Storage, UFA Gas Station, Community Centre , Camping Facility, Ball Diamond, Arena and Curling Rink. A New School from K-12. Delia is nestled at the base of the Handhills and is a Wonderful & Friendly Community that Values Small Town Living.
Location
Province AB
County Starland County
Zoning R-1
Direction S
Rooms
Basement Full, Unfinished
Interior
Interior Features Natural Woodwork, See Remarks
Heating Fireplace(s), Forced Air, Natural Gas
Cooling None
Flooring Hardwood, Linoleum
Fireplaces Number 1
Fireplaces Type Living Room, Wood Burning
Appliance Built-In Oven, Dishwasher, Electric Cooktop, Freezer, Refrigerator, Washer/Dryer, Window Coverings
Laundry Main Level
Exterior
Garage Off Street
Garage Description Off Street
Fence Fenced
Community Features Schools Nearby, Playground, Sidewalks, Street Lights
Roof Type Metal
Porch Front Porch
Lot Frontage 50.0
Parking Type Off Street
Total Parking Spaces 2
Building
Lot Description Back Lane, Garden, Rectangular Lot
Foundation Combination
Architectural Style 2 Storey
Level or Stories Two
Structure Type Wood Siding
Others
Restrictions None Known
Tax ID 56821910
Ownership Private
Read Less Info
Want to know what your home might be worth? Contact us for a FREE valuation!

Our team is ready to help you sell your home for the highest possible price ASAP

"My job is to find and attract mastery-based agents to the office, protect the culture, and make sure everyone is happy! "







