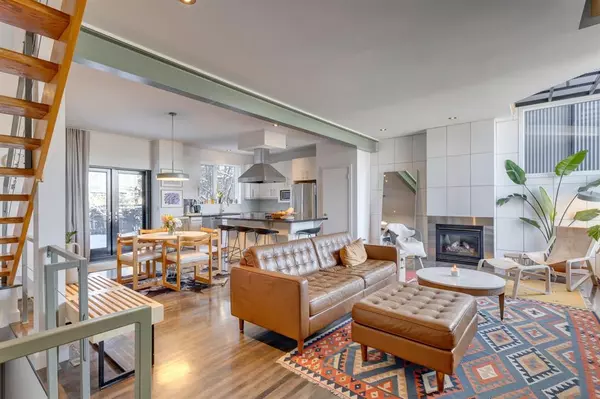$740,000
$749,900
1.3%For more information regarding the value of a property, please contact us for a free consultation.
2 Beds
2 Baths
1,426 SqFt
SOLD DATE : 12/01/2022
Key Details
Sold Price $740,000
Property Type Single Family Home
Sub Type Detached
Listing Status Sold
Purchase Type For Sale
Square Footage 1,426 sqft
Price per Sqft $518
Subdivision Bankview
MLS® Listing ID A2010886
Sold Date 12/01/22
Style 2 Storey
Bedrooms 2
Full Baths 1
Half Baths 1
Originating Board Calgary
Year Built 1997
Annual Tax Amount $5,390
Tax Year 2022
Lot Size 2,873 Sqft
Acres 0.07
Property Description
A rare one of a kind find home designed by architect Sean McCormick of Jackson McCormick firm. With unobstructed downtown views in upper Bankview. This architecturally stunning home features a modern and an industrial feel with many characteristics you don’t see executed to the thoughtful detail of this home. Perched up on the top of the hill, this home is the perfect inner-city oasis loaded with upgrades and fantastic curb appeal! This home features floor to ceiling windows, steel beams, 10 ft ceilings, air conditioning, a gas fireplace, blue dot lighting, custom drapery, and beautiful downtown views to name a few. With a main floor built for entertaining, enjoy hosting your friends and entertaining in your chef’s kitchen featuring top of the line five-star gas range, Miele dishwasher, full pantry and granite counter tops. Finishing out the main floor you will find a powder room leading to the unique upstairs floorplan. Featuring a loft like feel with open grate catwalks that allow for light to travel through, leading you to the spacious master bedroom including a flex space to take in all the amazing downtown views, room for an office, as well as a walk-in closet. Enjoy the French inspired bathroom, complete with steam shower and soaker tub providing unobstructed skyline views. A well-appointed second bedroom finishes out this floor. During the warmer months you will enjoy the indoor/outdoor breeze with double doors opening to your west yard. This home has been professionally landscaped to enjoy all of the seasons. Summertime will be spent enjoying your private oasis in the west backyard with beautiful mature trees, perennial plants, built in garden boxes, a spacious deck, and low maintenance turf. There is plenty of room for entertaining with the indoor dining flowing to the outdoor deck and lounge area. On the lower level you will find laundry as well as a double attached garage which leads to an additional parking pad. Enjoy this fantastic location with walkability to 17th Ave & amenities, local favourite Our Daily Brett as well as a quick drive to Marda Loop. If you’re looking for a conversational home with unique architecture and a thoughtful space. This is the one!
Location
Province AB
County Calgary
Area Cal Zone Cc
Zoning M-CG d72
Direction E
Rooms
Basement Partial, Partially Finished
Interior
Interior Features Beamed Ceilings, Built-in Features, Closet Organizers, Double Vanity, High Ceilings, Kitchen Island, No Animal Home, No Smoking Home, Open Floorplan, Pantry, Vaulted Ceiling(s), Walk-In Closet(s)
Heating Forced Air, Natural Gas
Cooling Central Air
Flooring Carpet, Ceramic Tile, Cork, Hardwood
Fireplaces Number 1
Fireplaces Type Gas
Appliance Dishwasher, Dryer, Garage Control(s), Garburator, Gas Stove, Microwave, Range Hood, Refrigerator, Washer
Laundry In Basement
Exterior
Garage Double Garage Attached, Driveway, Heated Garage
Garage Spaces 2.0
Garage Description Double Garage Attached, Driveway, Heated Garage
Fence Fenced
Community Features Park, Schools Nearby, Playground, Sidewalks, Street Lights, Shopping Nearby
Roof Type Rolled/Hot Mop
Porch Deck
Lot Frontage 25.0
Parking Type Double Garage Attached, Driveway, Heated Garage
Total Parking Spaces 4
Building
Lot Description Low Maintenance Landscape, Level, Rectangular Lot, Views
Foundation Poured Concrete
Architectural Style 2 Storey
Level or Stories Two
Structure Type Stucco,Wood Frame
Others
Restrictions Easement Registered On Title,Encroachment
Tax ID 76299962
Ownership Private
Read Less Info
Want to know what your home might be worth? Contact us for a FREE valuation!

Our team is ready to help you sell your home for the highest possible price ASAP

"My job is to find and attract mastery-based agents to the office, protect the culture, and make sure everyone is happy! "







