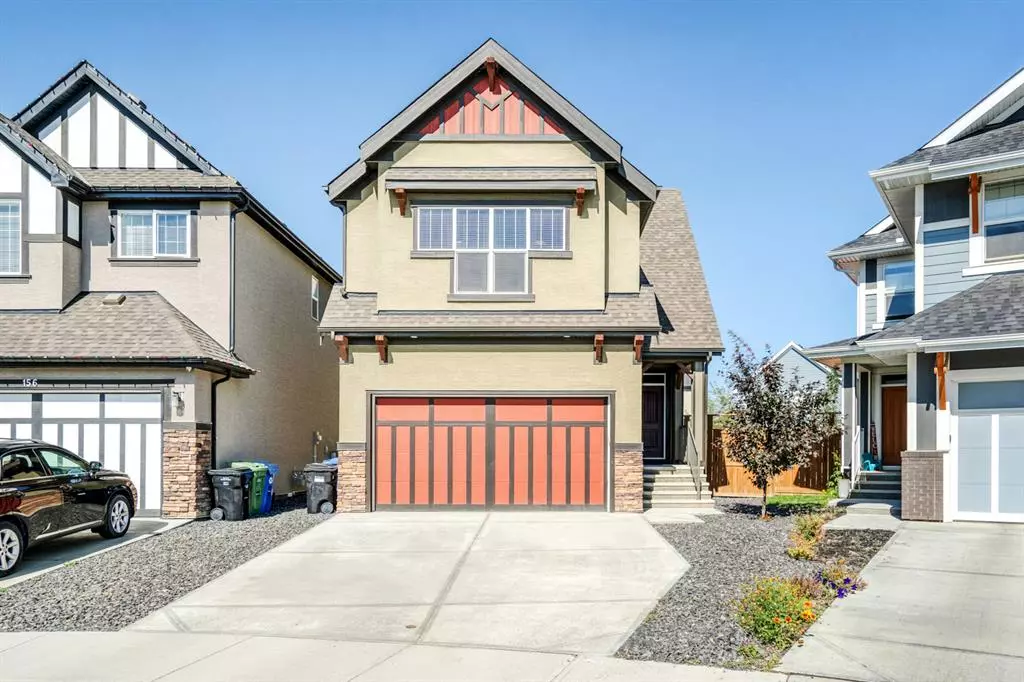$728,288
$747,500
2.6%For more information regarding the value of a property, please contact us for a free consultation.
5 Beds
4 Baths
2,321 SqFt
SOLD DATE : 12/01/2022
Key Details
Sold Price $728,288
Property Type Single Family Home
Sub Type Detached
Listing Status Sold
Purchase Type For Sale
Square Footage 2,321 sqft
Price per Sqft $313
Subdivision Mahogany
MLS® Listing ID A2001033
Sold Date 12/01/22
Style 2 Storey
Bedrooms 5
Full Baths 3
Half Baths 1
HOA Fees $40/ann
HOA Y/N 1
Originating Board Calgary
Year Built 2017
Annual Tax Amount $4,540
Tax Year 2022
Lot Size 5,437 Sqft
Acres 0.12
Property Description
***OPEN HOUSE SUNDAY OCTOBER 30th 1pm - 4pm*** | KITCHEN SUITE NOW INSTALLED IN BASEMENT | PRICE REDUCTION OF $40,000 | Lowest priced 5 Bedroom House in Mahogany, with Double Front Garage, Fully Finished Basement and /a HUGE Pie Lot! You will be amazed at the size of both the home and the yard. Entering through a nice foyer you are greeted by the main floor bath and garage access. The open concept main floor features a kitchen island, gas fireplace and access to the deck/hot tub. For those of you that may be working from home, you will find a den/office area tucked away at the bottom of the stairs. Upstairs you will find 4 good size bedrooms and the laundry room. The master bedroom has a large walk in closet and a luxurious 5 piece ensuite bath. On the lower level, you will find the 5th bedroom, another full bathroom and a second set of laundry hookups. The main room also features a kitchenette with a Fridge, Sink and Dishwasher. The location gives you walking distance access to the many amenities that the Mahogany Community offers. You are a 2-minute walk to the wetlands and a 5 min walk to the main beach. The lot is one of the largest you can find in Mahogany. The patio area to the side of the home is private and huge. You will find the app-controlled sprinkler system and Included Hot Tub in the backyard. This home is amazing and well cared for. You are not going to find better at this price!
Location
Province AB
County Calgary
Area Cal Zone Se
Zoning R-1N
Direction SE
Rooms
Basement Finished, Full
Interior
Interior Features Ceiling Fan(s), Closet Organizers, Double Vanity, Granite Counters, High Ceilings, Kitchen Island, Pantry, Soaking Tub, Walk-In Closet(s), Wet Bar
Heating Forced Air, Natural Gas
Cooling None
Flooring Carpet, Ceramic Tile, Hardwood, Laminate
Fireplaces Number 1
Fireplaces Type Gas, Living Room
Appliance Dishwasher, Dryer, Electric Stove, Garage Control(s), Microwave Hood Fan, Refrigerator, Washer
Laundry Laundry Room, Multiple Locations
Exterior
Garage Double Garage Attached, Garage Door Opener, Garage Faces Front
Garage Spaces 2.0
Garage Description Double Garage Attached, Garage Door Opener, Garage Faces Front
Fence Fenced
Community Features Lake, Park, Schools Nearby, Playground, Sidewalks, Street Lights, Shopping Nearby
Amenities Available None
Roof Type Asphalt Shingle
Porch Deck, Patio
Lot Frontage 22.7
Parking Type Double Garage Attached, Garage Door Opener, Garage Faces Front
Total Parking Spaces 4
Building
Lot Description Back Yard, Lawn, Landscaped, Underground Sprinklers, Pie Shaped Lot, See Remarks
Foundation Poured Concrete
Architectural Style 2 Storey
Level or Stories Two
Structure Type Stone,Stucco,Wood Frame
Others
Restrictions None Known
Tax ID 76641288
Ownership Private
Read Less Info
Want to know what your home might be worth? Contact us for a FREE valuation!

Our team is ready to help you sell your home for the highest possible price ASAP

"My job is to find and attract mastery-based agents to the office, protect the culture, and make sure everyone is happy! "







