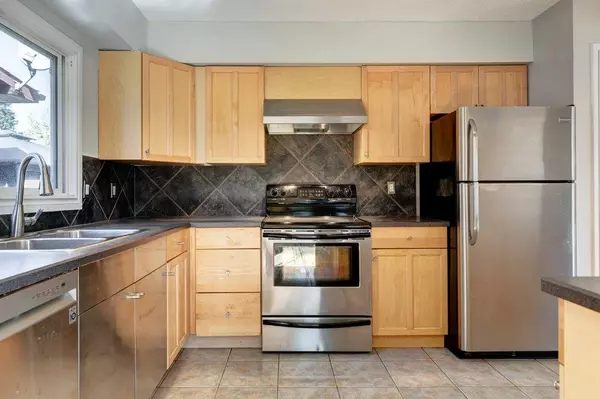$491,000
$499,900
1.8%For more information regarding the value of a property, please contact us for a free consultation.
2 Beds
3 Baths
1,275 SqFt
SOLD DATE : 12/01/2022
Key Details
Sold Price $491,000
Property Type Single Family Home
Sub Type Detached
Listing Status Sold
Purchase Type For Sale
Square Footage 1,275 sqft
Price per Sqft $385
Subdivision Woodlands
MLS® Listing ID A2006088
Sold Date 12/01/22
Style Bi-Level
Bedrooms 2
Full Baths 3
Originating Board Calgary
Year Built 1978
Annual Tax Amount $3,346
Tax Year 2022
Lot Size 4,886 Sqft
Acres 0.11
Property Description
Fully developed bilevel with oversized, double attached garage on a beautifully landscaped corner lot in desirable Woodlands! This home has great curb appeal with newly painted stucco exterior, raised brick flower beds, interlocking brick parking pad, wrought iron fence and large deck. Open floor plan with kitchen overlooking living room and dining room with patio doors onto large south facing deck which was resurfaced in 2021. Huge primary bedroom (2 bedrooms converted to 1) with walk in closet and ensuite bath featuring double sinks and steam shower. Hardwood floors throughout main floor and freshly painted on both levels. Bright, fully finished basement featuring large windows and new carpets. Basement development includes spacious family room with cozy wood burning fireplace, full bath, office and sunny rec room with access through a breezeway to the oversized heated and insulated double attached garage. Garage access is off the rear paved lane. Woodlands is a great community with close proximity to schools, walking distance to the expansive Fish Creek Provincial Park, shopping at Taza and just a short commute west to Kananaskis and Banff via the new Stoney Trail extension. Great Value at this reduced price!
Location
Province AB
County Calgary
Area Cal Zone S
Zoning R-C1
Direction E
Rooms
Basement Finished, Full
Interior
Interior Features See Remarks
Heating Forced Air, Natural Gas
Cooling None
Flooring Carpet, Ceramic Tile, Hardwood
Fireplaces Number 1
Fireplaces Type Basement, Brick Facing, Family Room, Gas Log, Glass Doors, Raised Hearth, Wood Burning
Appliance Dishwasher, Dryer, Range Hood, Refrigerator, Stove(s), Washer
Laundry In Basement
Exterior
Garage Double Garage Attached, Heated Garage, Insulated, Interlocking Driveway
Garage Spaces 2.0
Garage Description Double Garage Attached, Heated Garage, Insulated, Interlocking Driveway
Fence Fenced
Community Features Schools Nearby, Sidewalks, Street Lights, Shopping Nearby
Roof Type Asphalt Shingle
Porch Deck
Lot Frontage 100.07
Parking Type Double Garage Attached, Heated Garage, Insulated, Interlocking Driveway
Exposure E
Total Parking Spaces 4
Building
Lot Description Back Lane, Corner Lot, Landscaped, Paved
Foundation Poured Concrete
Architectural Style Bi-Level
Level or Stories Bi-Level
Structure Type Stucco
Others
Restrictions Encroachment,Utility Right Of Way
Tax ID 76842068
Ownership Private
Read Less Info
Want to know what your home might be worth? Contact us for a FREE valuation!

Our team is ready to help you sell your home for the highest possible price ASAP

"My job is to find and attract mastery-based agents to the office, protect the culture, and make sure everyone is happy! "







