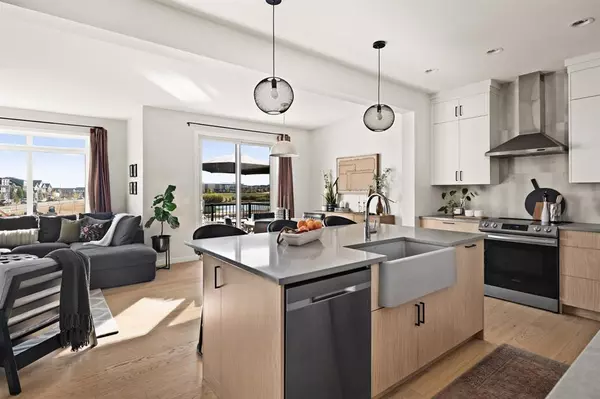$650,000
$670,000
3.0%For more information regarding the value of a property, please contact us for a free consultation.
3 Beds
3 Baths
2,146 SqFt
SOLD DATE : 12/02/2022
Key Details
Sold Price $650,000
Property Type Single Family Home
Sub Type Detached
Listing Status Sold
Purchase Type For Sale
Square Footage 2,146 sqft
Price per Sqft $302
Subdivision Coopers Crossing
MLS® Listing ID A2010170
Sold Date 12/02/22
Style 2 Storey
Bedrooms 3
Full Baths 2
Half Baths 1
Originating Board Calgary
Year Built 2020
Annual Tax Amount $3,826
Tax Year 2022
Lot Size 5,752 Sqft
Acres 0.13
Property Description
Talk about curb appeal... this is THE Best Looking House on the street! Inside and out. When you enter the home you are greeted with tons of natural sunlight and light wide plank real engineered hardwood floors that flow throughout the entire main floor. If you've entered through the oversized garage, you step into a massive mud room with coat organizers so you'll never have a cluttered entrance. There is a walkthrough with a massive pantry to the kitchen, so you will never have to drag your groceries through the house. The Kitchen is the heart of the home with gorgeous quartz counter tops, an oversized Barn Sink, a proper hood fan over the stove, and an open concept that keeps the kitchen bright and social. Over to the living room there is a gas fireplace with a mantle for all your family keepsakes. Every detail in his home has been carefully selected from the light fixtures down to the hardware by a professional designer. The sunny south facing yard overlooks a sparkling pond. This is one of the only homes on the street with a walkout basement, which walks out to an oversized, massive pie shape lot! There is a pre-poured patio ready for entertaining guests. Upstairs you'll find a centralized bonus room for the family to gather in for cozy movie night. The bonus room separates the kids wing of the home from the primary suite down the hall for added privacy. In the primary suite you will notice the grand amount of space in the room. The en-suite is like a spa with a soaker tub, double sinks and a large walk-in closet. There is also upstairs laundry! This home is complete with air-conditioning too. Walk to schools, playgrounds and many pathways. This home has it all! Book a private viewing with your agent today.
Location
Province AB
County Airdrie
Zoning R1-U
Direction NW
Rooms
Basement Unfinished, Walk-Out
Interior
Interior Features Kitchen Island, No Smoking Home
Heating Forced Air
Cooling Central Air
Flooring Carpet, Ceramic Tile, Hardwood
Fireplaces Number 1
Fireplaces Type Gas, Living Room, Mantle
Appliance Central Air Conditioner, Electric Stove, Garage Control(s), Microwave, Range Hood, Refrigerator, Washer/Dryer
Laundry Laundry Room
Exterior
Garage Double Garage Attached, Oversized
Garage Spaces 2.0
Garage Description Double Garage Attached, Oversized
Fence Fenced
Community Features Schools Nearby, Playground, Sidewalks, Street Lights, Shopping Nearby
Waterfront Description Pond
Roof Type Asphalt Shingle
Porch Patio
Lot Frontage 22.61
Parking Type Double Garage Attached, Oversized
Total Parking Spaces 4
Building
Lot Description Back Yard, Backs on to Park/Green Space, Pie Shaped Lot
Foundation Poured Concrete
Architectural Style 2 Storey
Level or Stories Two
Structure Type Concrete,Wood Frame
New Construction 1
Others
Restrictions None Known
Tax ID 78795898
Ownership Private
Read Less Info
Want to know what your home might be worth? Contact us for a FREE valuation!

Our team is ready to help you sell your home for the highest possible price ASAP

"My job is to find and attract mastery-based agents to the office, protect the culture, and make sure everyone is happy! "







