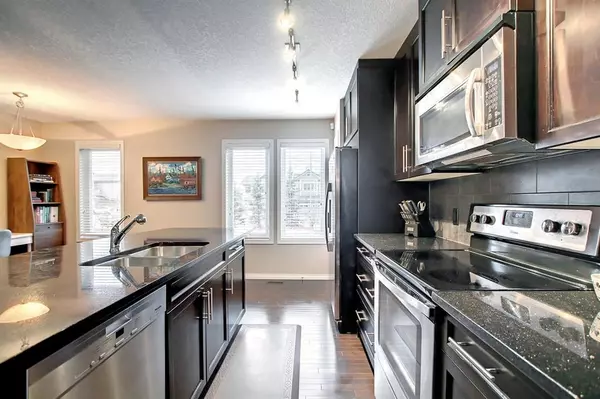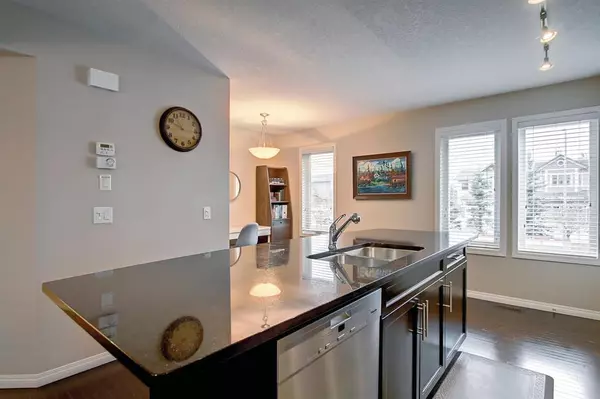$370,900
$369,900
0.3%For more information regarding the value of a property, please contact us for a free consultation.
2 Beds
3 Baths
1,121 SqFt
SOLD DATE : 12/02/2022
Key Details
Sold Price $370,900
Property Type Townhouse
Sub Type Row/Townhouse
Listing Status Sold
Purchase Type For Sale
Square Footage 1,121 sqft
Price per Sqft $330
Subdivision Auburn Bay
MLS® Listing ID A2010417
Sold Date 12/02/22
Style 2 Storey
Bedrooms 2
Full Baths 2
Half Baths 1
Condo Fees $323
HOA Fees $39/ann
HOA Y/N 1
Originating Board Calgary
Year Built 2011
Annual Tax Amount $2,127
Tax Year 2022
Property Description
It’s here! This gorgeous end unit townhome in the beautiful Mosiac Lakeside! End unit equals more windows & plenty of natural light; One of the best units in the complex. Minutes’ walk to South Health Campus, Library YMCA, grocery stores, Seton High School & Auburn Bay Lake. Well cared for 2 bedroom unit offering over 1120 square feet of living space. Main level has a spacious living room with lots of natural light, with gleaming hardwood throughout the main level. Large kitchen is ideal for entertainment purposes; includes a huge island with breakfast bar, stainless steel updated appliances, and ceiling height cabinetry. Kitchen overlooks both the family & living rooms. Upper floor boasts dual primary bedrooms both with walk-in closets and ensuite bathrooms! Double attached garage has extra storage space. Unit is located right beside the visitor parking area. Lots of recent upgrades including a new furnace December 2022, new washer 2016, new quiet dishwasher 2018, & HWT 2021. The complex itself is beautifully maintained offering diverse landscaping and mature trees and shrubs. Living here includes year round access to Auburn Bay Lake & 4 season amenities including swimming & skating. Don’t miss out on an affordable way to live in one of Calgary’s most sought after neighbourhoods.
Location
Province AB
County Calgary
Area Cal Zone Se
Zoning M-X1
Direction E
Rooms
Basement Partial, Unfinished
Interior
Interior Features Built-in Features, Closet Organizers, Granite Counters
Heating Forced Air, Natural Gas
Cooling None
Flooring Carpet, Ceramic Tile, Hardwood
Appliance Dishwasher, Dryer, Microwave, Refrigerator, Stove(s), Washer, Window Coverings
Laundry Upper Level
Exterior
Garage Double Garage Attached, Garage Faces Rear, Paved
Garage Spaces 2.0
Garage Description Double Garage Attached, Garage Faces Rear, Paved
Fence Fenced
Community Features Clubhouse, Fishing, Lake, Park, Schools Nearby, Playground, Sidewalks, Street Lights, Tennis Court(s), Shopping Nearby
Amenities Available Other, Trash, Visitor Parking
Roof Type Asphalt Shingle
Porch Patio
Parking Type Double Garage Attached, Garage Faces Rear, Paved
Exposure E,N,W
Total Parking Spaces 2
Building
Lot Description Interior Lot, Other
Foundation Poured Concrete
Architectural Style 2 Storey
Level or Stories Two
Structure Type Vinyl Siding,Wood Frame
Others
HOA Fee Include Amenities of HOA/Condo
Restrictions Pet Restrictions or Board approval Required
Ownership Private
Pets Description Restrictions
Read Less Info
Want to know what your home might be worth? Contact us for a FREE valuation!

Our team is ready to help you sell your home for the highest possible price ASAP

"My job is to find and attract mastery-based agents to the office, protect the culture, and make sure everyone is happy! "







