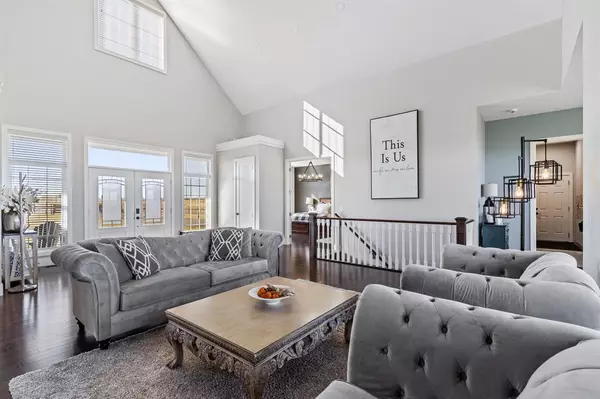$1,150,000
$1,199,900
4.2%For more information regarding the value of a property, please contact us for a free consultation.
5 Beds
4 Baths
2,204 SqFt
SOLD DATE : 12/02/2022
Key Details
Sold Price $1,150,000
Property Type Single Family Home
Sub Type Detached
Listing Status Sold
Purchase Type For Sale
Square Footage 2,204 sqft
Price per Sqft $521
MLS® Listing ID A2003244
Sold Date 12/02/22
Style Acreage with Residence,Bungalow
Bedrooms 5
Full Baths 3
Half Baths 1
Originating Board Calgary
Year Built 2016
Annual Tax Amount $5,947
Tax Year 2022
Lot Size 3.010 Acres
Acres 3.01
Property Description
Welcome to Tiki Ranch, where rural living is met with the ease of life in Okotoks. 3 ACRES annexed into town limits offering the convenience of town, but on an acreage! This executive BUNGALOW exudes style, with a stunning design perfect to those looking for one level living plus enough size for growing families. Access the property from the security gate to your 3 acres of country living with sweeping views of the Rocky Mountains to the west. Quickly notice the heated, TRIPLE garage and the front porch that is charming & invites you to step inside. Once inside you will appreciate the abundance of natural light with floor to ceiling windows throughout. The 20’ vault with 10’ ceilings and feature fireplace make for a focal point drawing you in like a page from a Pinterest board. Hardwood and tile floors throughout the main level, open concept plan. The kitchen is truly the heart of the home featuring custom white cabinetry, Bosch appliances, a double oven, granite counters, an island to gather, corner pantry, timeless subway backsplash & feature range hood. The dining room gives access to the back patio where you can relax and take in the country life with more views, incredible sunsets and tons of space for the kids and pets to play. Notice the upgraded lighting fixtures throughout, and the attention to detail with this home’s color palette and design. Move in and change nothing, its all been taken care of for you and immaculately kept. The primary suite offers a space to truly relax and unwind, with more of those coveted mountain views & large windows. There is room for plenty of furniture and a spa like ensuite with a barn door to the lovely soaker tub, tiled shower, dual sinks, stone counter, heated floors + walk in closet. Upstairs there is two additional bedrooms separated by a Jack and Jill bathroom with dual vanities making for a perfect setup for kids or guests. There is upper level laundry located in the mudroom with plenty of cabinets, a new washer and dryer, sink, and lockers to keep everyone organized + a powder room that rounds off the main level. The developed basement has 9’ ceilings, loads of space with two more bedrooms, bathroom and two living areas. Another huge bonus is the massive undeveloped space which can be used as storage, or a future media room, office, play room.. the options are endless.
Additional upgrades include air conditioning, freshly painted, upgraded hardware, recycled asphalt drive, Radon mitigation, surround sound, and a Hunter Douglas blind package. There's a healthy well a 5GPM, so no issues at all with water!
Outside this fully fenced property there's been plenty of spruce trees planted and fruit trees to enjoy. Checking all the boxes for location, style & design- here it is! Take a walk though the virtual tour or book a private showing to truly appreciate what we have to offer!
Location
Province AB
County Foothills County
Zoning ALH
Direction W
Rooms
Basement Finished, Full
Interior
Interior Features Closet Organizers, Double Vanity, Granite Counters, Kitchen Island, No Smoking Home, Open Floorplan, Pantry, Storage, Vaulted Ceiling(s), Vinyl Windows, Walk-In Closet(s)
Heating Forced Air, Natural Gas
Cooling Central Air
Flooring Ceramic Tile, Hardwood, Laminate, See Remarks
Fireplaces Number 1
Fireplaces Type Gas, Living Room, Mantle
Appliance Built-In Oven, Central Air Conditioner, Dishwasher, Dryer, Garage Control(s), Gas Cooktop, Microwave, Range Hood, Refrigerator, Washer
Laundry Laundry Room, Main Level, Sink
Exterior
Garage Garage Door Opener, Heated Garage, Insulated, Oversized, Parking Pad, RV Access/Parking, Triple Garage Attached
Garage Spaces 3.0
Garage Description Garage Door Opener, Heated Garage, Insulated, Oversized, Parking Pad, RV Access/Parking, Triple Garage Attached
Fence Fenced
Community Features Schools Nearby, Shopping Nearby
Roof Type Asphalt Shingle
Porch Deck, Front Porch
Parking Type Garage Door Opener, Heated Garage, Insulated, Oversized, Parking Pad, RV Access/Parking, Triple Garage Attached
Exposure W
Total Parking Spaces 10
Building
Lot Description Cul-De-Sac, Lawn, Irregular Lot, Landscaped, Level, Pie Shaped Lot
Foundation Poured Concrete
Sewer Septic Field, Septic Tank
Water Well
Architectural Style Acreage with Residence, Bungalow
Level or Stories One
Structure Type Composite Siding,Stone,Wood Frame
Others
Restrictions None Known
Tax ID 77060533
Ownership Private
Read Less Info
Want to know what your home might be worth? Contact us for a FREE valuation!

Our team is ready to help you sell your home for the highest possible price ASAP

"My job is to find and attract mastery-based agents to the office, protect the culture, and make sure everyone is happy! "







