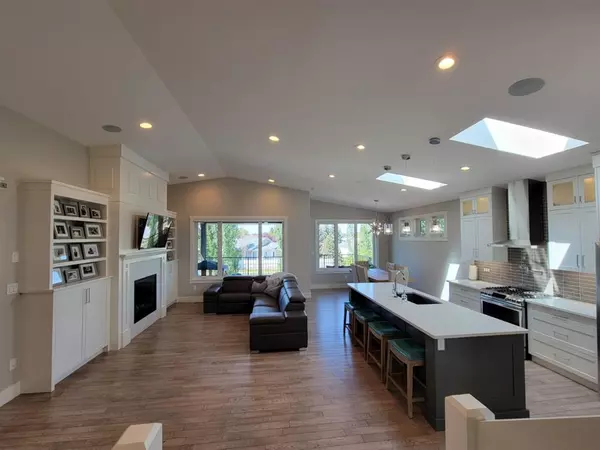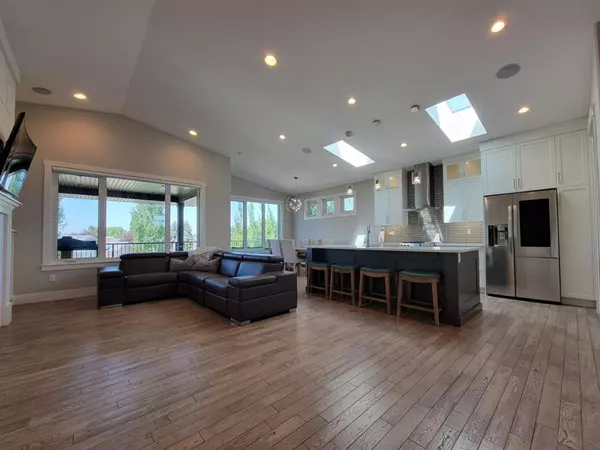$800,000
$800,000
For more information regarding the value of a property, please contact us for a free consultation.
5 Beds
3 Baths
2,113 SqFt
SOLD DATE : 12/02/2022
Key Details
Sold Price $800,000
Property Type Single Family Home
Sub Type Detached
Listing Status Sold
Purchase Type For Sale
Square Footage 2,113 sqft
Price per Sqft $378
MLS® Listing ID A1244131
Sold Date 12/02/22
Style Bi-Level
Bedrooms 5
Full Baths 3
Originating Board Lethbridge and District
Year Built 2014
Annual Tax Amount $6,574
Tax Year 2022
Lot Size 8,202 Sqft
Acres 0.19
Property Description
No expense spared! The list of upgrades on this home is so long we can't fit it all on here! From top to bottom, inside and out there is no shortage of incredible features. Custom inlays with gorgeous oak hardwood floors mixed with luxury tile, huge primary suite with walk-through closet and laundry, wet bar in the basement and TONS of outdoor space! There are 3 giant poured concrete decks, with a roof top putting green! Take a look at the supplements tab which includes a FULL upgrades list on this one of a kind home! 5 bedrooms, 3 bathrooms, bonus kids play area, wet bar, upper laundry and SO.MUCH.MORE.
Location
Province AB
County Lethbridge County
Zoning R-1A
Direction S
Rooms
Basement Finished, Walk-Out
Interior
Interior Features Built-in Features, Central Vacuum, Closet Organizers, Double Vanity, High Ceilings, Kitchen Island, Open Floorplan, Pantry, Skylight(s), Smart Home, Soaking Tub, Stone Counters, Storage, Tray Ceiling(s), Vaulted Ceiling(s), Walk-In Closet(s), Wet Bar
Heating Forced Air, Natural Gas
Cooling Central Air
Flooring Carpet, Hardwood, Tile
Fireplaces Number 2
Fireplaces Type Family Room, Gas, Living Room, Mantle, Stone
Appliance Bar Fridge, Built-In Gas Range, Central Air Conditioner, Dishwasher, Garage Control(s), Microwave, Range Hood, Refrigerator, See Remarks, Washer/Dryer, Window Coverings
Laundry Upper Level
Exterior
Garage Driveway, Triple Garage Attached
Garage Spaces 2.0
Garage Description Driveway, Triple Garage Attached
Fence Fenced
Community Features Golf, Lake, Park, Playground, Sidewalks, Street Lights
Roof Type Asphalt Shingle
Porch Deck, Patio
Lot Frontage 54.0
Parking Type Driveway, Triple Garage Attached
Total Parking Spaces 6
Building
Lot Description Back Yard, Landscaped
Foundation Poured Concrete
Architectural Style Bi-Level
Level or Stories Bi-Level
Structure Type Composite Siding,Stone
Others
Restrictions None Known
Tax ID 56222992
Ownership Private
Read Less Info
Want to know what your home might be worth? Contact us for a FREE valuation!

Our team is ready to help you sell your home for the highest possible price ASAP

"My job is to find and attract mastery-based agents to the office, protect the culture, and make sure everyone is happy! "







