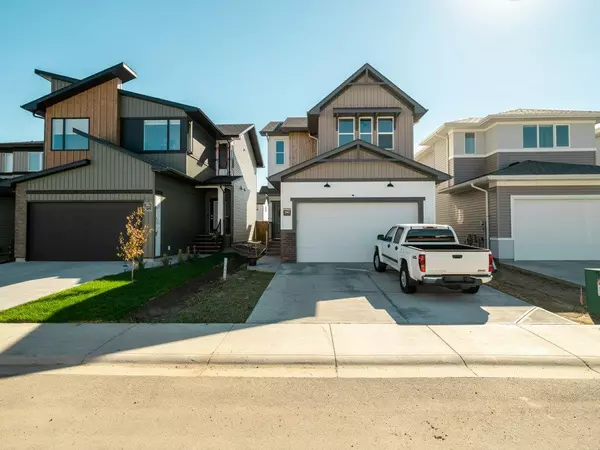$420,000
$429,900
2.3%For more information regarding the value of a property, please contact us for a free consultation.
3 Beds
3 Baths
1,644 SqFt
SOLD DATE : 12/02/2022
Key Details
Sold Price $420,000
Property Type Single Family Home
Sub Type Detached
Listing Status Sold
Purchase Type For Sale
Square Footage 1,644 sqft
Price per Sqft $255
Subdivision Copperwood
MLS® Listing ID A2003269
Sold Date 12/02/22
Style 2 Storey
Bedrooms 3
Full Baths 2
Half Baths 1
Originating Board Lethbridge and District
Year Built 2020
Annual Tax Amount $3,719
Tax Year 2022
Lot Size 3,672 Sqft
Acres 0.08
Property Description
Why pay more and get less, when you can pay less and get MORE! Sure you could spend more for a new home that's the exact same model OR you could spend less on this lightly lived in home that already has the extras you'll want to add. That's right, this 2020 built Kohen by Avonlea Homes is an incredible family home located in the very sought after Copperwood neighbourhood. Meticulously cared for, it still looks brand new and has the remainder of the Alberta New Home Warranty come with it. Unlike the brand new options this home comes with a fully fenced backyard, high end window coverings and A/C. You're basically getting over $10k in bonuses! Of course it comes with all the bells and whistles that a new home offers like quartz countertops, vinyl plank flooring and stainless steel appliances. The Kohen's layout is ideal for a family. The main floor has a nice big kitchen with a walk through pantry, dining area, half bathroom and a great living room. Upstairs has 2 fantastic secondary or kids rooms and a full 4 piece bathroom. You'll also find a family room that's a perfect spot for watching TV or a playroom for the kids. And don't forget about the big primary suite that has a walk in closet and a 3 piece ensuite. Did we mention that this great home is also just steps from Coalbanks Elementary?? You can watch your kids walk to school every morning from your front yard. Weigh the benefits and then call your favourite realtor to book a showing today!
Location
Province AB
County Lethbridge
Zoning R-CL
Direction N
Rooms
Basement Full, Unfinished
Interior
Interior Features Built-in Features, Granite Counters, High Ceilings, Recessed Lighting, Sump Pump(s)
Heating Forced Air
Cooling Central Air
Flooring Carpet, Laminate, Vinyl
Appliance Central Air Conditioner, Dishwasher, Microwave, Range, Range Hood, Refrigerator
Laundry Upper Level
Exterior
Garage Double Garage Attached
Garage Spaces 2.0
Garage Description Double Garage Attached
Fence Fenced
Community Features Park, Schools Nearby, Playground, Sidewalks, Street Lights, Shopping Nearby
Roof Type Asphalt Shingle
Porch None
Lot Frontage 32.0
Parking Type Double Garage Attached
Total Parking Spaces 4
Building
Lot Description Back Lane, Back Yard, City Lot, Rectangular Lot
Foundation Poured Concrete
Architectural Style 2 Storey
Level or Stories Two
Structure Type Vinyl Siding,Wood Frame
Others
Restrictions None Known
Tax ID 75831919
Ownership Private
Read Less Info
Want to know what your home might be worth? Contact us for a FREE valuation!

Our team is ready to help you sell your home for the highest possible price ASAP

"My job is to find and attract mastery-based agents to the office, protect the culture, and make sure everyone is happy! "







