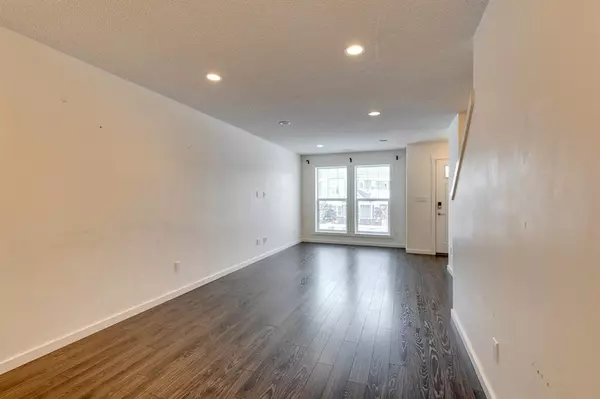$297,900
$299,900
0.7%For more information regarding the value of a property, please contact us for a free consultation.
2 Beds
3 Baths
1,101 SqFt
SOLD DATE : 12/03/2022
Key Details
Sold Price $297,900
Property Type Townhouse
Sub Type Row/Townhouse
Listing Status Sold
Purchase Type For Sale
Square Footage 1,101 sqft
Price per Sqft $270
Subdivision Cranston
MLS® Listing ID A2010481
Sold Date 12/03/22
Style 2 Storey
Bedrooms 2
Full Baths 2
Half Baths 1
Condo Fees $322
HOA Fees $14/ann
HOA Y/N 1
Originating Board Calgary
Year Built 2015
Annual Tax Amount $1,841
Tax Year 2022
Property Description
LOCATION, LOCATION, LOCATION! This incredibly charming townhome is centrally positioned within walking distance to parks & playgrounds, fish creek, south health campus, the future c-train line, and all the amenities that Cranston & Seton have to offer. The open concept main floor plan is sure to impress with large bright windows & wide plank laminate flooring throughout. The spacious kitchen will continue to impress with double islands, extended cabinetry, ample amounts of cupboard space, full tiled backsplash, & stainless-steel appliances. Upstairs features two MASSIVE MASTER BEDROOMS both with their OWN ENSUITE along with a unique storage loft! Last but not least, is the rare and private backyard with no rear neighbors & **TWO PARKING STALLS** - CHECK OUT THE 3D OPEN HOUSE TOUR FOR A BETTER LOOK
Location
Province AB
County Calgary
Area Cal Zone Se
Zoning M-2
Direction SE
Rooms
Basement None
Interior
Interior Features Closet Organizers, Kitchen Island, No Smoking Home
Heating Forced Air, Natural Gas
Cooling None
Flooring Carpet, Laminate
Appliance Dishwasher, Dryer, Microwave Hood Fan, Refrigerator, Stove(s), Washer
Laundry Laundry Room
Exterior
Garage Stall
Garage Description Stall
Fence Fenced
Community Features Park, Schools Nearby, Playground, Sidewalks, Street Lights, Tennis Court(s), Shopping Nearby
Amenities Available Parking, Trash, Visitor Parking
Roof Type Asphalt
Porch None
Parking Type Stall
Exposure E
Total Parking Spaces 2
Building
Lot Description Back Yard, No Neighbours Behind, Landscaped, Street Lighting, Private
Foundation Poured Concrete
Architectural Style 2 Storey
Level or Stories Two
Structure Type Wood Frame
Others
HOA Fee Include Cable TV,Common Area Maintenance,Maintenance Grounds,Reserve Fund Contributions,Trash
Restrictions None Known
Tax ID 76605904
Ownership Private
Pets Description Restrictions
Read Less Info
Want to know what your home might be worth? Contact us for a FREE valuation!

Our team is ready to help you sell your home for the highest possible price ASAP

"My job is to find and attract mastery-based agents to the office, protect the culture, and make sure everyone is happy! "







