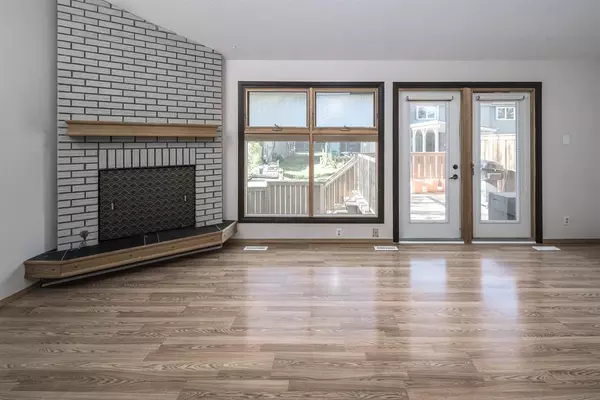$314,000
$329,000
4.6%For more information regarding the value of a property, please contact us for a free consultation.
2 Beds
2 Baths
1,225 SqFt
SOLD DATE : 12/03/2022
Key Details
Sold Price $314,000
Property Type Townhouse
Sub Type Row/Townhouse
Listing Status Sold
Purchase Type For Sale
Square Footage 1,225 sqft
Price per Sqft $256
Subdivision Palliser
MLS® Listing ID A2006208
Sold Date 12/03/22
Style 4 Level Split
Bedrooms 2
Full Baths 1
Half Baths 1
Condo Fees $459
Originating Board Calgary
Year Built 1976
Annual Tax Amount $1,851
Tax Year 2022
Property Description
Come enjoy this beautifully 4-level split end unit townhouse in the Oakmoor Townhouse Complex in Palliser. Great location, close to Co-op shopping Center, the Southland Leisure Center, Glenmore Park Reservoir and bike and walking paths, restaurants and business centres. Best location in the complex with a west back yard and new deck. A spacious single car attached garage and paved driveway. Large west windows for a bright Living/dining area and a living room fireplace for cool days. A spacious Loft with huge storage room that can be used for an office, study or sitting room. This townhouse is well managed with snow removal up to your front doors! Call to book your private showing today!
Location
Province AB
County Calgary
Area Cal Zone S
Zoning M-C1 d75
Direction E
Rooms
Basement Full, Partially Finished
Interior
Interior Features No Animal Home, No Smoking Home, Vaulted Ceiling(s)
Heating Forced Air, Natural Gas
Cooling None
Flooring Laminate
Fireplaces Number 1
Fireplaces Type Living Room, Wood Burning
Appliance Dishwasher, Dryer, Electric Stove, Garage Control(s), Microwave, Range Hood, Refrigerator, Washer
Laundry In Basement
Exterior
Garage Carport, Single Garage Attached
Garage Spaces 2.0
Garage Description Carport, Single Garage Attached
Fence Fenced
Community Features Park, Schools Nearby, Playground, Pool, Street Lights, Shopping Nearby
Amenities Available Snow Removal
Roof Type Asphalt Shingle
Porch Deck, Patio
Parking Type Carport, Single Garage Attached
Exposure E
Total Parking Spaces 2
Building
Lot Description Back Yard
Foundation Poured Concrete
Architectural Style 4 Level Split
Level or Stories 4 Level Split
Structure Type Wood Frame,Wood Siding
Others
HOA Fee Include Common Area Maintenance,Insurance,Professional Management,Snow Removal
Restrictions None Known
Tax ID 76367346
Ownership Private
Pets Description Yes
Read Less Info
Want to know what your home might be worth? Contact us for a FREE valuation!

Our team is ready to help you sell your home for the highest possible price ASAP

"My job is to find and attract mastery-based agents to the office, protect the culture, and make sure everyone is happy! "







