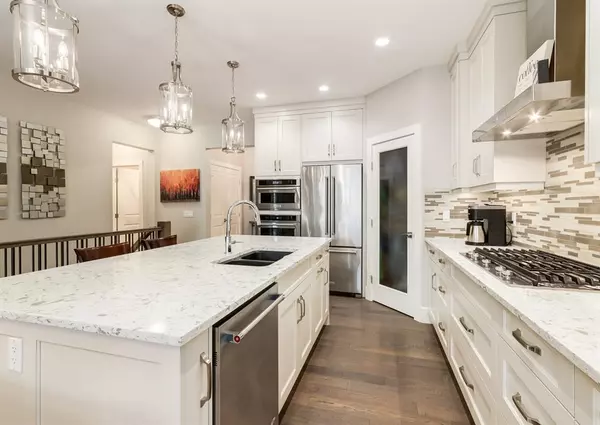$880,000
$899,900
2.2%For more information regarding the value of a property, please contact us for a free consultation.
3 Beds
3 Baths
1,420 SqFt
SOLD DATE : 12/04/2022
Key Details
Sold Price $880,000
Property Type Single Family Home
Sub Type Semi Detached (Half Duplex)
Listing Status Sold
Purchase Type For Sale
Square Footage 1,420 sqft
Price per Sqft $619
Subdivision Cranston
MLS® Listing ID A2009268
Sold Date 12/04/22
Style Bungalow,Side by Side
Bedrooms 3
Full Baths 2
Half Baths 1
Condo Fees $453
HOA Fees $39/ann
HOA Y/N 1
Originating Board Calgary
Year Built 2015
Annual Tax Amount $4,797
Tax Year 2022
Lot Size 399 Sqft
Acres 0.01
Property Description
*** C/S until December 7/2022 **** Immaculate executive bungalow villa located in the prestigious Villas of Riverstone offers 3 bedrooms, 2.5 bathrooms, and a double attached garage. This property has been extensively upgraded with central air conditioning, built in cabinets, a 2nd fireplace (electric) in the master suite, and extensive finishing in the garage. This villa offers a front den, gorgeous great room plan through the gourmet kitchen - eating area - living room, and a spacious master suite. Quartz counters, large island, upgraded cabinets, and built in stainless steel appliances make the kitchen area an entertainer's delight and a chef's dream. The master spa ensuite offers tile flooring, double sinks, quartz counters, soaker tub, and large tile/glass shower. The fully finished lower level is perfect for guests and causal entertaining with a games area, full wet bar, family room/media area, 2 bedrooms, an exercise room and another full bathroom. Spacious, elegant, immaculate, and maintenance free. This home has upgrades galore, don't miss out!!
Location
Province AB
County Calgary
Area Cal Zone Se
Zoning R-2M
Direction W
Rooms
Basement Finished, Full
Interior
Interior Features Bar, Breakfast Bar, Built-in Features, Central Vacuum, Closet Organizers, Double Vanity, High Ceilings, Kitchen Island, No Smoking Home, Open Floorplan, Pantry, Storage, Walk-In Closet(s), Wet Bar, Wired for Data, Wired for Sound
Heating High Efficiency, Forced Air, Natural Gas
Cooling Central Air
Flooring Carpet, Ceramic Tile, Hardwood
Fireplaces Number 2
Fireplaces Type Electric, Gas, Living Room, Mantle, Master Bedroom, Stone
Appliance Built-In Gas Range, Built-In Oven, Central Air Conditioner, Dishwasher, Garage Control(s), Humidifier, Microwave, Range Hood, Refrigerator, Washer/Dryer, Window Coverings, Wine Refrigerator
Laundry Laundry Room
Exterior
Garage Double Garage Attached
Garage Spaces 2.0
Garage Description Double Garage Attached
Fence None
Community Features Clubhouse, Park, Schools Nearby, Playground, Sidewalks, Street Lights, Tennis Court(s), Shopping Nearby
Amenities Available None
Roof Type Asphalt
Porch Rear Porch
Lot Frontage 35.93
Parking Type Double Garage Attached
Exposure W
Total Parking Spaces 4
Building
Lot Description Cul-De-Sac, Landscaped, Level, Rectangular Lot
Foundation Poured Concrete
Architectural Style Bungalow, Side by Side
Level or Stories One
Structure Type Stone,Stucco,Wood Frame
Others
HOA Fee Include Common Area Maintenance,Insurance,Maintenance Grounds,Professional Management,Reserve Fund Contributions,Snow Removal
Restrictions Easement Registered On Title,Restrictive Covenant-Building Design/Size,Utility Right Of Way
Ownership Private
Pets Description Yes
Read Less Info
Want to know what your home might be worth? Contact us for a FREE valuation!

Our team is ready to help you sell your home for the highest possible price ASAP

"My job is to find and attract mastery-based agents to the office, protect the culture, and make sure everyone is happy! "







