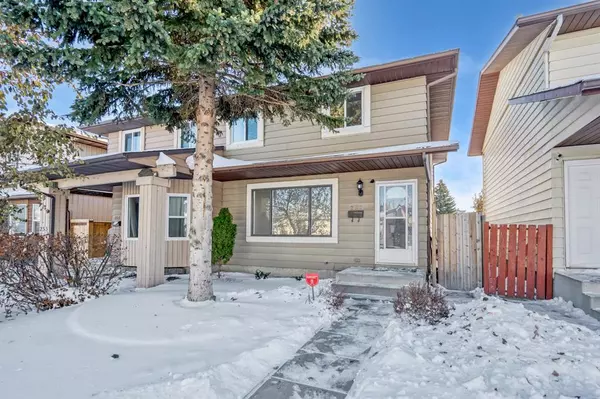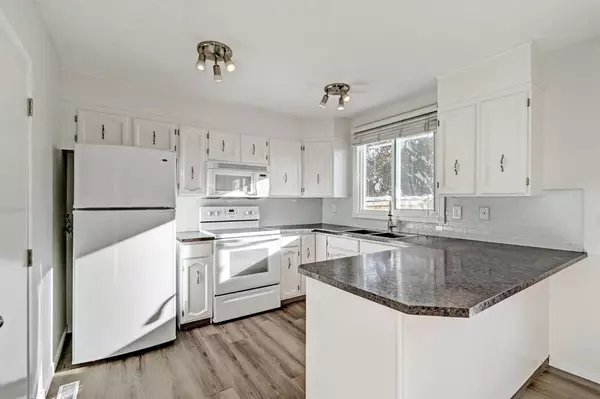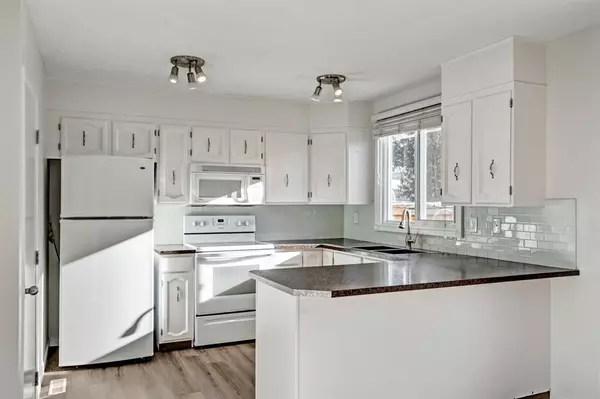$350,000
$337,500
3.7%For more information regarding the value of a property, please contact us for a free consultation.
3 Beds
2 Baths
1,126 SqFt
SOLD DATE : 12/04/2022
Key Details
Sold Price $350,000
Property Type Single Family Home
Sub Type Semi Detached (Half Duplex)
Listing Status Sold
Purchase Type For Sale
Square Footage 1,126 sqft
Price per Sqft $310
Subdivision Abbeydale
MLS® Listing ID A2011924
Sold Date 12/04/22
Style 2 Storey,Side by Side
Bedrooms 3
Full Baths 1
Half Baths 1
Originating Board Calgary
Year Built 1978
Annual Tax Amount $1,773
Tax Year 2022
Lot Size 2,809 Sqft
Acres 0.06
Property Description
5 things we love about 251 Aboyne Place NE (and we’re sure you will too): 1. ROOM TO LIVE: At 1126 SqFt with 3 bedrooms, 1.5 bathrooms and a developed basement this is a full-sized home! The main floor features an incredibly functional and spacious floorplan with a large, fully equipped kitchen and good-size adjacent dining nook. The living room offers excellent options for furniture placement depending on your needs/lifestyle and is accented by an oversized picture window providing all-day natural light. Upstairs find three well-proportioned bedrooms, the primary nicely appointed with a walk-in closet along with a nicely appointed 4-piece main bathroom. The developed basement features a great size rec room which easily doubles as a home office, laundry room and large storage/utility area. 2. LOCATION IN THE COMMUNITY: Situated on a quiet cul-de-sac with mature trees and well-maintained homes. You are walking distance to schools, a nearby bus stop and a short drive to the Marlborough train station. Commuting is a breeze with easy access to 68th Street, Stoney Trail and the Trans Canada Highway. 3. ALL THE UPDATES: This home has been wonderfully maintained over the years and is truly move-in ready. Recent updates include: Triple pane window in the bedrooms, kitchen and patio door (2016), Luxury Vinyl Plank flooring (main floor installed 2019, basement 2016), increased insulation in the attic (2016) fresh paint (upper floors 2022, basement 2016), basement carpet (2016), new hot water tank (2021), new furnace motor (2022), new washer/dryer (2022), new deck boards (2021), new dishwasher (2020), roof shingles (2012) 4. OUTDOOR LIVING: Not only does this home offer an excellent floorplan but an XL, southerly exposed backyard with good size deck, adjacent parking pad and plenty of room to kick a soccer ball or let the dog play. 5. THE NEIGHBOURHOOD: Abbydale is a mature, family-oriented neighborhood in Calgary’s Northeast. Residents enjoy numerous parks/playgrounds (including a playground at the end of the cul-de-sac), and an active community association with a heavy focus on kid’s programs. Please note: Some images have been virtually staged
Location
Province AB
County Calgary
Area Cal Zone Ne
Zoning R-C2
Direction N
Rooms
Basement Finished, Full
Interior
Interior Features Breakfast Bar, Kitchen Island, No Animal Home, No Smoking Home, Vinyl Windows
Heating Forced Air
Cooling None
Flooring Carpet, Vinyl
Appliance Dishwasher, Electric Stove, Microwave Hood Fan, Refrigerator, Washer/Dryer, Window Coverings
Laundry In Basement
Exterior
Garage Off Street, Parking Pad
Garage Description Off Street, Parking Pad
Fence Fenced
Community Features Schools Nearby, Playground, Sidewalks, Shopping Nearby
Roof Type Asphalt Shingle
Porch Deck
Lot Frontage 24.02
Parking Type Off Street, Parking Pad
Exposure N,S
Total Parking Spaces 2
Building
Lot Description Back Lane, Back Yard, Cul-De-Sac, Front Yard, Level, Rectangular Lot
Foundation Poured Concrete
Architectural Style 2 Storey, Side by Side
Level or Stories Two
Structure Type Vinyl Siding,Wood Frame
Others
Restrictions Restrictive Covenant-Building Design/Size
Tax ID 76470678
Ownership Private
Read Less Info
Want to know what your home might be worth? Contact us for a FREE valuation!

Our team is ready to help you sell your home for the highest possible price ASAP

"My job is to find and attract mastery-based agents to the office, protect the culture, and make sure everyone is happy! "







